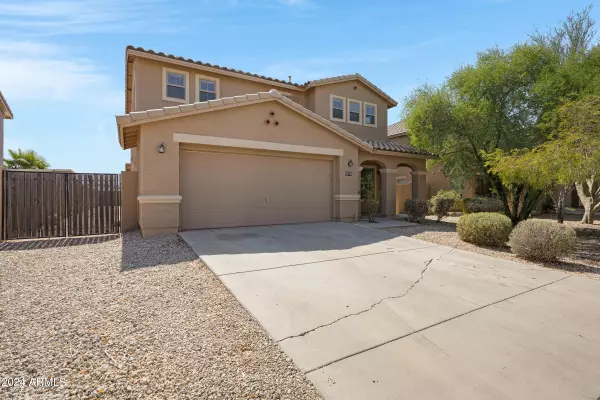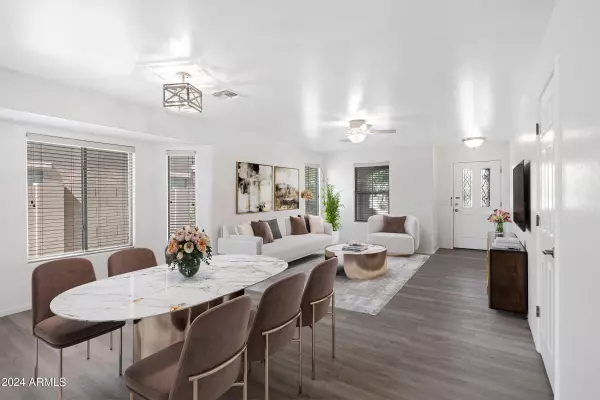$337,000
$335,000
0.6%For more information regarding the value of a property, please contact us for a free consultation.
4 Beds
3 Baths
2,724 SqFt
SOLD DATE : 11/19/2024
Key Details
Sold Price $337,000
Property Type Single Family Home
Sub Type Single Family - Detached
Listing Status Sold
Purchase Type For Sale
Square Footage 2,724 sqft
Price per Sqft $123
Subdivision Mission Royale Phase 3 Parcel 7
MLS Listing ID 6766533
Sold Date 11/19/24
Style Ranch
Bedrooms 4
HOA Fees $119/mo
HOA Y/N Yes
Originating Board Arizona Regional Multiple Listing Service (ARMLS)
Year Built 2007
Annual Tax Amount $2,401
Tax Year 2023
Lot Size 8,046 Sqft
Acres 0.18
Property Description
Need space? Welcome to your new home in the coveted Mission Royal neighborhood! You will love the spacious layout this home has to offer inside and out. There is room for everyone with a huge lot featuring breathtaking mountain views, RV Gate, and new luxury vinyl plank flooring. 1st floor includes a full bedroom/bathroom, family room, living room and generous sized kitchen. Upstairs you will find a massive master bedroom with attached flex space, perfect for office gym or craft room. Upstairs also has 2 additional bedrooms, bathroom, and loft with built in desk. Added bonus there is a community water park walking distance from your new home! All appliances included.
Location
State AZ
County Pinal
Community Mission Royale Phase 3 Parcel 7
Direction From I-10, E on Florence Blvd to Hacienda, R onto Early, L at Mission Parkway, R onto San Morino, R onto S Santa Katrina, L at S Valencia, S Valencia turns right and becomes E Rosario Mission.
Rooms
Other Rooms Loft, Great Room, Family Room
Master Bedroom Split
Den/Bedroom Plus 6
Separate Den/Office Y
Interior
Interior Features Kitchen Island, Pantry, Double Vanity, Full Bth Master Bdrm, Granite Counters
Heating Electric
Cooling Refrigeration, Ceiling Fan(s)
Flooring Vinyl
Fireplaces Number No Fireplace
Fireplaces Type None
Fireplace No
Window Features Dual Pane
SPA None
Exterior
Parking Features RV Gate
Garage Spaces 2.0
Garage Description 2.0
Fence Block
Pool None
Community Features Community Pool, Playground, Biking/Walking Path
Amenities Available Other
View Mountain(s)
Roof Type Tile
Private Pool No
Building
Lot Description Desert Back, Desert Front
Story 2
Builder Name Meritage
Sewer Private Sewer
Water Pvt Water Company
Architectural Style Ranch
New Construction No
Schools
Elementary Schools Palo Verde Elementary School
Middle Schools Casa Grande Middle School
High Schools Casa Grande Union High School
School District Casa Grande Union High School District
Others
HOA Name Mission Royale II
HOA Fee Include Other (See Remarks)
Senior Community No
Tax ID 505-38-513
Ownership Fee Simple
Acceptable Financing Conventional, FHA, VA Loan
Horse Property N
Listing Terms Conventional, FHA, VA Loan
Financing FHA
Read Less Info
Want to know what your home might be worth? Contact us for a FREE valuation!

Our team is ready to help you sell your home for the highest possible price ASAP

Copyright 2024 Arizona Regional Multiple Listing Service, Inc. All rights reserved.
Bought with HomeSmart
GET MORE INFORMATION

Regional Vice President | Associate Broker






