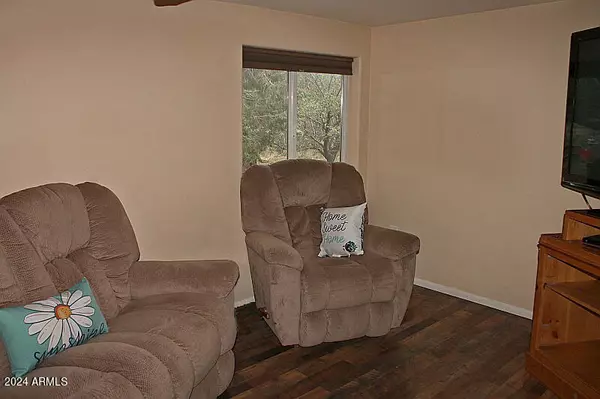$285,000
$310,000
8.1%For more information regarding the value of a property, please contact us for a free consultation.
4 Beds
2 Baths
2,190 SqFt
SOLD DATE : 11/07/2024
Key Details
Sold Price $285,000
Property Type Single Family Home
Sub Type Single Family - Detached
Listing Status Sold
Purchase Type For Sale
Square Footage 2,190 sqft
Price per Sqft $130
Subdivision Wilderness Subdivision
MLS Listing ID 6745513
Sold Date 11/07/24
Style Other (See Remarks)
Bedrooms 4
HOA Y/N No
Originating Board Arizona Regional Multiple Listing Service (ARMLS)
Year Built 1996
Annual Tax Amount $708
Tax Year 2023
Lot Size 1.502 Acres
Acres 1.5
Property Description
Idyllic Country Retreat in Vernon, AZ Experience the charm and tranquility of country living with this stunning 4-bedroom, 2-bathroom home in the heart of Vernon, AZ. Spanning a generous 2,190 sq. ft., this property offers an ideal blend of comfort and functionality on a fully fenced 1.50-acre lot. The home features a unique floor plan with a large site-built addition, adding three extra bedrooms and a versatile recreation room—perfect for a home office, kids' play area, or crafting space. The rustic kitchen invites you to cook and create with its charming aesthetics, offering a delightful blend of country warmth and modern convenience. Gather around the cozy woodstove on chilly evenings, creating a
a welcoming atmosphere for family and friends.
Enjoy the convenience of a large laundry room, complete with ample cabinets and storage, making household chores a breeze.
A spacious 28 x 32 finished garage provides room for vehicles, tools, and projects. Two outbuildings offer even more space, perfect for gardening equipment, hobbies, or extra storage.
Set in the picturesque community of Vernon, this property offers a serene escape from the hustle and bustle of city life while still being within easy reach of local amenities. Whether you're looking for a permanent residence or a peaceful weekend getaway, this home has it all.
Don't let this opportunity slip away. Embrace the idyllic country lifestyle you've always dreamed of and see for yourself why this home is the perfect place to start your next chapter!
The listing agent is directly related to the sellers.
Location
State AZ
County Apache
Community Wilderness Subdivision
Direction Highway 60 East toward Vernon to left on ACR 3119 (just past the ''Jesus'' sign to home on the right hand side of the street.
Rooms
Other Rooms Media Room, Family Room
Master Bedroom Split
Den/Bedroom Plus 4
Separate Den/Office N
Interior
Interior Features Master Downstairs, Eat-in Kitchen, No Interior Steps, Pantry, 3/4 Bath Master Bdrm
Heating Other, Electric, Floor Furnace, Wall Furnace
Cooling Wall/Window Unit(s), Ceiling Fan(s)
Flooring Carpet, Laminate, Tile
Fireplaces Number 1 Fireplace
Fireplaces Type 1 Fireplace
Fireplace Yes
Window Features Dual Pane
SPA None
Exterior
Garage Electric Door Opener
Garage Spaces 2.0
Garage Description 2.0
Fence Chain Link, Wire
Pool None
Amenities Available None
Waterfront No
View Mountain(s)
Roof Type Composition
Private Pool No
Building
Lot Description Grass Front
Story 1
Builder Name Cavco
Sewer Septic in & Cnctd, Septic Tank
Water Pvt Water Company
Architectural Style Other (See Remarks)
Schools
Elementary Schools Out Of Maricopa Cnty
Middle Schools Out Of Maricopa Cnty
High Schools Out Of Maricopa Cnty
School District Show Low Unified District
Others
HOA Fee Include No Fees
Senior Community No
Tax ID 106-70-100-A
Ownership Fee Simple
Acceptable Financing Conventional, FHA, VA Loan
Horse Property Y
Listing Terms Conventional, FHA, VA Loan
Financing FHA
Read Less Info
Want to know what your home might be worth? Contact us for a FREE valuation!

Our team is ready to help you sell your home for the highest possible price ASAP

Copyright 2024 Arizona Regional Multiple Listing Service, Inc. All rights reserved.
Bought with Non-MLS Office
GET MORE INFORMATION

Regional Vice President | Associate Broker






