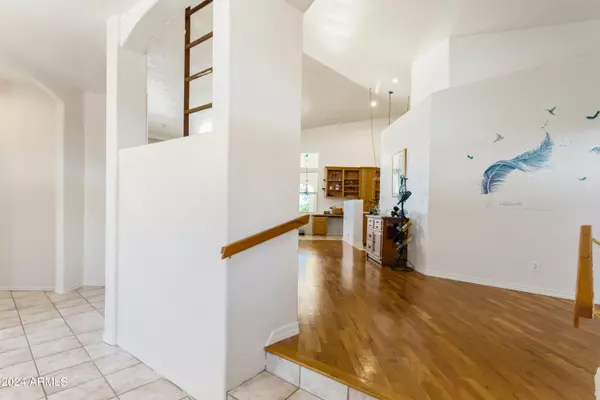$465,000
$485,000
4.1%For more information regarding the value of a property, please contact us for a free consultation.
3 Beds
2.5 Baths
2,231 SqFt
SOLD DATE : 11/04/2024
Key Details
Sold Price $465,000
Property Type Single Family Home
Sub Type Single Family - Detached
Listing Status Sold
Purchase Type For Sale
Square Footage 2,231 sqft
Price per Sqft $208
Subdivision Ranchos Carmela Estates Phase 3
MLS Listing ID 6739059
Sold Date 11/04/24
Style Ranch
Bedrooms 3
HOA Fees $2/ann
HOA Y/N Yes
Originating Board Arizona Regional Multiple Listing Service (ARMLS)
Year Built 1998
Annual Tax Amount $3,620
Tax Year 2023
Lot Size 1.634 Acres
Acres 1.63
Property Description
Located in the desirable Ranchos Carmela Subdivision this Custom Home has it all *This private lot has Amazing Views *Beautiful Hardwood Flooring greets you as you walk-in. *3Bed/2Bath, an Office and Den *This 2,230 sq ft home has a Heated and Cooled Warehouse and Upstairs Office inside the 3 Car Garage ready for a Home-Based Business *A Whole House Air Purifier system, Reverse Osmosis system, and Central Vac provide clean air and water to the interior of this home *A Soaker tub in the Master bath and a Large Walk-in Closet *the Kitchen boasts a Large Island, Custom Cabinets, Double Oven, and a Hammered Copper Range Hood that is a work of art *A split floor plan allows friends and family privacy when they stay over, including a Den *An Upstairs Meditation Loft looks out to the west for Amazing AZ Sunsets *The Water Softener is owned and has a 9 year warranty left *A separate Fenced Garden in the backyard has running water and protects your garden from the local wildlife * It just keeps on going...this one you have to see!
Location
State AZ
County Cochise
Community Ranchos Carmela Estates Phase 3
Direction From AZ-90 S turn Left onto E San Zavier Rd, turn Left onto N San Juan Capistrano Dr, Home is on the Left
Rooms
Other Rooms Separate Workshop
Master Bedroom Split
Den/Bedroom Plus 4
Separate Den/Office Y
Interior
Interior Features Central Vacuum, Drink Wtr Filter Sys, Vaulted Ceiling(s), Kitchen Island, Double Vanity, Full Bth Master Bdrm, Separate Shwr & Tub, Tub with Jets, High Speed Internet
Heating Mini Split, Natural Gas
Cooling Refrigeration, Mini Split, Ceiling Fan(s)
Flooring Carpet, Tile, Wood
Fireplaces Number 1 Fireplace
Fireplaces Type 1 Fireplace, Gas
Fireplace Yes
Window Features Dual Pane
SPA Heated,Private
Laundry WshrDry HookUp Only
Exterior
Exterior Feature Covered Patio(s), Private Yard, RV Hookup
Garage Electric Door Opener, Extnded Lngth Garage, Over Height Garage, Side Vehicle Entry, RV Access/Parking
Garage Spaces 3.0
Garage Description 3.0
Fence Concrete Panel, Wrought Iron
Pool None
Amenities Available None
Waterfront No
View Mountain(s)
Roof Type Tile
Private Pool No
Building
Lot Description Desert Back, Desert Front
Story 2
Builder Name Unknown
Sewer Septic Tank
Water Pvt Water Company
Architectural Style Ranch
Structure Type Covered Patio(s),Private Yard,RV Hookup
Schools
Elementary Schools Bella Vista Elementary School
Middle Schools Joyce Clark Middle School
High Schools Buena High School
School District Sierra Vista Unified District
Others
HOA Name Ranchos Carmela Esta
HOA Fee Include No Fees
Senior Community No
Tax ID 106-50-098
Ownership Fee Simple
Acceptable Financing Conventional, FHA, VA Loan
Horse Property N
Listing Terms Conventional, FHA, VA Loan
Financing Cash
Read Less Info
Want to know what your home might be worth? Contact us for a FREE valuation!

Our team is ready to help you sell your home for the highest possible price ASAP

Copyright 2024 Arizona Regional Multiple Listing Service, Inc. All rights reserved.
Bought with Preference Properties LLC
GET MORE INFORMATION

Regional Vice President | Associate Broker






