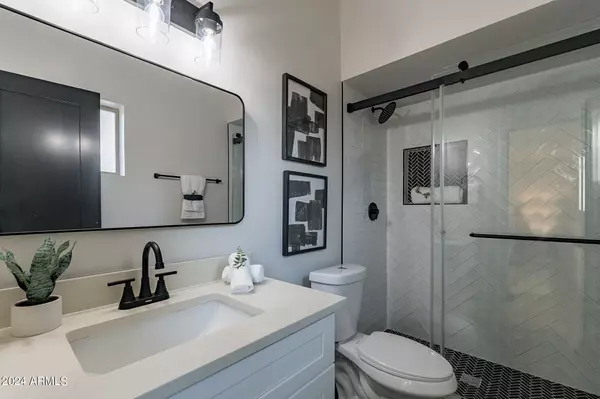$550,000
$555,000
0.9%For more information regarding the value of a property, please contact us for a free consultation.
3 Beds
2 Baths
1,538 SqFt
SOLD DATE : 10/30/2024
Key Details
Sold Price $550,000
Property Type Single Family Home
Sub Type Single Family - Detached
Listing Status Sold
Purchase Type For Sale
Square Footage 1,538 sqft
Price per Sqft $357
Subdivision Papago Gardens
MLS Listing ID 6762690
Sold Date 10/30/24
Style Ranch
Bedrooms 3
HOA Y/N No
Originating Board Arizona Regional Multiple Listing Service (ARMLS)
Year Built 1961
Annual Tax Amount $1,722
Tax Year 2023
Lot Size 6,199 Sqft
Acres 0.14
Property Description
Beautifully renovated 3 bed, 2 bath home w/ stylish modern upgrades and an open layout perfect for comfortable living. The upgraded kitchen features sleek counters & plenty of storage, flowing effortlessly into the dining and living areas—ideal for both entertaining & day-to-day activities. The spacious master suite includes an en-suite bathroom, while the additional bedrooms are generously-sized & versatile, great for guest rooms, an office or extra storage. The backyard offers ample space for outdoor relaxation & entertainment, w/ plenty of potential for customization. Recent upgrades throughout the home ensure a move-in-ready experience. Located in the heart of Tempe, this home is just minutes from popular attractions like Arizona State University, Tempe Marketplace & Papago Park. The vibrant Downtown Tempe area & Old Town Scottsdale are nearby, offering excellent dining, shopping & entertainment options. With quick access to 101 & 202, commuting to other parts of the Valley is a breeze. This upgraded home offers both comfort and convenience, making it a perfect opportunity for those seeking a modern lifestyle in a prime Tempe location.
Location
State AZ
County Maricopa
Community Papago Gardens
Direction Head south on N Scottsdale Rd. Left onto E Lilac Dr. Left onto N Aster St. Home will be on the left.
Rooms
Other Rooms Great Room
Den/Bedroom Plus 3
Separate Den/Office N
Interior
Interior Features Kitchen Island, Pantry, 3/4 Bath Master Bdrm, High Speed Internet
Heating Electric
Cooling Refrigeration, Ceiling Fan(s)
Flooring Vinyl, Tile
Fireplaces Number No Fireplace
Fireplaces Type None
Fireplace No
SPA None
Laundry WshrDry HookUp Only
Exterior
Exterior Feature Covered Patio(s), Patio
Carport Spaces 1
Fence Block
Pool None
Amenities Available None
Waterfront No
Roof Type Built-Up
Private Pool No
Building
Lot Description Sprinklers In Rear, Sprinklers In Front, Desert Back, Desert Front
Story 1
Builder Name Unknown
Sewer Sewer in & Cnctd
Water City Water
Architectural Style Ranch
Structure Type Covered Patio(s),Patio
Schools
Elementary Schools Cecil Shamley School
Middle Schools Cecil Shamley School
High Schools Mcclintock High School
School District Tempe Union High School District
Others
HOA Fee Include No Fees
Senior Community No
Tax ID 132-05-080
Ownership Fee Simple
Acceptable Financing Conventional
Horse Property N
Listing Terms Conventional
Financing Conventional
Special Listing Condition Owner/Agent
Read Less Info
Want to know what your home might be worth? Contact us for a FREE valuation!

Our team is ready to help you sell your home for the highest possible price ASAP

Copyright 2024 Arizona Regional Multiple Listing Service, Inc. All rights reserved.
Bought with My Home Group Real Estate
GET MORE INFORMATION

Regional Vice President | Associate Broker






