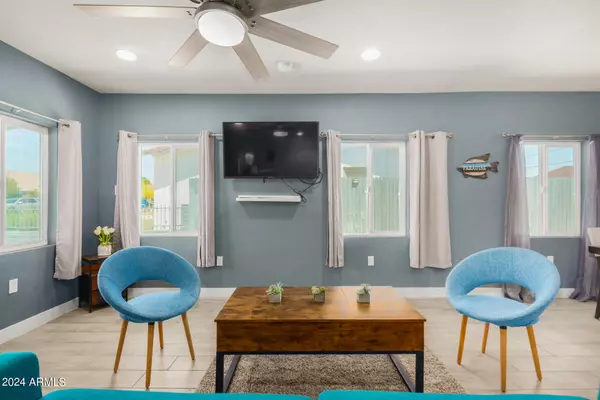$550,000
$565,000
2.7%For more information regarding the value of a property, please contact us for a free consultation.
4 Beds
3 Baths
1,546 SqFt
SOLD DATE : 10/29/2024
Key Details
Sold Price $550,000
Property Type Single Family Home
Sub Type Single Family - Detached
Listing Status Sold
Purchase Type For Sale
Square Footage 1,546 sqft
Price per Sqft $355
Subdivision West Vel Ru
MLS Listing ID 6701015
Sold Date 10/29/24
Style Contemporary
Bedrooms 4
HOA Y/N No
Originating Board Arizona Regional Multiple Listing Service (ARMLS)
Year Built 1935
Annual Tax Amount $1,637
Tax Year 2023
Lot Size 6,835 Sqft
Acres 0.16
Property Description
Welcome to your fully remodeled oasis nestled in the heart of Phoenix. Step into luxury as you enter this meticulously crafted home, completely renovated in 2023. This stunning property boasts beautiful tile flooring throughout, complemented by a captivating fireplace that serves as the focal point of the living space. The bathrooms have been upgraded with exquisite tile showers and sleek new vanities, offering a spa-like experience at home. The kitchen is a chef's dream, featuring elegant quartz countertops and top-of-the-line stainless steel appliances, inviting culinary creativity to flourish. Step outside into your own private retreat, where you'll find a charming 1 bedroom 1 bath guest house, perfect for hosting visitors or as a tranquil space for work or creativity. The spacious backyard beckons for family gatherings and outdoor entertaining, providing ample space for relaxation. Conveniently located near the 51, 202, and I-10 freeways, this home offers easy access to major transportation routes for added convenience. Situated in a sought-after neighborhood, this home offers both luxury and practicality, don't miss your chance to make this dream property yours!
Location
State AZ
County Maricopa
Community West Vel Ru
Rooms
Guest Accommodations 300.0
Den/Bedroom Plus 4
Separate Den/Office N
Interior
Interior Features Pantry, Full Bth Master Bdrm
Heating Natural Gas
Cooling Refrigeration, Ceiling Fan(s)
Flooring Tile
Fireplaces Number 1 Fireplace
Fireplaces Type 1 Fireplace, Family Room
Fireplace Yes
Window Features Vinyl Frame
SPA None
Exterior
Fence Block
Pool None
Amenities Available None
Waterfront No
Roof Type Composition
Private Pool No
Building
Lot Description Gravel/Stone Front, Synthetic Grass Frnt
Story 1
Builder Name Uknown
Sewer Public Sewer
Water City Water
Architectural Style Contemporary
Schools
Elementary Schools William T Machan Elementary School
Middle Schools William T Machan Elementary School
High Schools Camelback High School
School District Phoenix Union High School District
Others
HOA Fee Include No Fees
Senior Community No
Tax ID 117-09-108
Ownership Fee Simple
Acceptable Financing Conventional, 1031 Exchange, FHA, VA Loan
Horse Property N
Listing Terms Conventional, 1031 Exchange, FHA, VA Loan
Financing Conventional
Read Less Info
Want to know what your home might be worth? Contact us for a FREE valuation!

Our team is ready to help you sell your home for the highest possible price ASAP

Copyright 2024 Arizona Regional Multiple Listing Service, Inc. All rights reserved.
Bought with Realty One Group Mountain Dese
GET MORE INFORMATION

Regional Vice President | Associate Broker






