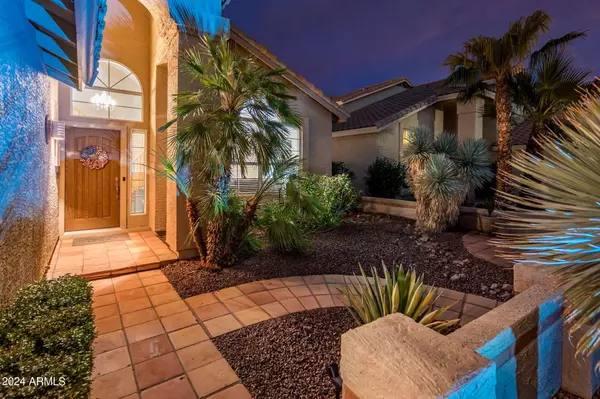$650,000
$675,000
3.7%For more information regarding the value of a property, please contact us for a free consultation.
4 Beds
3 Baths
2,329 SqFt
SOLD DATE : 10/25/2024
Key Details
Sold Price $650,000
Property Type Single Family Home
Sub Type Single Family Residence
Listing Status Sold
Purchase Type For Sale
Square Footage 2,329 sqft
Price per Sqft $279
Subdivision Foothills Club West Lot 80 Parcel 16B
MLS Listing ID 6756713
Sold Date 10/25/24
Style Santa Barbara/Tuscan
Bedrooms 4
HOA Fees $21/mo
HOA Y/N Yes
Year Built 1992
Annual Tax Amount $3,237
Tax Year 2023
Lot Size 5,998 Sqft
Acres 0.14
Property Sub-Type Single Family Residence
Property Description
Nestled in the serene neighborhood of the Foothills Club West Planned Community this enchanting 4-bedroom, 3-bathroom home spans 2,329 sq ft with a large 3 car garage and offers a slice of paradise with breathtaking South Mountain Views. This property, now available for sale, boasts a resort-like backyard designed for luxury and relaxation, featuring a sparkling heated pool, spa, cozy firepit with conversation area, and a BBQ Island set on elegant flagstone. Inside, the home welcomes with an upgraded kitchen adorned with granite countertops, newer fixtures and stainless steel appliances, a family room with a fireplace and wet bar, perfect for entertaining. The main level includes a convenient guest room with a full bathroom, while a hardwood staircase leads to a private primary suite. This suite opens to a balcony showcasing the magnificent mountain views and includes dual his and closets, a soaking tub, double sinks, and updated fixtures. Two additional bedrooms with upgraded flooring, fixtures and window treatments. Experience comfort and style in every corner of this exquisite home.
Location
State AZ
County Maricopa
Community Foothills Club West Lot 80 Parcel 16B
Direction Take W. Chandler Blvd to 14th Avenue, turn left onto Mountain Sky Avenue. Home on left side of street 4th down.
Rooms
Master Bedroom Upstairs
Den/Bedroom Plus 4
Separate Den/Office N
Interior
Interior Features High Speed Internet, Granite Counters, Double Vanity, Upstairs, Eat-in Kitchen, 9+ Flat Ceilings, Vaulted Ceiling(s), Wet Bar, Pantry, Full Bth Master Bdrm, Separate Shwr & Tub
Heating Electric
Cooling Central Air, Ceiling Fan(s)
Flooring Carpet, Laminate, Tile
Fireplaces Type 1 Fireplace, Family Room
Fireplace Yes
Window Features Dual Pane
Appliance Electric Cooktop
SPA Heated,Private
Exterior
Exterior Feature Balcony, Built-in Barbecue
Parking Features Attch'd Gar Cabinets
Garage Spaces 3.0
Garage Description 3.0
Fence Block
Community Features Racquetball, Golf, Tennis Court(s), Playground, Biking/Walking Path
View Mountain(s)
Roof Type Tile
Porch Covered Patio(s), Patio
Private Pool Yes
Building
Lot Description Sprinklers In Rear, Sprinklers In Front, Desert Back, Desert Front
Story 2
Builder Name UDC Homes
Sewer Public Sewer
Water City Water
Architectural Style Santa Barbara/Tuscan
Structure Type Balcony,Built-in Barbecue
New Construction No
Schools
Elementary Schools Kyrene De Los Cerritos School
Middle Schools Kyrene Altadena Middle School
High Schools Desert Vista High School
School District Tempe Union High School District
Others
HOA Name Foothills Club HOA
HOA Fee Include Maintenance Grounds
Senior Community No
Tax ID 300-36-685
Ownership Fee Simple
Acceptable Financing Cash, Conventional, FHA, VA Loan
Horse Property N
Disclosures Seller Discl Avail
Possession Close Of Escrow
Listing Terms Cash, Conventional, FHA, VA Loan
Financing Conventional
Read Less Info
Want to know what your home might be worth? Contact us for a FREE valuation!

Our team is ready to help you sell your home for the highest possible price ASAP

Copyright 2025 Arizona Regional Multiple Listing Service, Inc. All rights reserved.
Bought with Jason Mitchell Real Estate
GET MORE INFORMATION
Regional Vice President | Associate Broker






