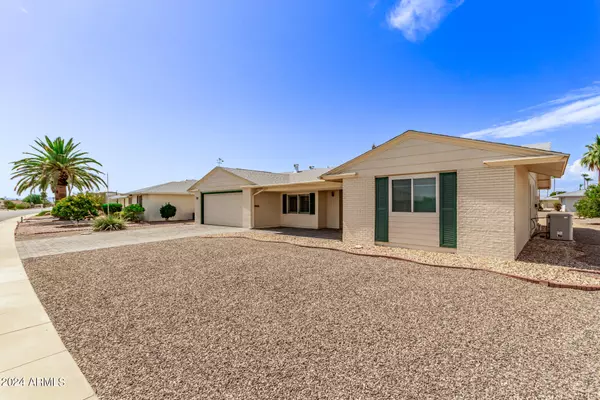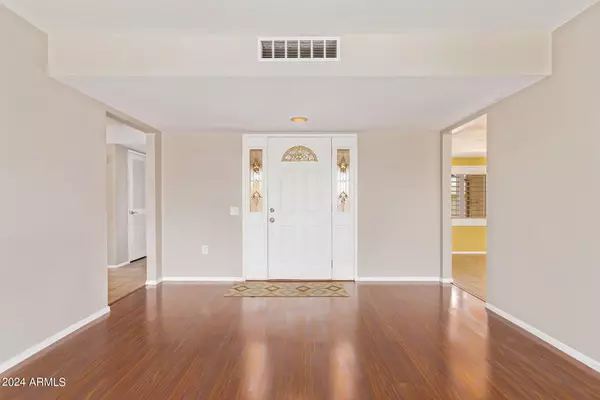$345,000
$360,000
4.2%For more information regarding the value of a property, please contact us for a free consultation.
2 Beds
2 Baths
1,637 SqFt
SOLD DATE : 10/25/2024
Key Details
Sold Price $345,000
Property Type Single Family Home
Sub Type Single Family - Detached
Listing Status Sold
Purchase Type For Sale
Square Footage 1,637 sqft
Price per Sqft $210
Subdivision Sun City Unit 27
MLS Listing ID 6734669
Sold Date 10/25/24
Style Ranch
Bedrooms 2
HOA Y/N No
Originating Board Arizona Regional Multiple Listing Service (ARMLS)
Year Built 1972
Annual Tax Amount $721
Tax Year 2023
Lot Size 9,045 Sqft
Acres 0.21
Property Description
The search is finally over! Be the proud owner of this charming single-level property in a 55+ Community in Sun City. Discover a bright, spacious interior showcasing laminate wood-look flooring, a designer color palette, and bountiful natural light. Newer dual pain windows throughout. Enjoy cooking your favorite meals in the spotless eat-in kitchen, offering white cabinetry, built-in appliances, a stylish tile backsplash, and a convenient pantry for all your cooking essentials. The primary bedroom has a walk-in closet, a makeup vanity with storage and a private updated bathroom with newer vanity and shower, for added comfort. Second bath has been updated with new vanity and beautifully tiled shower. Both showers have grab bars for safety. Excellent curb appeal with a paver driveway and front patio. Spend relaxing afternoons along with your loved ones on the front porch covered by pergola or in the cozy screened-in patio leading to the fabulous backyard! Water filtration system that services entire home. What's not to like? This opportunity won't last long!
Location
State AZ
County Maricopa
Community Sun City Unit 27
Direction Head south on N 99th Ave to W Burns Dr. Turn right at 1st intersection onto W Burns Dr, left on 99th Dr, and right on Oak Ridge Dr. Property is on the right.
Rooms
Other Rooms Great Room, BonusGame Room
Master Bedroom Not split
Den/Bedroom Plus 3
Separate Den/Office N
Interior
Interior Features Eat-in Kitchen, Drink Wtr Filter Sys, No Interior Steps, Pantry, 3/4 Bath Master Bdrm, High Speed Internet, Laminate Counters
Heating Electric
Cooling Refrigeration, Ceiling Fan(s)
Flooring Laminate, Tile
Fireplaces Number No Fireplace
Fireplaces Type None
Fireplace No
Window Features Sunscreen(s),Dual Pane,Vinyl Frame
SPA None
Exterior
Exterior Feature Covered Patio(s), Patio, Screened in Patio(s)
Garage Attch'd Gar Cabinets, Dir Entry frm Garage, Electric Door Opener
Garage Spaces 2.0
Garage Description 2.0
Fence None
Pool None
Community Features Pickleball Court(s), Community Spa Htd, Community Spa, Community Pool Htd, Community Pool, Golf, Tennis Court(s), Clubhouse, Fitness Center
Amenities Available None
Waterfront No
Roof Type Composition
Accessibility Accessible Door 32in+ Wide, Bath Grab Bars
Private Pool No
Building
Lot Description Sprinklers In Rear, Sprinklers In Front, Gravel/Stone Front, Gravel/Stone Back, Auto Timer H2O Front, Auto Timer H2O Back
Story 1
Builder Name DEL WEBB
Sewer Public Sewer
Water Pvt Water Company
Architectural Style Ranch
Structure Type Covered Patio(s),Patio,Screened in Patio(s)
Schools
Elementary Schools Adult
Middle Schools Adult
High Schools Adult
School District School District Not Defined
Others
HOA Fee Include No Fees
Senior Community Yes
Tax ID 200-56-688
Ownership Fee Simple
Acceptable Financing Conventional, FHA, VA Loan
Horse Property N
Listing Terms Conventional, FHA, VA Loan
Financing Conventional
Special Listing Condition Age Restricted (See Remarks), N/A
Read Less Info
Want to know what your home might be worth? Contact us for a FREE valuation!

Our team is ready to help you sell your home for the highest possible price ASAP

Copyright 2024 Arizona Regional Multiple Listing Service, Inc. All rights reserved.
Bought with My Home Group Real Estate
GET MORE INFORMATION

Regional Vice President | Associate Broker






