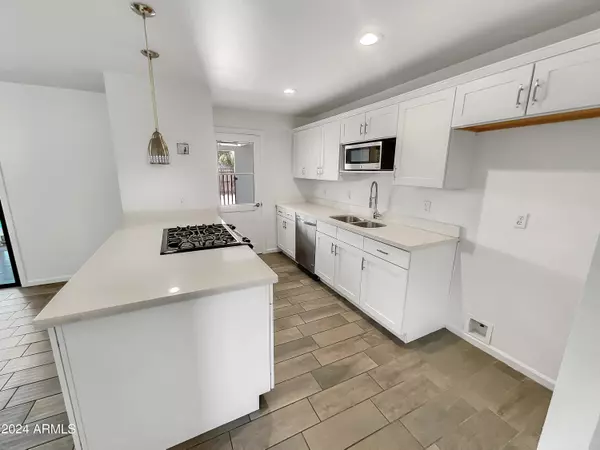$515,000
$525,000
1.9%For more information regarding the value of a property, please contact us for a free consultation.
4 Beds
2 Baths
1,568 SqFt
SOLD DATE : 08/28/2024
Key Details
Sold Price $515,000
Property Type Single Family Home
Sub Type Single Family - Detached
Listing Status Sold
Purchase Type For Sale
Square Footage 1,568 sqft
Price per Sqft $328
Subdivision Palmcroft Manor 4
MLS Listing ID 6730621
Sold Date 08/28/24
Bedrooms 4
HOA Y/N No
Originating Board Arizona Regional Multiple Listing Service (ARMLS)
Year Built 1961
Annual Tax Amount $1,870
Tax Year 2023
Lot Size 7,357 Sqft
Acres 0.17
Property Description
Welcome to your new haven! This well-maintained home features a modern, cozy ambiance with a neutral color paint scheme throughout. The kitchen stands out with its impressive stainless steel appliances, offering ample storage space to meet all your needs. The living space seamlessly extends outdoors to a covered patio, perfect for relaxing evenings. The fenced-in backyard ensures privacy and is ideal for summer barbecues. A private in-ground pool is the highlight, providing a refreshing oasis on hot summer days. This luxurious feature enhances the home, offering a chic living solution for those who value privacy, comfort, and luxury. Explore this lavish offering that redefines home living. Seeing is believing—don't miss the chance to transform this property into your paradise.
Location
State AZ
County Maricopa
Community Palmcroft Manor 4
Direction Head south toward S Price Rd. Merge with S Price Rd. Use the 2nd from the right lane to turn right onto E Broadway Rd. Turn left onto S Los Feliz Dr. Turn left onto E El Parque Dr
Rooms
Den/Bedroom Plus 4
Separate Den/Office N
Interior
Interior Features 3/4 Bath Master Bdrm
Heating Electric, Natural Gas
Cooling Refrigeration
Flooring Carpet, Tile
Fireplaces Number No Fireplace
Fireplaces Type None
Fireplace No
SPA None
Laundry WshrDry HookUp Only
Exterior
Fence Block
Pool Private
Amenities Available None
Waterfront No
Roof Type Composition
Private Pool Yes
Building
Lot Description Gravel/Stone Front, Synthetic Grass Back
Story 1
Builder Name UNK
Sewer Public Sewer
Water City Water
Schools
Elementary Schools Curry Elementary School
Middle Schools Connolly Middle School
High Schools Mcclintock High School
School District Tempe Union High School District
Others
HOA Fee Include No Fees
Senior Community No
Tax ID 133-51-013
Ownership Fee Simple
Acceptable Financing Conventional, 1031 Exchange, VA Loan
Horse Property N
Listing Terms Conventional, 1031 Exchange, VA Loan
Financing Other
Read Less Info
Want to know what your home might be worth? Contact us for a FREE valuation!

Our team is ready to help you sell your home for the highest possible price ASAP

Copyright 2024 Arizona Regional Multiple Listing Service, Inc. All rights reserved.
Bought with eXp Realty
GET MORE INFORMATION

Regional Vice President | Associate Broker






