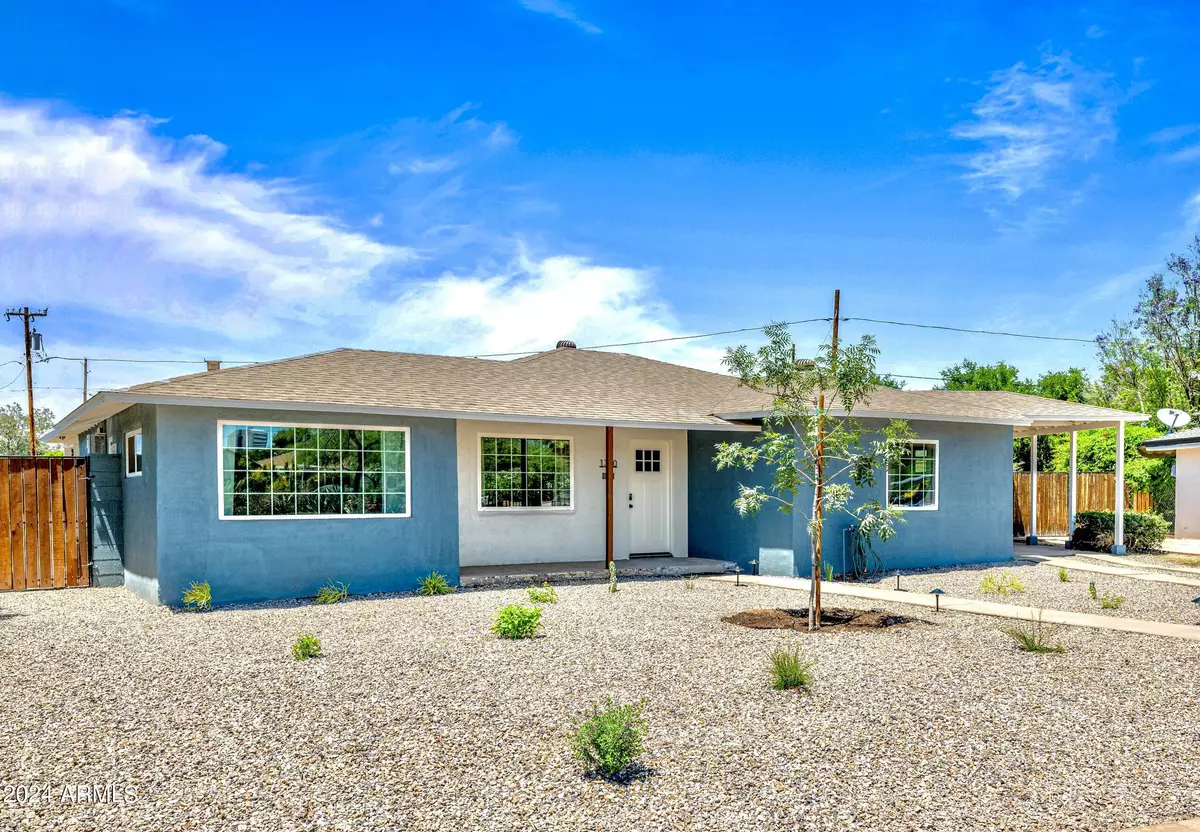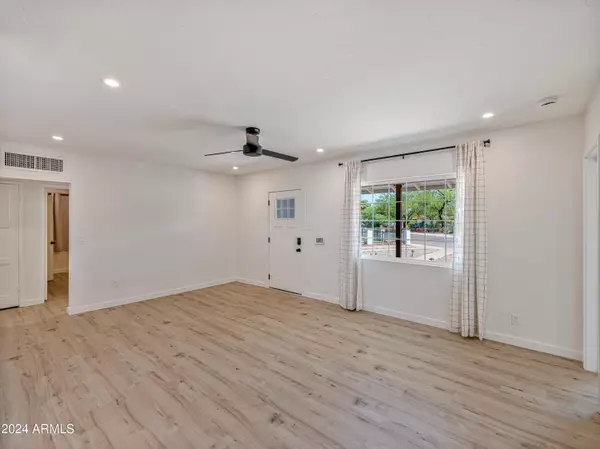$575,000
$579,500
0.8%For more information regarding the value of a property, please contact us for a free consultation.
4 Beds
2 Baths
1,498 SqFt
SOLD DATE : 07/29/2024
Key Details
Sold Price $575,000
Property Type Single Family Home
Sub Type Single Family - Detached
Listing Status Sold
Purchase Type For Sale
Square Footage 1,498 sqft
Price per Sqft $383
Subdivision Melrose Manor Tr D, Blks 3&4
MLS Listing ID 6722224
Sold Date 07/29/24
Style Ranch
Bedrooms 4
HOA Y/N No
Originating Board Arizona Regional Multiple Listing Service (ARMLS)
Year Built 1947
Annual Tax Amount $1,610
Tax Year 2023
Lot Size 0.324 Acres
Acres 0.32
Property Description
Discover a rare opportunity to own a FULLY REMODELED home in the charming and Historic MELROSE District. This stunning property has been meticulously transformed from top to bottom with high-quality craftsmanship and attention to detail. The home features NEW windows and doors, NEW flooring and cabinetry, all NEW electrical wiring and panel, all NEW plumbing and gas lines, a newer HVAC system and roof, NEW tankless water heater, and a fully re-insulated attic. All renovations were permitted and passed by the City of Phoenix. The exterior boasts convenient switch outlets for easy Christmas light installation, drip irrigation, and hardwired LED landscape lighting in the front yard. The covered back porch, RV gate, and stunning sunset views in the large oversized corner lot make this home perfect for outdoor entertaining and relaxation. The expansive backyard offers endless possibilities for outdoor living and recreation. With its prime location and exceptional amenities, this tasteful home is a rare find. Don't miss out on the opportunity to make it yours. Come visit today and discover the perfect blend of charm, quality, and functionality!
Location
State AZ
County Maricopa
Community Melrose Manor Tr D, Blks 3&4
Direction Use GPS, sign on property. In cul-de-sac
Rooms
Master Bedroom Split
Den/Bedroom Plus 4
Separate Den/Office N
Interior
Interior Features Eat-in Kitchen, High Speed Internet, Granite Counters
Heating Mini Split, Natural Gas
Cooling Refrigeration, Programmable Thmstat, Ceiling Fan(s)
Flooring Laminate, Tile
Fireplaces Number No Fireplace
Fireplaces Type None
Fireplace No
Window Features Dual Pane,Low-E
SPA None
Exterior
Exterior Feature Covered Patio(s), Patio
Garage RV Gate, RV Access/Parking
Carport Spaces 1
Fence Block
Pool None
Landscape Description Irrigation Front
Community Features Near Light Rail Stop, Biking/Walking Path
Utilities Available APS, SW Gas
Amenities Available None
Waterfront No
Roof Type Composition
Private Pool No
Building
Lot Description Sprinklers In Front, Desert Front, Cul-De-Sac, Dirt Back, Gravel/Stone Front, Auto Timer H2O Front, Irrigation Front
Story 1
Builder Name unknown
Sewer Public Sewer
Water City Water
Architectural Style Ranch
Structure Type Covered Patio(s),Patio
Schools
Elementary Schools Osborn Middle School
Middle Schools Osborn Middle School
High Schools Osborn Middle School
School District Phoenix Union High School District
Others
HOA Fee Include No Fees
Senior Community No
Tax ID 155-41-017
Ownership Fee Simple
Acceptable Financing Conventional, FHA, VA Loan
Horse Property N
Listing Terms Conventional, FHA, VA Loan
Financing Cash
Read Less Info
Want to know what your home might be worth? Contact us for a FREE valuation!

Our team is ready to help you sell your home for the highest possible price ASAP

Copyright 2024 Arizona Regional Multiple Listing Service, Inc. All rights reserved.
Bought with Keller Williams Arizona Realty
GET MORE INFORMATION

Regional Vice President | Associate Broker






