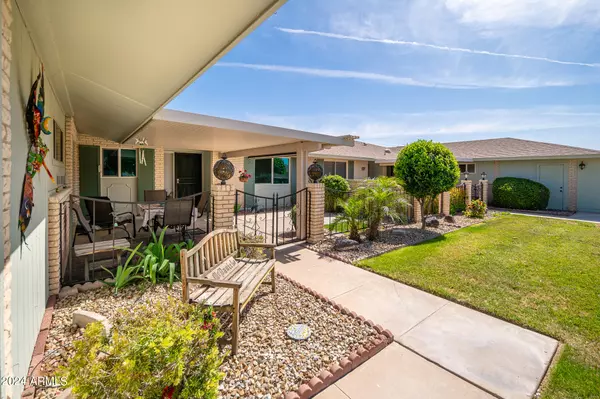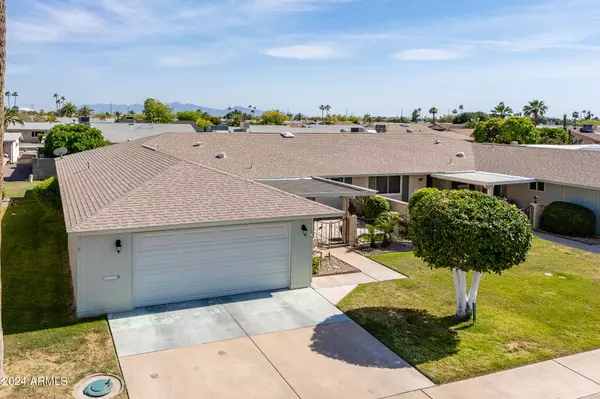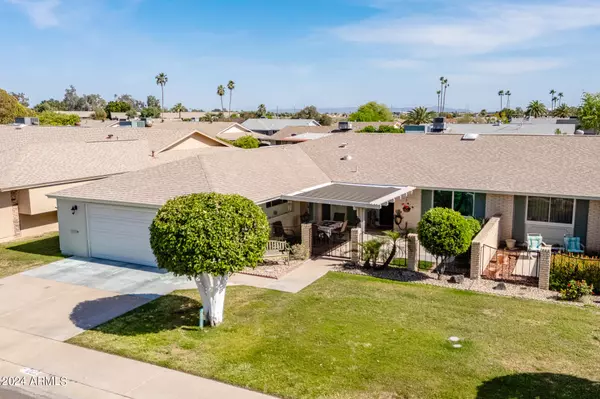$260,000
$275,000
5.5%For more information regarding the value of a property, please contact us for a free consultation.
2 Beds
1.75 Baths
1,756 SqFt
SOLD DATE : 08/01/2024
Key Details
Sold Price $260,000
Property Type Single Family Home
Sub Type Gemini/Twin Home
Listing Status Sold
Purchase Type For Sale
Square Footage 1,756 sqft
Price per Sqft $148
Subdivision Sun City Unit Eight B Replat Unit 20 Of Tract A Tog With An Und 1/28 Int In & To Com Area
MLS Listing ID 6696685
Sold Date 08/01/24
Style Ranch
Bedrooms 2
HOA Fees $297/mo
HOA Y/N Yes
Originating Board Arizona Regional Multiple Listing Service (ARMLS)
Year Built 1968
Annual Tax Amount $730
Tax Year 2023
Lot Size 2,874 Sqft
Acres 0.07
Property Description
DON'T MISS THIS LOVELY EXPANDED GEMINI TWIN HOME IN THE SUN CITY COUNTRY CLUB NEIGHBORHOOD! INVITING SHADED ENTRY PATIO WELCOMES YOU, AS YOU STEP INTO THIS SPACIOUS SANCTUARY.
THIS HOME BOASTS - A TILED, USER FRIENDLY KITCHEN WITH SOLID SURFACE COUNTERTOPS, GLASS COOKTOPS, PANTRY, AND ABUNDANT STORAGE. SKYLIGHT, AND SOLAR TUBES GRANT PLEASANT NATURAL LIGHT. NOTE THE TASTFULLY UPDATED MASTER SHOWER! EXPANSIVE GREAT ROOM LEADS TO ENCLOSED LANI, AND A SCREENED PATIO BEYOND. RELAX, AND ENJOY THE GREENSPACE VIEWS, AND CITRUS TREES.
HOME WARRANTY INCLUDED!
COME SEE, AND BE SMITTEN!
Location
State AZ
County Maricopa
Community Sun City Unit Eight B Replat Unit 20 Of Tract A Tog With An Und 1/28 Int In & To Com Area
Direction FROM W. OLIVE AVE. GO NORTH ON N. 99TH. AVE. TO W. MOUNTAIN VIEW RD. TURN LEFT (WEST) TO HOME ON YOUR LEFT.
Rooms
Other Rooms Great Room, Arizona RoomLanai
Den/Bedroom Plus 2
Separate Den/Office N
Interior
Interior Features Eat-in Kitchen, Breakfast Bar, No Interior Steps, Pantry, 3/4 Bath Master Bdrm, High Speed Internet
Heating Natural Gas
Cooling Refrigeration
Flooring Carpet, Tile
Fireplaces Number No Fireplace
Fireplaces Type None
Fireplace No
Window Features Dual Pane,Vinyl Frame
SPA None
Exterior
Exterior Feature Covered Patio(s), Patio, Private Yard, Screened in Patio(s)
Garage Spaces 2.0
Garage Description 2.0
Fence Wrought Iron
Pool None
Community Features Pickleball Court(s), Community Spa Htd, Community Spa, Community Pool Htd, Community Pool, Community Media Room, Golf, Tennis Court(s), Racquetball, Biking/Walking Path, Clubhouse, Fitness Center
Utilities Available APS, SW Gas
Amenities Available Management, Self Managed
Waterfront No
Roof Type Composition
Accessibility Bath Grab Bars
Private Pool No
Building
Lot Description Grass Front, Grass Back
Story 1
Builder Name DEL WEBB
Sewer Private Sewer
Water Pvt Water Company
Architectural Style Ranch
Structure Type Covered Patio(s),Patio,Private Yard,Screened in Patio(s)
Schools
Elementary Schools Adult
Middle Schools Adult
High Schools Adult
School District Out Of Area
Others
HOA Name BUENA VISTA
HOA Fee Include Insurance,Pest Control,Maintenance Grounds,Trash,Water,Maintenance Exterior
Senior Community Yes
Tax ID 142-84-866
Ownership Fee Simple
Acceptable Financing Conventional, FHA, VA Loan
Horse Property N
Listing Terms Conventional, FHA, VA Loan
Financing Cash
Special Listing Condition Age Restricted (See Remarks)
Read Less Info
Want to know what your home might be worth? Contact us for a FREE valuation!

Our team is ready to help you sell your home for the highest possible price ASAP

Copyright 2024 Arizona Regional Multiple Listing Service, Inc. All rights reserved.
Bought with Realty ONE Group
GET MORE INFORMATION

Regional Vice President | Associate Broker






