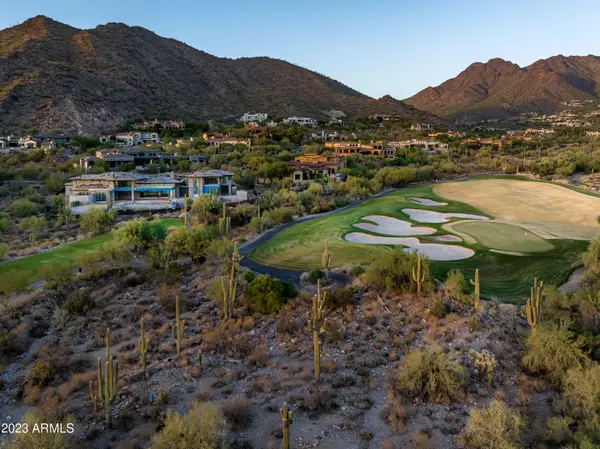$17,000,000
$18,950,000
10.3%For more information regarding the value of a property, please contact us for a free consultation.
5 Beds
6.5 Baths
9,686 SqFt
SOLD DATE : 07/16/2024
Key Details
Sold Price $17,000,000
Property Type Single Family Home
Sub Type Single Family - Detached
Listing Status Sold
Purchase Type For Sale
Square Footage 9,686 sqft
Price per Sqft $1,755
Subdivision Silverleaf At Dc Ranch
MLS Listing ID 6616599
Sold Date 07/16/24
Style Contemporary
Bedrooms 5
HOA Fees $491/mo
HOA Y/N Yes
Originating Board Arizona Regional Multiple Listing Service (ARMLS)
Year Built 2024
Annual Tax Amount $14,662
Tax Year 2023
Lot Size 1.666 Acres
Acres 1.67
Property Description
It's a fact that Silverleaf boasts much of the finest real estate in the Valley, and currently, there is nothing on the market to compare to this stunning 9,686 sf Modern Mediterranean home under construction. Not only is there a GOLF MEMBERSHIP that can be transferred to the Buyer, but so much more to appreciate. Its location on the 9th fairway is truly perfect and unique, providing hard-to-find southern exposure as well as city light views, and the breathtaking McDowell Mountains. With the team of Dale Gardon, architect, Salcito Custom Homes and Salcito Design Group, you can rest assured that the floorplan, details/amenities, and quality of finishes and construction are paramount. The plan revolves around a spacious great room, bar area, wine room, and chef's kitchen, flowing seamlessly to the outdoors for ease of entertaining. The private owner's suite is indulgent, including a linear fireplace, cold plunge, and spacious closets. On par with the owner's suite is an extraordinary 2-room guest suite with another primary-sized bath, a large living area, and private entrance. A true stand out in the home is the large ame/media room with an adjacent balcony and overwhelming views. Once seen this home can be appreciated for its comfortable size, livable floorplan for your lifestyle, superlative finishes, and perfect setting. We anticipate the completion date is mid-year 2024 and all chosen finishes are available to view upon request.
For those new to Silverleaf: "Nestled in the heart of North Scottsdale, Silverleaf is an exclusive haven surrounded by the natural beauty of the McDowell Mountains and the McDowell Sonoran Preserve. This private enclave boasts a meticulously designed Tom Weiskopf golf course, spanning 7,322 yards of breathtaking terrain. The crown jewel of Silverleaf is the 50,000 square-foot Rural Mediterranean-style Clubhouse, featuring a world-class spa, resort and lap pools, and luxurious locker rooms. Fine and casual dining options complete the exceptional experience."
Silverleaf, located in North Scottsdale, Arizona, is a prestigious guard gated community known for its luxurious estates, exclusive golf courses, private Club and stunning desert landscapes. The Tom Weiskopf-designed Silverleaf Golf Course is a highlight for golf enthusiasts. With a blend of Spanish and Mediterranean-inspired architecture, the community offers a high standard of living, including upscale amenities like spas, fine dining, and exclusive shopping. Residents enjoy a harmonious balance between modern luxury and the natural beauty of the desert environment, making Silverleaf a sought-after destination for those seeking an exceptional lifestyle in North Scottsdale.
Location
State AZ
County Maricopa
Community Silverleaf At Dc Ranch
Direction North on Thompson Peak Pkwy to Windgate Pass Dr (guard gate). Left on E Robs Camp Rd. Property located on the left side.
Rooms
Other Rooms Guest Qtrs-Sep Entrn, ExerciseSauna Room, Great Room, BonusGame Room
Master Bedroom Split
Den/Bedroom Plus 7
Separate Den/Office Y
Interior
Interior Features Master Downstairs, Breakfast Bar, Vaulted Ceiling(s), Wet Bar, Kitchen Island, Double Vanity, Full Bth Master Bdrm, Separate Shwr & Tub, High Speed Internet
Heating Natural Gas
Cooling Refrigeration
Flooring Tile, Wood
Fireplaces Type Fire Pit, Living Room, Master Bedroom
Fireplace Yes
SPA Heated,Private
Exterior
Exterior Feature Balcony, Covered Patio(s), Patio, Built-in Barbecue, Separate Guest House
Parking Features Dir Entry frm Garage, Electric Door Opener
Garage Spaces 4.0
Garage Description 4.0
Fence Other
Pool Heated, Private
Community Features Gated Community, Community Spa Htd, Community Spa, Community Pool Htd, Guarded Entry, Golf, Concierge, Biking/Walking Path, Clubhouse, Fitness Center
Utilities Available APS, SW Gas
Amenities Available Club, Membership Opt, Management
View City Lights, Mountain(s)
Roof Type Concrete
Private Pool Yes
Building
Lot Description Desert Back, Desert Front, On Golf Course
Story 2
Builder Name Salcito Custom Homes
Sewer Public Sewer
Water City Water
Architectural Style Contemporary
Structure Type Balcony,Covered Patio(s),Patio,Built-in Barbecue, Separate Guest House
New Construction Yes
Schools
Elementary Schools Copper Ridge Elementary School
Middle Schools Copper Ridge Middle School
High Schools Chaparral High School
School District Scottsdale Unified District
Others
HOA Name DC Ranch
HOA Fee Include Maintenance Grounds,Street Maint
Senior Community No
Tax ID 217-08-144
Ownership Fee Simple
Acceptable Financing Conventional
Horse Property N
Listing Terms Conventional
Financing Cash
Read Less Info
Want to know what your home might be worth? Contact us for a FREE valuation!

Our team is ready to help you sell your home for the highest possible price ASAP

Copyright 2024 Arizona Regional Multiple Listing Service, Inc. All rights reserved.
Bought with Engel & Voelkers Scottsdale
GET MORE INFORMATION

Regional Vice President | Associate Broker






