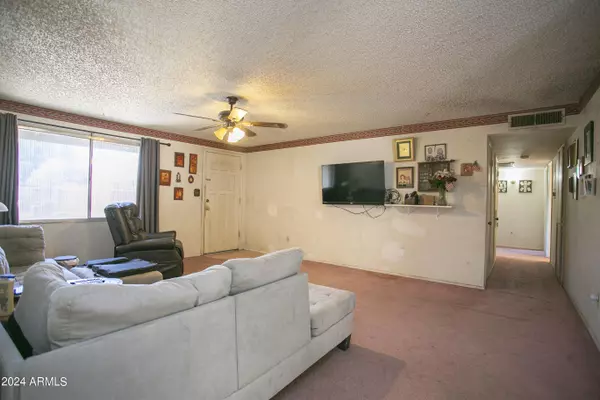$396,907
$400,000
0.8%For more information regarding the value of a property, please contact us for a free consultation.
3 Beds
1.75 Baths
2,120 SqFt
SOLD DATE : 07/12/2024
Key Details
Sold Price $396,907
Property Type Single Family Home
Sub Type Single Family - Detached
Listing Status Sold
Purchase Type For Sale
Square Footage 2,120 sqft
Price per Sqft $187
Subdivision Moon Valley Gardens 2
MLS Listing ID 6710800
Sold Date 07/12/24
Style Ranch
Bedrooms 3
HOA Y/N No
Originating Board Arizona Regional Multiple Listing Service (ARMLS)
Year Built 1973
Annual Tax Amount $2,009
Tax Year 2023
Lot Size 8,833 Sqft
Acres 0.2
Property Description
If you don't want to live in an HOA... We have the place for YOU!!! THIS North Phoenix home in one of Moon Valley Gardens highly sought after subdivisions with mountain views all around, nearby shopping & schools IS A MUST SEE!!! Built by John F. Long, this Casa Del Rey model has 3 bedrooms + a bonus room that could be used as a 4th bedroom OR an OFFICE w/ wall air conditioning & is privately located on the east side of the garage - it can be accessed through the 2 car garage or through the separate entrance at the back covered patio. This home also has separate Living and Family Rooms for all your entertaining needs. The family room has a wood burning fireplace and a sliding glass door that leads to the back covered patio. You will also find a large kitchen with pantry and a bonus room for storage, dining or sitting area located just off of the kitchen with an inside laundry station. Large covered patio out back with a huge yard! The latest room addition was added in 2002 and both bathrooms were partially updated in 2023. There is gas ran to the home for its use, but was disconnected at the meter years ago, but can be reconnected. (Chandelier in bonus room off of kitchen does not convey.)
Location
State AZ
County Maricopa
Community Moon Valley Gardens 2
Direction East on Thunderbird Road - North onto 15th Drive & sort of a U-turn going west on the access road of Thunderbird Road - Pass the cul-de-sac at 16th Avenue & home is the 3rd house past the cul-de-sac
Rooms
Other Rooms Guest Qtrs-Sep Entrn, Family Room, BonusGame Room
Den/Bedroom Plus 4
Separate Den/Office N
Interior
Interior Features Eat-in Kitchen, Pantry, 3/4 Bath Master Bdrm, High Speed Internet
Heating Electric
Cooling See Remarks, Refrigeration, Wall/Window Unit(s), Ceiling Fan(s)
Flooring Carpet, Tile
Fireplaces Type 1 Fireplace, Family Room
Fireplace Yes
Window Features Sunscreen(s)
SPA None
Laundry WshrDry HookUp Only
Exterior
Exterior Feature Covered Patio(s), Patio, Storage
Garage Dir Entry frm Garage
Garage Spaces 2.0
Garage Description 2.0
Fence Block, Chain Link
Pool None
Utilities Available APS, SW Gas
Amenities Available None, Other
Waterfront No
View Mountain(s)
Roof Type Composition
Accessibility Bath Grab Bars
Private Pool No
Building
Lot Description Grass Front, Grass Back
Story 1
Builder Name John F Long
Sewer Sewer in & Cnctd, Public Sewer
Water City Water
Architectural Style Ranch
Structure Type Covered Patio(s),Patio,Storage
Schools
Elementary Schools Moon Mountain School
Middle Schools Mountain Sky Middle School
High Schools Thunderbird High School
School District Glendale Union High School District
Others
HOA Fee Include Other (See Remarks)
Senior Community No
Tax ID 208-16-051
Ownership Fee Simple
Acceptable Financing Conventional, FHA, VA Loan
Horse Property N
Listing Terms Conventional, FHA, VA Loan
Financing Conventional
Read Less Info
Want to know what your home might be worth? Contact us for a FREE valuation!

Our team is ready to help you sell your home for the highest possible price ASAP

Copyright 2024 Arizona Regional Multiple Listing Service, Inc. All rights reserved.
Bought with Momentum Brokers LLC
GET MORE INFORMATION

Regional Vice President | Associate Broker






