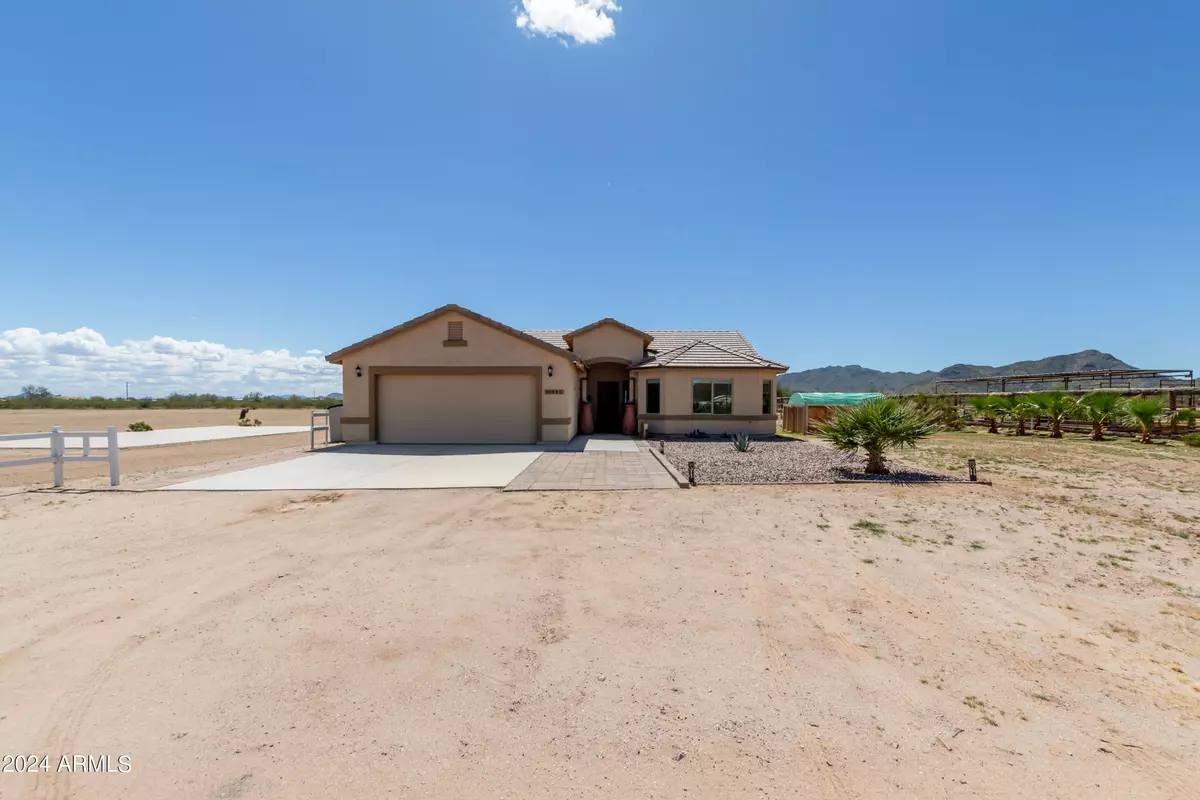$435,000
$437,000
0.5%For more information regarding the value of a property, please contact us for a free consultation.
3 Beds
2 Baths
1,583 SqFt
SOLD DATE : 07/09/2024
Key Details
Sold Price $435,000
Property Type Single Family Home
Sub Type Single Family - Detached
Listing Status Sold
Purchase Type For Sale
Square Footage 1,583 sqft
Price per Sqft $274
Subdivision S4 T6S R2E
MLS Listing ID 6679664
Sold Date 07/09/24
Bedrooms 3
HOA Y/N No
Originating Board Arizona Regional Multiple Listing Service (ARMLS)
Year Built 2020
Annual Tax Amount $1,575
Tax Year 2023
Lot Size 1.844 Acres
Acres 1.84
Property Description
Seller offering buyer concession for rate buy down. Custom 3 bedroom 2 bath home on a huge 1.88-acre lot with stunning mountain views. Spacious living area with vaulted ceilings and eat in kitchen with a counter seating and bay window. The large primary bedroom offers a door to the covered back patio, double master vanity, large walk-in shower and walk-in closet. The level backyard includes a 13' X 13'' extended patio area with a 50' x 30' RV concrete parking space ready to build your future shop. The home includes a whole home generator with a 500 gallon underground propane tank that have been permitted. The home is better than a new build with window coverings, upgraded insulation, a leveled and graded yard, and a greenhouse, ready for all your toys and garden. The location is quiet & serene with only 4 homes on the private road.
Location
State AZ
County Pinal
Community S4 T6S R2E
Direction From Warren Rd. Go West on Barnes Rd. Turn R on Hidden Valley Rd. L on Sunburst St. The property is straight ahead.
Rooms
Den/Bedroom Plus 3
Separate Den/Office N
Interior
Interior Features Breakfast Bar, No Interior Steps, Double Vanity, Full Bth Master Bdrm
Heating Electric
Cooling Refrigeration
Fireplaces Number No Fireplace
Fireplaces Type None
Fireplace No
SPA None
Exterior
Exterior Feature Covered Patio(s)
Parking Features Dir Entry frm Garage, Electric Door Opener
Garage Spaces 2.0
Garage Description 2.0
Fence None
Pool None
Utilities Available Oth Elec (See Rmrks)
Amenities Available None
Roof Type Tile
Private Pool No
Building
Lot Description Desert Front, Natural Desert Back
Story 1
Builder Name Custom
Sewer Septic in & Cnctd
Water Shared Well
Structure Type Covered Patio(s)
New Construction No
Schools
Elementary Schools Stanfield Elementary School
Middle Schools Stanfield Elementary School
High Schools Vista Grande High School
School District Casa Grande Union High School District
Others
HOA Fee Include No Fees
Senior Community No
Tax ID 501-03-010-U
Ownership Fee Simple
Acceptable Financing Conventional, FHA, VA Loan
Horse Property Y
Listing Terms Conventional, FHA, VA Loan
Financing Conventional
Read Less Info
Want to know what your home might be worth? Contact us for a FREE valuation!

Our team is ready to help you sell your home for the highest possible price ASAP

Copyright 2025 Arizona Regional Multiple Listing Service, Inc. All rights reserved.
Bought with HomeSmart
GET MORE INFORMATION
Regional Vice President | Associate Broker






