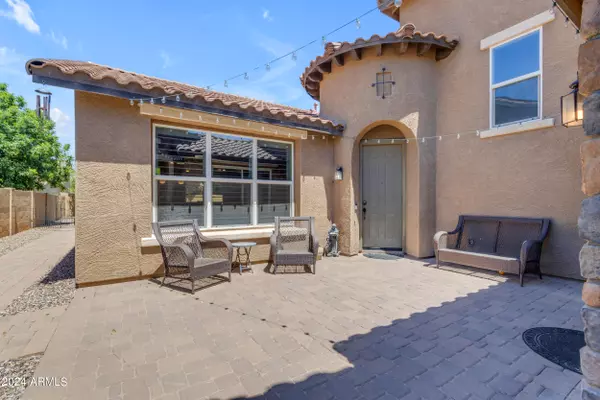$565,000
$565,000
For more information regarding the value of a property, please contact us for a free consultation.
5 Beds
4 Baths
2,647 SqFt
SOLD DATE : 07/05/2024
Key Details
Sold Price $565,000
Property Type Single Family Home
Sub Type Single Family Residence
Listing Status Sold
Purchase Type For Sale
Square Footage 2,647 sqft
Price per Sqft $213
Subdivision La Sentiero
MLS Listing ID 6692396
Sold Date 07/05/24
Style Santa Barbara/Tuscan
Bedrooms 5
HOA Fees $100/mo
HOA Y/N Yes
Year Built 2014
Annual Tax Amount $2,027
Tax Year 2023
Lot Size 6,900 Sqft
Acres 0.16
Property Sub-Type Single Family Residence
Source Arizona Regional Multiple Listing Service (ARMLS)
Property Description
Welcome to your dream home! This stunning two-story residence boasts four bedrooms and three baths in the main house, offering the epitome of luxury and comfort. With two primary suites, one conveniently situated upstairs and the other downstairs, this home provides unparalleled flexibility and convenience. The upstairs suite offers privacy and tranquility, while the downstairs suite ensures easy access and seamless living.
Additionally, this exquisite property features a guest casita with a spacious closet and a private bathroom, perfect for accommodating visitors or providing a secluded retreat. Spanning 2,647 square feet, this home exudes elegance and sophistication at every turn. Revel in the plush carpeting adorning the bedrooms, while the low-maintenance backyard beckons with its lush turf and extended paver patio, ideal for outdoor gatherings and relaxation. Don't miss this opportunity to experience luxurious living in a truly remarkable home!
Location
State AZ
County Maricopa
Community La Sentiero
Direction From Ocotillo & Rittenhouse, South on Rittenhouse to Creekside Drive, Make right, then first right on 224th Place, immediate left onto Via De Olivos then continue to home on the right.
Rooms
Other Rooms Guest Qtrs-Sep Entrn
Guest Accommodations 130.0
Master Bedroom Split
Den/Bedroom Plus 5
Separate Den/Office N
Interior
Interior Features High Speed Internet, Granite Counters, Double Vanity, Master Downstairs, Eat-in Kitchen, Breakfast Bar, Vaulted Ceiling(s), Kitchen Island, Pantry, Full Bth Master Bdrm
Heating Electric
Cooling Central Air, Ceiling Fan(s)
Flooring Carpet, Tile, Wood
Fireplaces Type None
Fireplace No
Window Features Low-Emissivity Windows,Dual Pane
SPA None
Laundry Engy Star (See Rmks)
Exterior
Exterior Feature Private Yard, Separate Guest House
Parking Features Garage Door Opener, Direct Access
Garage Spaces 2.0
Garage Description 2.0
Fence Block
Pool No Pool
Community Features Playground, Biking/Walking Path
Roof Type Tile
Porch Patio
Private Pool No
Building
Lot Description Desert Front, Gravel/Stone Back, Synthetic Grass Back
Story 2
Builder Name Ryland
Sewer Public Sewer
Water City Water
Architectural Style Santa Barbara/Tuscan
Structure Type Private Yard, Separate Guest House
New Construction No
Schools
Elementary Schools Frances Brandon-Pickett Elementary
Middle Schools Queen Creek Middle School
High Schools Queen Creek High School
School District Queen Creek Unified District
Others
HOA Name Rittenhouse Ranch
HOA Fee Include Maintenance Grounds
Senior Community No
Tax ID 314-04-755
Ownership Fee Simple
Acceptable Financing Cash, Conventional, FHA, VA Loan
Horse Property N
Listing Terms Cash, Conventional, FHA, VA Loan
Financing Conventional
Read Less Info
Want to know what your home might be worth? Contact us for a FREE valuation!

Our team is ready to help you sell your home for the highest possible price ASAP

Copyright 2025 Arizona Regional Multiple Listing Service, Inc. All rights reserved.
Bought with Jason Mitchell Real Estate
GET MORE INFORMATION
Regional Vice President | Associate Broker






