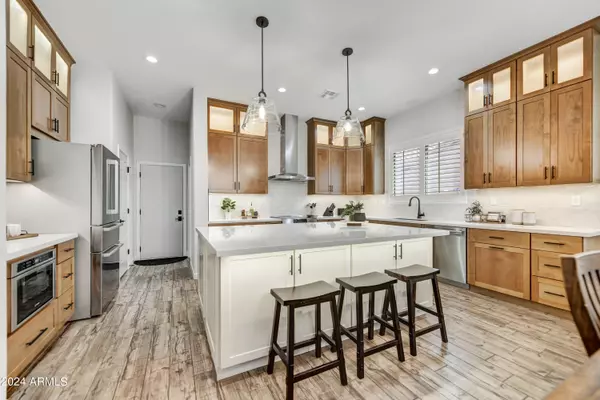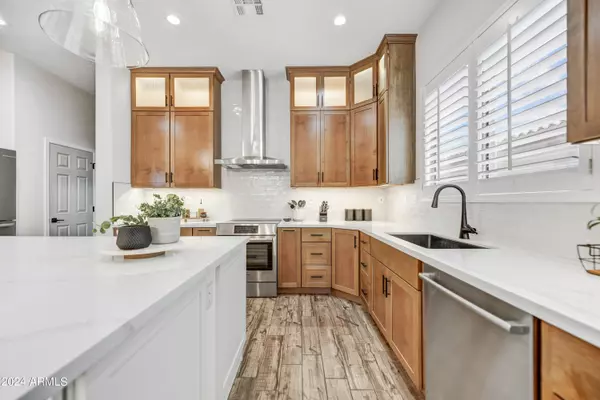$900,000
$900,000
For more information regarding the value of a property, please contact us for a free consultation.
4 Beds
2.5 Baths
2,666 SqFt
SOLD DATE : 06/28/2024
Key Details
Sold Price $900,000
Property Type Single Family Home
Sub Type Single Family - Detached
Listing Status Sold
Purchase Type For Sale
Square Footage 2,666 sqft
Price per Sqft $337
Subdivision Anthem Unit 25
MLS Listing ID 6695725
Sold Date 06/28/24
Style Ranch
Bedrooms 4
HOA Fees $96/qua
HOA Y/N Yes
Originating Board Arizona Regional Multiple Listing Service (ARMLS)
Year Built 2003
Annual Tax Amount $3,536
Tax Year 2023
Lot Size 9,046 Sqft
Acres 0.21
Property Description
The refreshing remodel you have been waiting for. Homeowners have done all hard work for the new homeowner. This Majesty floorplan is on a secluded N/S facing cul-de-sac lot. The heart of the home boasts a fully remodeled designer kitchen, featuring Modern Warm Honey Glaze cabinetry that reaches to the ceiling, sleek quartz countertops, and all new Bosch Stainless Steel appliances, including induction stove and fully vented hood. Retreat to the primary bath transformed into a spa-like oasis with a luxurious walk-in super shower. Step inside to designer wood plank tile flooring that graces the main living areas and a cozy electric fireplace. See attached features sheet for all the new items and updates. The Bedrooms are all complemented by plush new carpeting. Fresh interior paint, modern lighting and ceiling fans from Pottery Barn and West Elm and custom touches make this home one of a kind.
Step out to your own personal outdoor living retreat. New Pool pump, oversized covered patio and just enough new turf, extend the home into another living space, just as comfortable as the interior. Seller's even installed gutters for the convenience of staying dry when it rains.
Location
State AZ
County Maricopa
Community Anthem Unit 25
Direction I-17 & Daisy Mountain Dr Directions: I-17N exit Daisy Mountain Dr & head east. Take Daisy Mtn to Hastings Way and turn Right. Turn Left onto Graham Way, then Right onto Webster. Home is on the right
Rooms
Other Rooms Family Room
Master Bedroom Split
Den/Bedroom Plus 4
Separate Den/Office N
Interior
Interior Features Eat-in Kitchen, Breakfast Bar, 9+ Flat Ceilings, No Interior Steps, Kitchen Island, Pantry, Double Vanity, High Speed Internet
Heating Natural Gas
Cooling Refrigeration, Programmable Thmstat, Ceiling Fan(s)
Flooring Carpet, Tile
Fireplaces Type 1 Fireplace, Living Room
Fireplace Yes
Window Features Dual Pane
SPA None
Laundry WshrDry HookUp Only
Exterior
Exterior Feature Covered Patio(s)
Garage Dir Entry frm Garage, Electric Door Opener
Garage Spaces 3.0
Garage Description 3.0
Fence Block
Pool Variable Speed Pump, Private
Community Features Community Pool Htd, Tennis Court(s), Playground, Biking/Walking Path, Clubhouse, Fitness Center
Utilities Available APS
Waterfront No
Roof Type Tile
Private Pool Yes
Building
Lot Description Desert Back, Desert Front, Synthetic Grass Back
Story 1
Builder Name Pulte
Sewer Public Sewer
Water Pvt Water Company
Architectural Style Ranch
Structure Type Covered Patio(s)
Schools
Elementary Schools Gavilan Peak Elementary
Middle Schools Gavilan Peak Elementary
High Schools Boulder Creek High School
School District Deer Valley Unified District
Others
HOA Name Anthem Parkside
HOA Fee Include Maintenance Grounds
Senior Community No
Tax ID 203-06-720
Ownership Fee Simple
Acceptable Financing Conventional, VA Loan
Horse Property N
Listing Terms Conventional, VA Loan
Financing Conventional
Read Less Info
Want to know what your home might be worth? Contact us for a FREE valuation!

Our team is ready to help you sell your home for the highest possible price ASAP

Copyright 2024 Arizona Regional Multiple Listing Service, Inc. All rights reserved.
Bought with My Home Group Real Estate
GET MORE INFORMATION

Regional Vice President | Associate Broker






