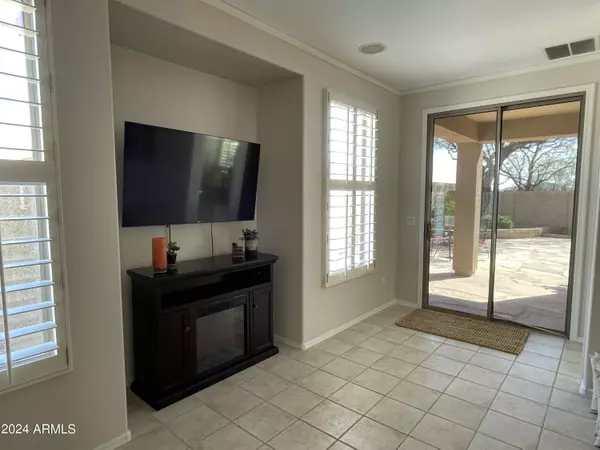$469,900
$469,900
For more information regarding the value of a property, please contact us for a free consultation.
3 Beds
2 Baths
1,577 SqFt
SOLD DATE : 06/17/2024
Key Details
Sold Price $469,900
Property Type Single Family Home
Sub Type Single Family - Detached
Listing Status Sold
Purchase Type For Sale
Square Footage 1,577 sqft
Price per Sqft $297
Subdivision Anthem Parkside
MLS Listing ID 6663078
Sold Date 06/17/24
Style Other (See Remarks)
Bedrooms 3
HOA Fees $89/qua
HOA Y/N Yes
Originating Board Arizona Regional Multiple Listing Service (ARMLS)
Year Built 2001
Annual Tax Amount $2,299
Tax Year 2023
Lot Size 6,372 Sqft
Acres 0.15
Property Description
Close to K-8 School & community activities. Possible loan assumption at 3.375% Recent 15K home improvements incl roof underlayment. HVAC in 2019. Bedrooms, living & dining room w/new paint! Granite countertops, water softener, plantation shutters & crown molding. Bedroom & living room ceiling fans. Primary bathroom w/duel sinks, garden tub & walk-in closet. Back yard w/flagstone & firepit. Oversized garage w/storage shelving. TV & elec fireplace convey. This is a fabulous multi-gen community incl a water park, pool, fitness center, gym, rock climbing, tennis, Pickle ball, Railway train, fishing & play areas. W/new roof underlayment, 2 layers of MB Technology Layfast TU43 modified SBS fiberglass mat. 30 year manufacturer limited warranty. Anthem Roofing warranty: 15yr limited workmanship. With new roof underlayment, Two layers of MB Technology Layfast TU43 modified SBS fiberglass mat. 30 year limited warranty provided by the manufacturer.
Anthem Roofing LLC warranty:
15 year limited workmanship warranty.
Location
State AZ
County Maricopa
Community Anthem Parkside
Direction Daisy Mountain exit, right 1.5 miles to Memorial. Left to Iron Horse. Right to Yorktown. Home is 1st one on left, on corner.
Rooms
Den/Bedroom Plus 3
Separate Den/Office N
Interior
Interior Features Eat-in Kitchen, Breakfast Bar, 9+ Flat Ceilings, Drink Wtr Filter Sys, Pantry, Double Vanity, Full Bth Master Bdrm, Separate Shwr & Tub, High Speed Internet, Granite Counters
Heating Natural Gas
Cooling Refrigeration, Ceiling Fan(s)
Flooring Carpet, Laminate, Tile
Fireplaces Number No Fireplace
Fireplaces Type None
Fireplace No
Window Features Sunscreen(s),Dual Pane,Low-E
SPA None
Exterior
Exterior Feature Patio
Garage Electric Door Opener
Garage Spaces 2.5
Garage Description 2.5
Fence Block
Pool None
Community Features Pickleball Court(s), Community Spa Htd, Community Pool Htd, Lake Subdivision, Golf, Tennis Court(s), Playground, Biking/Walking Path, Clubhouse, Fitness Center
Utilities Available APS, SW Gas
Amenities Available Management, Rental OK (See Rmks)
Waterfront No
Roof Type Tile
Private Pool No
Building
Lot Description Sprinklers In Rear, Sprinklers In Front, Corner Lot, Desert Back, Desert Front, Auto Timer H2O Front, Auto Timer H2O Back
Story 1
Builder Name Del Webb
Sewer Private Sewer
Water Pvt Water Company
Architectural Style Other (See Remarks)
Structure Type Patio
Schools
Elementary Schools Gavilan Peak Elementary
Middle Schools Gavilan Peak Elementary
High Schools Boulder Creek High School
School District Deer Valley Unified District
Others
HOA Name Anthem Comm Council
HOA Fee Include Maintenance Grounds,Street Maint
Senior Community No
Tax ID 203-01-795
Ownership Fee Simple
Acceptable Financing Conventional, FHA, VA Loan
Horse Property N
Listing Terms Conventional, FHA, VA Loan
Financing VA
Read Less Info
Want to know what your home might be worth? Contact us for a FREE valuation!

Our team is ready to help you sell your home for the highest possible price ASAP

Copyright 2024 Arizona Regional Multiple Listing Service, Inc. All rights reserved.
Bought with Berkshire Hathaway HomeServices Arizona Properties
GET MORE INFORMATION

Regional Vice President | Associate Broker






