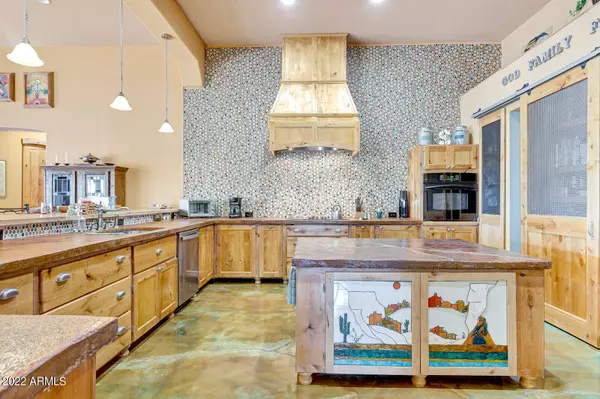$715,000
$725,000
1.4%For more information regarding the value of a property, please contact us for a free consultation.
3 Beds
3.5 Baths
3,521 SqFt
SOLD DATE : 06/06/2024
Key Details
Sold Price $715,000
Property Type Single Family Home
Sub Type Single Family - Detached
Listing Status Sold
Purchase Type For Sale
Square Footage 3,521 sqft
Price per Sqft $203
Subdivision Horse Property
MLS Listing ID 6664364
Sold Date 06/06/24
Style Territorial/Santa Fe
Bedrooms 3
HOA Y/N No
Originating Board Arizona Regional Multiple Listing Service (ARMLS)
Year Built 2007
Annual Tax Amount $2,603
Tax Year 2023
Lot Size 2.003 Acres
Acres 2.0
Property Description
This Custom Arizona Horse Property has approx. 6100 sq feet under roof. In addition to the 3500+ Sq Ft house, there is a 1200 sq ft garage (4 ½ car) and a huge 1400 sq. ft. covered patio (140' x 10'). This Sante Fe Style home has 12'' thick walls made with Insulated Concrete Forms. The exterior of the home has a Dryvet Stucco finish. Ceilings in the Kitchen/Great Room area soar to 12' and the East & West wings have 10' ceilings. The entire two-acre property has been designed for water diversion with three walking bridges, a retaining wall made from handmade stones and custom designed down spouts. There are two gated entrances from the road, one is solar and controlled with a remote. The interior of the home exudes Rustic Elegance from the Acid-Stained concrete floors with rivers of
Location
State AZ
County Maricopa
Community Horse Property
Direction West on Gate rd. to Left on 271st Ave., L on West Rising Star Way
Rooms
Other Rooms Library-Blt-in Bkcse
Master Bedroom Split
Den/Bedroom Plus 4
Separate Den/Office N
Interior
Interior Features Physcl Chlgd (SRmks), Breakfast Bar, 9+ Flat Ceilings, No Interior Steps, Kitchen Island, Pantry, Double Vanity, Full Bth Master Bdrm, Separate Shwr & Tub, High Speed Internet
Heating Electric, ENERGY STAR Qualified Equipment
Cooling Refrigeration, Ceiling Fan(s)
Flooring Concrete
Fireplaces Type 3+ Fireplace, Fire Pit, Family Room, Master Bedroom
Fireplace Yes
Window Features Vinyl Frame,Skylight(s),Double Pane Windows
SPA None
Laundry WshrDry HookUp Only
Exterior
Exterior Feature Covered Patio(s), Patio, Private Street(s)
Parking Features Attch'd Gar Cabinets, Electric Door Opener, Extnded Lngth Garage, Detached, RV Access/Parking
Garage Spaces 4.0
Garage Description 4.0
Fence Wire
Pool None
Utilities Available APS
Amenities Available None
Roof Type Foam
Accessibility Hard/Low Nap Floors, Bath Roll-Under Sink, Bath Roll-In Shower, Bath Raised Toilet, Accessible Hallway(s)
Private Pool No
Building
Lot Description Natural Desert Back, Natural Desert Front
Story 1
Builder Name Simpson
Sewer Septic in & Cnctd, Septic Tank
Water Shared Well
Architectural Style Territorial/Santa Fe
Structure Type Covered Patio(s),Patio,Private Street(s)
New Construction No
Schools
Elementary Schools Morristown Elementary School
Middle Schools Morristown Elementary School
High Schools Wickenburg High School
School District Wickenburg Unified District
Others
HOA Fee Include No Fees
Senior Community No
Tax ID 503-27-003-P
Ownership Fee Simple
Acceptable Financing Conventional, 1031 Exchange, FHA, USDA Loan, VA Loan
Horse Property Y
Listing Terms Conventional, 1031 Exchange, FHA, USDA Loan, VA Loan
Financing Cash
Read Less Info
Want to know what your home might be worth? Contact us for a FREE valuation!

Our team is ready to help you sell your home for the highest possible price ASAP

Copyright 2025 Arizona Regional Multiple Listing Service, Inc. All rights reserved.
Bought with eXp Realty
GET MORE INFORMATION
Regional Vice President | Associate Broker






