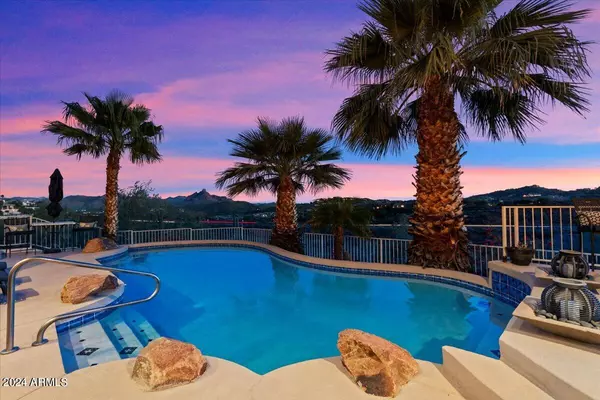$1,800,000
$1,900,000
5.3%For more information regarding the value of a property, please contact us for a free consultation.
4 Beds
4.5 Baths
5,580 SqFt
SOLD DATE : 06/07/2024
Key Details
Sold Price $1,800,000
Property Type Single Family Home
Sub Type Single Family - Detached
Listing Status Sold
Purchase Type For Sale
Square Footage 5,580 sqft
Price per Sqft $322
Subdivision Fountain Hills Az Final Plat 605B
MLS Listing ID 6675097
Sold Date 06/07/24
Style Spanish
Bedrooms 4
HOA Y/N No
Originating Board Arizona Regional Multiple Listing Service (ARMLS)
Year Built 2007
Annual Tax Amount $6,693
Tax Year 2023
Lot Size 1 Sqft
Property Description
Unencumbered privacy and a thoughtful layout abound this custom home that provides step free main level living. Enjoy unsurpassed views of Red Mountain, city light, and the surrounding silhouettes that will be forever yours. Situated on 1.35 acres, four car garages and over 5,500 square feet allow for unsurpassed multi-generational options. Once inside, instantly notice soaring ceilings, an open window lined great room, timeless flooring and ornate stonework found throughout. The gourmet kitchen is sure to please with slab granite, clear Alder cabinetry, stainless steel appliances, walk-in pantry, raised breakfast bar, and oversized dining room. The separate formal dining area provides ample space for cherished moments. Step into the main level primary bedroom and let the endless views captivate emotions along with more oversized spaces and private patio access. The colossal en-suite provides more impeccable stone work, dual raised vanities, walk-in shower, and separate regal bathtub. Downstairs, a second "primary" bedroom, family room, and additional bedrooms combine functionality and convenience. Vision yourself in any Sonoran season either relaxing poolside or being surrounded by the hypnotizing backdrop of Red Rock's ever-changing colors.
Location
State AZ
County Maricopa
Community Fountain Hills Az Final Plat 605B
Direction North on Shea, Right on Trevino.
Rooms
Other Rooms Guest Qtrs-Sep Entrn, Great Room, Family Room, BonusGame Room
Basement Finished, Walk-Out Access, Full
Master Bedroom Split
Den/Bedroom Plus 6
Separate Den/Office Y
Interior
Interior Features Physcl Chlgd (SRmks), Master Downstairs, Upstairs, Eat-in Kitchen, 9+ Flat Ceilings, Drink Wtr Filter Sys, Fire Sprinklers, Soft Water Loop, Wet Bar, Kitchen Island, Pantry, 2 Master Baths, Bidet, Double Vanity, Full Bth Master Bdrm, Separate Shwr & Tub, Tub with Jets, Granite Counters
Heating Electric
Cooling Refrigeration, Ceiling Fan(s)
Flooring Carpet, Stone, Tile
Fireplaces Type 2 Fireplace, Family Room, Living Room
Fireplace Yes
SPA Heated,Private
Laundry WshrDry HookUp Only
Exterior
Exterior Feature Balcony, Covered Patio(s), Patio
Parking Features Attch'd Gar Cabinets, Electric Door Opener, Side Vehicle Entry
Garage Spaces 4.0
Garage Description 4.0
Fence Wrought Iron
Pool Heated, Private
Amenities Available None
View City Lights, Mountain(s)
Roof Type Tile
Private Pool Yes
Building
Lot Description Sprinklers In Rear, Sprinklers In Front, Desert Back, Desert Front, Auto Timer H2O Front, Auto Timer H2O Back
Story 2
Builder Name Custom
Sewer Public Sewer
Water Pvt Water Company
Architectural Style Spanish
Structure Type Balcony,Covered Patio(s),Patio
New Construction No
Schools
Elementary Schools Fountain Hills High School
Middle Schools Fountain Hills High School
High Schools Fountain Hills High School
School District Fountain Hills Unified District
Others
HOA Fee Include No Fees
Senior Community No
Tax ID 176-13-472
Ownership Fee Simple
Acceptable Financing Conventional
Horse Property N
Listing Terms Conventional
Financing Other
Read Less Info
Want to know what your home might be worth? Contact us for a FREE valuation!

Our team is ready to help you sell your home for the highest possible price ASAP

Copyright 2024 Arizona Regional Multiple Listing Service, Inc. All rights reserved.
Bought with Jason Mitchell Real Estate
GET MORE INFORMATION

Regional Vice President | Associate Broker






