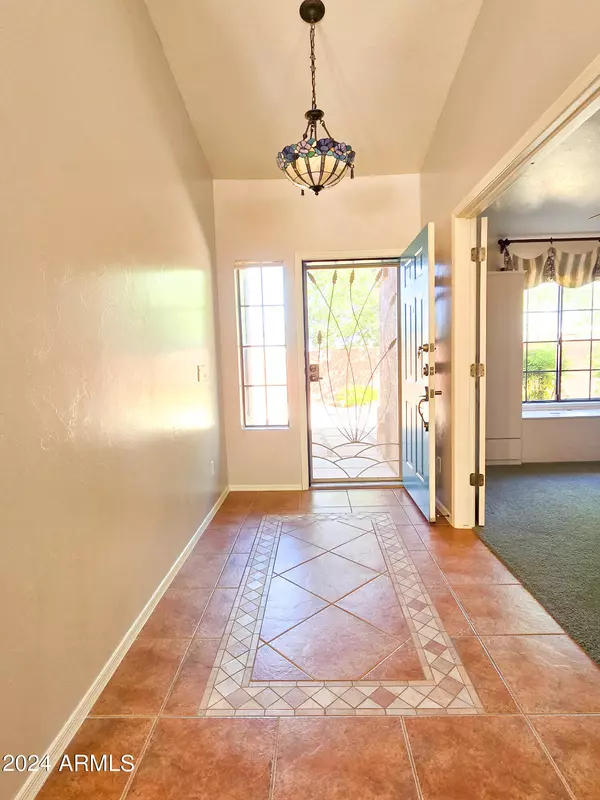$405,000
$405,000
For more information regarding the value of a property, please contact us for a free consultation.
4 Beds
2 Baths
2,112 SqFt
SOLD DATE : 05/24/2024
Key Details
Sold Price $405,000
Property Type Single Family Home
Sub Type Single Family - Detached
Listing Status Sold
Purchase Type For Sale
Square Footage 2,112 sqft
Price per Sqft $191
Subdivision Country Club Village
MLS Listing ID 6696192
Sold Date 05/24/24
Style Ranch
Bedrooms 4
HOA Y/N No
Originating Board Arizona Regional Multiple Listing Service (ARMLS)
Year Built 2002
Annual Tax Amount $2,182
Tax Year 2023
Lot Size 0.279 Acres
Acres 0.28
Property Description
Well maintained home on corner lot. Open space behind the home. Mountain view over the block wall. Beautiful sunsets! Fully landscaped front and back yards. 3 Car garage with auto opener. Built-in storage cabinets in the garage. Custom Finished Garage Floor. Auto landscape watering system. Water softener is owned. Security gate & screen door at the front entry. Split bedroom plan. Gas Log Fireplace. Tile & laminate floors thru-out with Flooring Allowance for Bedroom Carpet. New Stainless Steel Appliances. Solid Surface Counters. 42'' Cabinets. Roll-Out Shelves. Large Pantry. Plant Shelves. Curtains Stay. French Doors to Covered Patio. Extended Patio. Natural Gas. Programmable Thermostat. Raised Garden Beds. OWNER IS AN ASSOCIATE REAL ESTATE BROKER LICENSED IN ARIZONA. Agents: see remarks
Location
State AZ
County Cochise
Community Country Club Village
Direction From Hwy 92S turn west on Greenbrier, then turn right on the 2nd entrance to Wheelan Loop. It's the brown home on the left corner.
Rooms
Other Rooms Great Room
Master Bedroom Split
Den/Bedroom Plus 4
Separate Den/Office N
Interior
Interior Features No Interior Steps, Soft Water Loop, Vaulted Ceiling(s), Kitchen Island, Double Vanity, Full Bth Master Bdrm, Separate Shwr & Tub, High Speed Internet
Heating Natural Gas
Cooling Refrigeration, Programmable Thmstat, Ceiling Fan(s)
Flooring Carpet, Laminate, Tile
Fireplaces Type 1 Fireplace, Living Room, Gas
Fireplace Yes
Window Features Dual Pane
SPA None
Laundry WshrDry HookUp Only
Exterior
Exterior Feature Covered Patio(s), Patio, Private Yard
Garage Attch'd Gar Cabinets, Dir Entry frm Garage, Electric Door Opener, RV Gate, RV Access/Parking
Garage Spaces 3.0
Garage Description 3.0
Fence Block, Wrought Iron
Pool None
Landscape Description Irrigation Back, Irrigation Front
Utilities Available SSVEC, SW Gas
Amenities Available None
Waterfront No
View Mountain(s)
Roof Type Tile,Built-Up
Accessibility Accessible Door 32in+ Wide, Zero-Grade Entry, Lever Handles, Hard/Low Nap Floors, Bath Raised Toilet, Bath Lever Faucets, Bath Grab Bars, Accessible Hallway(s)
Private Pool No
Building
Lot Description Corner Lot, Gravel/Stone Front, Gravel/Stone Back, Auto Timer H2O Front, Auto Timer H2O Back, Irrigation Front, Irrigation Back
Story 1
Builder Name R L Workman Homes
Sewer Sewer in & Cnctd, Public Sewer
Water Pvt Water Company
Architectural Style Ranch
Structure Type Covered Patio(s),Patio,Private Yard
Schools
Elementary Schools Huachuca Mountain Elementary School
Middle Schools Joyce Clark Middle School
High Schools Buena High School
School District Sierra Vista Unified District
Others
HOA Fee Include No Fees
Senior Community No
Tax ID 105-16-318
Ownership Fee Simple
Acceptable Financing CTL, Conventional, 1031 Exchange, FHA, VA Loan
Horse Property N
Listing Terms CTL, Conventional, 1031 Exchange, FHA, VA Loan
Financing Conventional
Special Listing Condition Owner/Agent
Read Less Info
Want to know what your home might be worth? Contact us for a FREE valuation!

Our team is ready to help you sell your home for the highest possible price ASAP

Copyright 2024 Arizona Regional Multiple Listing Service, Inc. All rights reserved.
Bought with Keller Williams Southern AZ
GET MORE INFORMATION

Regional Vice President | Associate Broker






