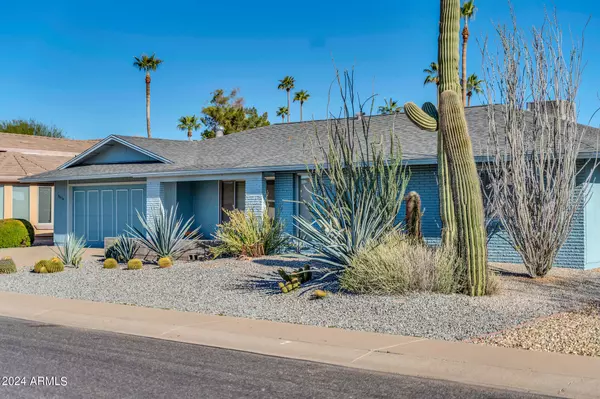$395,000
$399,000
1.0%For more information regarding the value of a property, please contact us for a free consultation.
2 Beds
2 Baths
1,827 SqFt
SOLD DATE : 05/15/2024
Key Details
Sold Price $395,000
Property Type Single Family Home
Sub Type Single Family - Detached
Listing Status Sold
Purchase Type For Sale
Square Footage 1,827 sqft
Price per Sqft $216
Subdivision Sun City 55
MLS Listing ID 6671461
Sold Date 05/15/24
Bedrooms 2
HOA Y/N No
Originating Board Arizona Regional Multiple Listing Service (ARMLS)
Year Built 1978
Annual Tax Amount $1,561
Tax Year 2023
Lot Size 9,225 Sqft
Acres 0.21
Property Description
Enjoy this outdoor haven envisioned by an architect and inspired by the serenity of the ocean. Sip your coffee or share dinner with friends on the artfully designed patio, where the lines mimic waves washing on shore, and sail-like structures overhead provide soothing shade. The expansive patio area has a perfect spot for an outdoor kitchen with electricity and water stubs. There is a generously sized putting green, perfect for honing your golf skills. This Annapolis floor plan with a North-South exposure features two spacious bedrooms with walk-in closets and two baths. The kitchen has an upgraded counter and a window that frames a breathtaking view of the golf course. In the garage, you'll find ample storage space and a Level 2, 40-amp charging station for electric vehicles.
Location
State AZ
County Maricopa
Community Sun City 55
Direction From Bell Road, turn North on Lindgren to the property on the right.
Rooms
Other Rooms Great Room
Master Bedroom Not split
Den/Bedroom Plus 2
Separate Den/Office N
Interior
Interior Features Eat-in Kitchen, Breakfast Bar, No Interior Steps, Soft Water Loop, Pantry, 3/4 Bath Master Bdrm, High Speed Internet, Granite Counters
Heating Electric
Cooling Refrigeration, Programmable Thmstat
Flooring Carpet, Vinyl, Tile
Fireplaces Number No Fireplace
Fireplaces Type None
Fireplace No
Window Features Skylight(s),Double Pane Windows
SPA None
Exterior
Exterior Feature Covered Patio(s), Patio
Garage Dir Entry frm Garage, Electric Door Opener
Garage Spaces 2.0
Garage Description 2.0
Fence None
Pool None
Community Features Pickleball Court(s), Community Spa Htd, Community Pool Htd, Community Media Room, Golf, Tennis Court(s), Racquetball, Biking/Walking Path, Clubhouse, Fitness Center
Utilities Available APS
Amenities Available None
Waterfront No
Roof Type Composition
Accessibility Bath Lever Faucets, Bath Grab Bars
Private Pool No
Building
Lot Description Desert Back, Desert Front, On Golf Course, Synthetic Grass Back
Story 1
Builder Name Del Webb
Sewer Private Sewer
Water Pvt Water Company
Structure Type Covered Patio(s),Patio
Schools
Elementary Schools Adult
Middle Schools Adult
High Schools Adult
School District School District Not Defined
Others
HOA Fee Include No Fees
Senior Community Yes
Tax ID 230-07-309
Ownership Fee Simple
Acceptable Financing Conventional, FHA, VA Loan
Horse Property N
Listing Terms Conventional, FHA, VA Loan
Financing Conventional
Special Listing Condition Age Restricted (See Remarks)
Read Less Info
Want to know what your home might be worth? Contact us for a FREE valuation!

Our team is ready to help you sell your home for the highest possible price ASAP

Copyright 2024 Arizona Regional Multiple Listing Service, Inc. All rights reserved.
Bought with eXp Realty
GET MORE INFORMATION

Regional Vice President | Associate Broker






