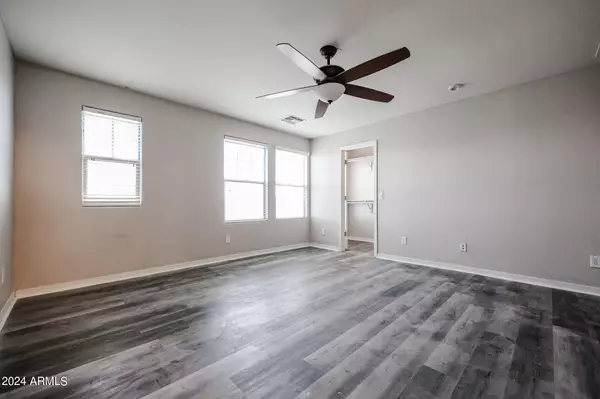$435,000
$435,000
For more information regarding the value of a property, please contact us for a free consultation.
5 Beds
4 Baths
4,111 SqFt
SOLD DATE : 05/10/2024
Key Details
Sold Price $435,000
Property Type Single Family Home
Sub Type Single Family - Detached
Listing Status Sold
Purchase Type For Sale
Square Footage 4,111 sqft
Price per Sqft $105
Subdivision Anthem At Merrill Ranch Unit 13
MLS Listing ID 6657647
Sold Date 05/10/24
Bedrooms 5
HOA Fees $113/qua
HOA Y/N Yes
Originating Board Arizona Regional Multiple Listing Service (ARMLS)
Year Built 2007
Annual Tax Amount $3,207
Tax Year 2023
Lot Size 7,801 Sqft
Acres 0.18
Property Description
Welcome to luxury living in this stunning 5-bedroom, 4-bathroom residence, where every detail is crafted with elegance and functionality in mind. The heart of the home, a chef's dream kitchen, beckons with a HUGE island and honey-stained maple cabinetry. This culinary haven offers an abundance of neutral countertop space, providing the perfect canvas for both meal preparation and entertaining.Equipped with stainless steel appliances, this kitchen is a true focal point, combining modern sophistication with practical design. Whether you're a culinary enthusiast or love to entertain, this space is sure to impress. This residence is a testament to the seamless integration of style and comfort. Embrace the luxury of space, indulge in culinary creations, and create lasting memories in a home that effortlessly blends form and function. Your dream home awaits!
Location
State AZ
County Pinal
Community Anthem At Merrill Ranch Unit 13
Direction S on Ellsworth. Ellsworth turns into Hunt. Follow Hunt Hwy, SE 10 min past JR, L at Merrill Ranch Pkwy, R on Constitution, L onto Victory, L on Yorktown, R on Admiral.
Rooms
Other Rooms Loft, Great Room
Master Bedroom Upstairs
Den/Bedroom Plus 6
Separate Den/Office N
Interior
Interior Features Master Downstairs, Upstairs, Eat-in Kitchen, 9+ Flat Ceilings, Kitchen Island, Double Vanity, Full Bth Master Bdrm, Separate Shwr & Tub, High Speed Internet, Granite Counters
Heating Natural Gas
Cooling Refrigeration, Ceiling Fan(s)
Flooring Vinyl, Tile
Fireplaces Number No Fireplace
Fireplaces Type None
Fireplace No
Window Features Double Pane Windows,Low Emissivity Windows
SPA None
Laundry WshrDry HookUp Only
Exterior
Exterior Feature Covered Patio(s)
Garage Electric Door Opener
Garage Spaces 3.0
Garage Description 3.0
Fence Block
Pool None
Community Features Community Spa Htd, Community Pool Htd, Lake Subdivision, Golf, Tennis Court(s), Biking/Walking Path, Clubhouse, Fitness Center
Utilities Available APS, SW Gas
Amenities Available Management
Waterfront No
Roof Type Tile
Private Pool No
Building
Lot Description Desert Back, Desert Front
Story 2
Builder Name Pulte Homes
Sewer Sewer in & Cnctd
Water Pvt Water Company
Structure Type Covered Patio(s)
Schools
Elementary Schools Anthem Elementary School - Florence
Middle Schools Anthem Elementary School - Florence
High Schools Florence High School
School District Florence Unified School District
Others
HOA Name Anthem at MR
HOA Fee Include Maintenance Grounds
Senior Community No
Tax ID 211-10-529
Ownership Fee Simple
Acceptable Financing Conventional
Horse Property N
Listing Terms Conventional
Financing Conventional
Read Less Info
Want to know what your home might be worth? Contact us for a FREE valuation!

Our team is ready to help you sell your home for the highest possible price ASAP

Copyright 2024 Arizona Regional Multiple Listing Service, Inc. All rights reserved.
Bought with eXp Realty
GET MORE INFORMATION

Regional Vice President | Associate Broker






