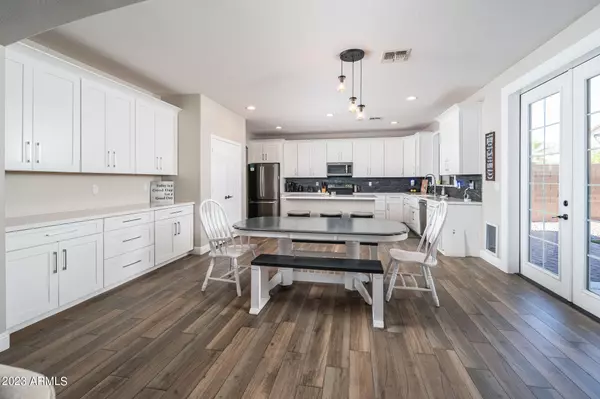$624,700
$619,900
0.8%For more information regarding the value of a property, please contact us for a free consultation.
5 Beds
3 Baths
3,477 SqFt
SOLD DATE : 05/01/2024
Key Details
Sold Price $624,700
Property Type Single Family Home
Sub Type Single Family - Detached
Listing Status Sold
Purchase Type For Sale
Square Footage 3,477 sqft
Price per Sqft $179
Subdivision Dreaming Summit Unit 3B
MLS Listing ID 6620863
Sold Date 05/01/24
Bedrooms 5
HOA Fees $139/mo
HOA Y/N Yes
Originating Board Arizona Regional Multiple Listing Service (ARMLS)
Year Built 2002
Annual Tax Amount $2,115
Tax Year 2023
Lot Size 8,160 Sqft
Acres 0.19
Property Description
Welcome to your dream home where space and comfort meet in perfect harmony. This magnificent two-story residence offers an impressive 3,477 square feet of living space, providing an abundance of room for your family to grow and thrive. As you step through the door, you'll be greeted by two areas that are currently serving as offices. As you continue to enter the home you will find a spacious and inviting open-concept living area. The natural light cascades through large windows, highlighting the beautiful flooring and creating a warm and welcoming ambiance. The heart of this home is undoubtedly the gourmet kitchen. It features high-end stainless steel appliances, granite countertops, a center island, and ample cabinet space. This kitchen is a chef's paradise, perfect for preparing delicious meals and entertaining guests. There is also a butler's pantry area that is perfect for prepping before a large family meal.
The five generously sized bedrooms offer plenty of space for family members or guests. Each bedroom is thoughtfully designed with attention to detail and ample closet space, ensuring comfort and privacy for everyone. There is one bedroom on the main floor and the other 4 bedrooms are conveniently located upstairs.With three well-appointed bathrooms (one downstairs and two upstairs), you'll enjoy the convenience and luxury of spa-like features. The master bathroom boasts a soaking tub, a separate shower, and dual vanities, creating a private retreat within your own home. Upstairs, you'll find a large loft area that can be transformed into a playroom, home office, or additional living space. This versatile space offers endless possibilities to suit your family's needs. Car enthusiasts and those in need of ample storage space will appreciate the convenience of the three-car garage, providing plenty of room for vehicles, tools, and equipment. Currently the single car garage is being used as a gym. Step outside into your backyard paradise with a covered patio and features minimal maintenance faux grass that remains lush and green all year round. The highlight of the backyard is the professionally designed putting green, perfect for honing your golf skills or enjoying friendly competitions with friends and family. Nestled in a tranquil neighborhood of Dreaming Summit, this home is conveniently located near top-rated schools, shopping centers, parks, Luke Air Force Base and major commuter routes, making it an ideal place to call home for families and professionals alike.
Location
State AZ
County Maricopa
Community Dreaming Summit Unit 3B
Direction from I-10 exit Litchfield Rd (heading north), pass through Camelback intersection and make a right onto W. Missouri, left on San Miguel, right on 135th drive, left on Montebello Ave. House is on righ
Rooms
Other Rooms Family Room, BonusGame Room
Master Bedroom Upstairs
Den/Bedroom Plus 6
Separate Den/Office N
Interior
Interior Features Upstairs, Eat-in Kitchen, Breakfast Bar, Kitchen Island, Pantry, Double Vanity, Full Bth Master Bdrm, Separate Shwr & Tub, Tub with Jets
Heating Natural Gas
Cooling Refrigeration, Ceiling Fan(s)
Flooring Carpet, Vinyl, Tile
Fireplaces Number No Fireplace
Fireplaces Type None
Fireplace No
Window Features Dual Pane
SPA None
Exterior
Exterior Feature Covered Patio(s)
Garage Electric Door Opener
Garage Spaces 3.0
Garage Description 3.0
Fence Block
Pool None
Community Features Playground, Biking/Walking Path
Utilities Available APS, SW Gas
Amenities Available None
Waterfront No
Roof Type Tile
Private Pool No
Building
Lot Description Desert Front, Grass Back, Auto Timer H2O Back
Story 2
Builder Name UNK
Sewer Public Sewer
Water Pvt Water Company
Structure Type Covered Patio(s)
Schools
Elementary Schools Dreaming Summit Elementary
Middle Schools L. Thomas Heck Middle School
High Schools Millennium High School
School District Agua Fria Union High School District
Others
HOA Name Dreaming Summit HOA
HOA Fee Include Maintenance Grounds
Senior Community No
Tax ID 508-08-292
Ownership Fee Simple
Acceptable Financing Conventional, FHA, VA Loan
Horse Property N
Listing Terms Conventional, FHA, VA Loan
Financing Conventional
Read Less Info
Want to know what your home might be worth? Contact us for a FREE valuation!

Our team is ready to help you sell your home for the highest possible price ASAP

Copyright 2024 Arizona Regional Multiple Listing Service, Inc. All rights reserved.
Bought with HomeSmart
GET MORE INFORMATION

Regional Vice President | Associate Broker






