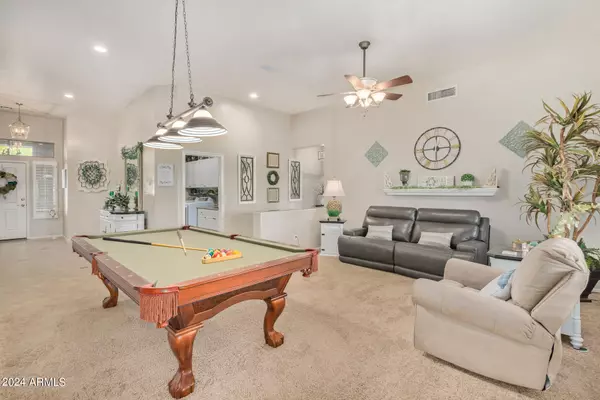$700,000
$695,000
0.7%For more information regarding the value of a property, please contact us for a free consultation.
4 Beds
2 Baths
2,243 SqFt
SOLD DATE : 04/26/2024
Key Details
Sold Price $700,000
Property Type Single Family Home
Sub Type Single Family - Detached
Listing Status Sold
Purchase Type For Sale
Square Footage 2,243 sqft
Price per Sqft $312
Subdivision Raven Ranch
MLS Listing ID 6680765
Sold Date 04/26/24
Style Ranch
Bedrooms 4
HOA Fees $57/mo
HOA Y/N Yes
Originating Board Arizona Regional Multiple Listing Service (ARMLS)
Year Built 2000
Annual Tax Amount $2,221
Tax Year 2023
Lot Size 0.257 Acres
Acres 0.26
Property Description
Nestled in a prime location, this meticulously crafted home invites you to the best of Gilbert, with the vibrant life of the downtown Gilbert Heritage District just minutes away. From the moment you step inside, you're greeted by an array of custom features designed to blend sophistication with comfort. The heart of the home, the kitchen, boasts elegant granite countertops, a stunning mosaic backsplash, and custom cabinets with glass panels that light up your culinary adventures, complemented by a generously upsized pantry and a mobile island that's yours to keep.
But the magic doesn't stop there. Immerse yourself in music with speakers filling both the interior and the lush exterior, setting the perfect ambiance for every moment. The versatile second bedroom or office, with its in double doors, is ingeniously wired to illuminate your evenings in the west side yard. Retreat to the primary bedroom, a serene sanctuary with bay windows and French doors opening to your private backyard oasis, complete with an upgraded walk-in shower and granite-adorned bathroom for those spa-like moments.
Storage is never an afterthought, with thoughtful additions in every closet and the garage, ensuring a place for everything. Venture outside to discover a backyard designed for entertainment and relaxation - a sparkling blue 3M Quartz play pool with large wading area, jets, color-changing LED lights, and even a spa blower for a wave effect, all surrounded by the exposed aggregate deck that glistens in the sun. The yard, a harmonious blend of artificial turf, a tranquil fountain, and a natural gas fire pit, is your canvas for unforgettable gatherings, further enhanced by an oversized custom BBQ grill island and a high pressure misting system.
And there's more - a separate storage area behind the RV gate accommodates multiple vehicles (which stay discreetly tucked below the fence line as per HOA guidelines). Unique to only a few homes in the community, a permitted gate offers direct access to the canal walking path, leading you to a bridge over the canal and into a world of restaurants, movies, and shopping.
Loved and cherished by its original owners, this home is not just a living space but a gateway to a lifestyle of convenience, luxury, and endless enjoyment. Don't miss the chance to make it yours.
Location
State AZ
County Maricopa
Community Raven Ranch
Direction West on Warner, South on Long Meadow Drive. East on Brooks Street, South on Ash to home
Rooms
Other Rooms Family Room
Master Bedroom Split
Den/Bedroom Plus 4
Separate Den/Office N
Interior
Interior Features 9+ Flat Ceilings, Drink Wtr Filter Sys, Kitchen Island, Pantry, 3/4 Bath Master Bdrm, Double Vanity, Granite Counters
Heating Natural Gas
Cooling Refrigeration, Evaporative Cooling, Ceiling Fan(s)
Flooring Carpet, Tile
Fireplaces Type Exterior Fireplace, Gas
Fireplace Yes
Window Features Double Pane Windows
SPA None
Exterior
Exterior Feature Covered Patio(s), Misting System, Patio, Storage, Built-in Barbecue
Garage Dir Entry frm Garage, Electric Door Opener, Extnded Lngth Garage, RV Gate
Garage Spaces 3.0
Garage Description 3.0
Fence Block
Pool Play Pool, Private
Community Features Biking/Walking Path
Utilities Available SRP, SW Gas
Amenities Available Management
Waterfront No
View Mountain(s)
Roof Type Tile
Private Pool Yes
Building
Lot Description Sprinklers In Rear, Sprinklers In Front, Desert Back, Desert Front, Gravel/Stone Front, Gravel/Stone Back, Synthetic Grass Back, Auto Timer H2O Front, Auto Timer H2O Back
Story 1
Builder Name Sott Homes
Sewer Public Sewer
Water City Water
Architectural Style Ranch
Structure Type Covered Patio(s),Misting System,Patio,Storage,Built-in Barbecue
Schools
Elementary Schools Settler'S Point Elementary
Middle Schools Mesquite Jr High School
High Schools Mesquite High School
School District Gilbert Unified District
Others
HOA Name Raven Ranch
HOA Fee Include Maintenance Grounds
Senior Community No
Tax ID 302-82-827
Ownership Fee Simple
Acceptable Financing FHA, VA Loan
Horse Property N
Listing Terms FHA, VA Loan
Financing Conventional
Read Less Info
Want to know what your home might be worth? Contact us for a FREE valuation!

Our team is ready to help you sell your home for the highest possible price ASAP

Copyright 2024 Arizona Regional Multiple Listing Service, Inc. All rights reserved.
Bought with Bella Casa Realty, LLC
GET MORE INFORMATION

Regional Vice President | Associate Broker






