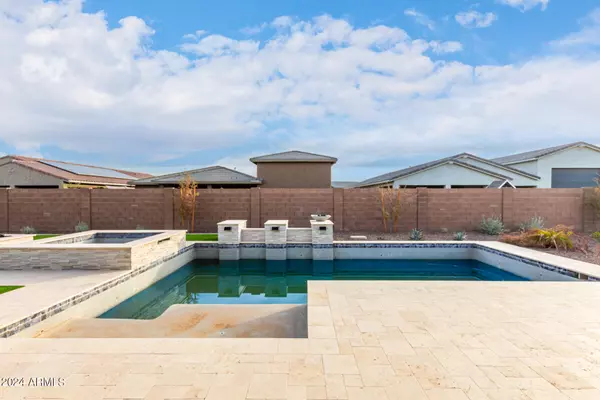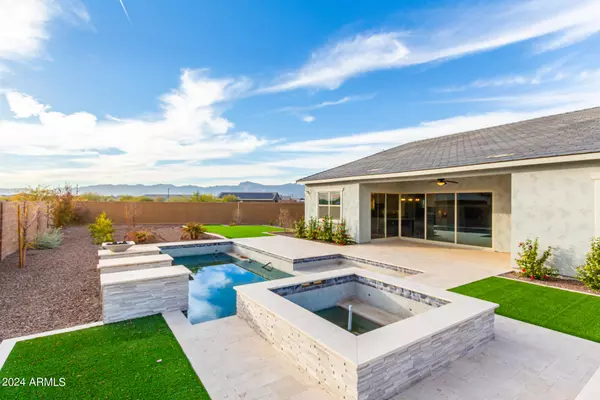$757,100
$775,000
2.3%For more information regarding the value of a property, please contact us for a free consultation.
4 Beds
2.75 Baths
3,121 SqFt
SOLD DATE : 04/26/2024
Key Details
Sold Price $757,100
Property Type Single Family Home
Sub Type Single Family - Detached
Listing Status Sold
Purchase Type For Sale
Square Footage 3,121 sqft
Price per Sqft $242
Subdivision Sedella Parcel 2B
MLS Listing ID 6652449
Sold Date 04/26/24
Style Ranch
Bedrooms 4
HOA Fees $141/mo
HOA Y/N Yes
Originating Board Arizona Regional Multiple Listing Service (ARMLS)
Year Built 2022
Annual Tax Amount $2,074
Tax Year 2023
Lot Size 0.310 Acres
Acres 0.31
Property Description
Exclusive Offer: Priced for swift sale below appraised value ($840,000)! Your Dream Home Awaits! Step into luxury with this better-than-new residence. Indulge in a backyard paradise, featuring over $145,000 in upgrades: a stunning pebble-tech lined pool, rejuvenating spa, and a vast gas fire feature for magical nights. The home's architectural marvel, a massive wall of sliging windows, bridges the gap between indoors and outdoors. Adorned with trendy colors & top-of-the-line fixtures, every corner screams sophistication. Nestled in a prime location, across from a serene park and adjacent to a greenbelt, privacy and beauty are your neighbors. Enjoy spacious living areas, a state-of-the-art kitchen, and luxurious bedrooms. Seize this rare chance to own a piece of opulence
Location
State AZ
County Maricopa
Community Sedella Parcel 2B
Direction 1-10 West to 303 North, exit Indian School Rd and make left (West), drive 1.5 miles to Sedella Parkway,
Rooms
Other Rooms Great Room, BonusGame Room
Master Bedroom Split
Den/Bedroom Plus 6
Separate Den/Office Y
Interior
Interior Features Eat-in Kitchen, Breakfast Bar, 9+ Flat Ceilings, Soft Water Loop, Kitchen Island, Pantry, Double Vanity, Full Bth Master Bdrm, High Speed Internet, Smart Home
Heating Natural Gas
Cooling Refrigeration, Programmable Thmstat, Ceiling Fan(s)
Flooring Carpet, Tile
Fireplaces Type Fire Pit
Fireplace Yes
Window Features Vinyl Frame,Double Pane Windows,Low Emissivity Windows
SPA Heated,Private
Exterior
Exterior Feature Covered Patio(s)
Garage Dir Entry frm Garage, Electric Door Opener, RV Gate, Tandem, RV Access/Parking, Electric Vehicle Charging Station(s)
Garage Spaces 3.0
Garage Description 3.0
Fence Block
Pool Heated, Private
Community Features Gated Community, Playground, Biking/Walking Path
Utilities Available APS, SW Gas
Amenities Available Management
Waterfront No
Roof Type Tile
Private Pool Yes
Building
Lot Description Corner Lot, Gravel/Stone Front, Gravel/Stone Back, Synthetic Grass Back, Auto Timer H2O Front, Natural Desert Front, Auto Timer H2O Back
Story 1
Builder Name Meritage
Sewer Public Sewer
Water Pvt Water Company
Architectural Style Ranch
Structure Type Covered Patio(s)
New Construction No
Schools
Elementary Schools Belen Soto Elementary School
Middle Schools Belen Soto Elementary School
High Schools Canyon View High School
School District Agua Fria Union High School District
Others
HOA Name Trestle Management
HOA Fee Include Maintenance Grounds
Senior Community No
Tax ID 502-93-365
Ownership Fee Simple
Acceptable Financing Conventional, VA Loan
Horse Property N
Listing Terms Conventional, VA Loan
Financing Other
Special Listing Condition Pre-Foreclosure
Read Less Info
Want to know what your home might be worth? Contact us for a FREE valuation!

Our team is ready to help you sell your home for the highest possible price ASAP

Copyright 2024 Arizona Regional Multiple Listing Service, Inc. All rights reserved.
Bought with DPR Realty LLC
GET MORE INFORMATION

Regional Vice President | Associate Broker






