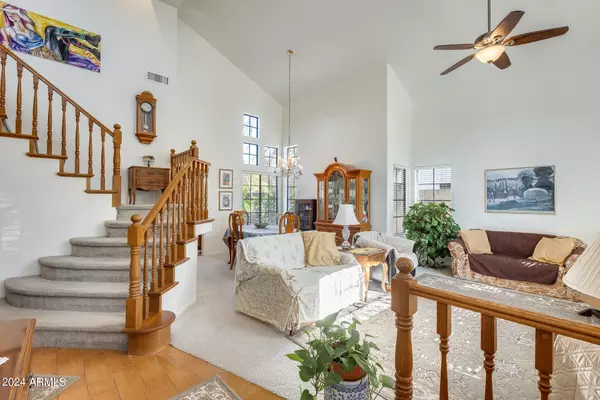$515,000
$529,900
2.8%For more information regarding the value of a property, please contact us for a free consultation.
4 Beds
3 Baths
2,298 SqFt
SOLD DATE : 04/01/2024
Key Details
Sold Price $515,000
Property Type Single Family Home
Sub Type Single Family - Detached
Listing Status Sold
Purchase Type For Sale
Square Footage 2,298 sqft
Price per Sqft $224
Subdivision Estates At Marshall Ranch
MLS Listing ID 6667751
Sold Date 04/01/24
Style Spanish
Bedrooms 4
HOA Fees $85/mo
HOA Y/N Yes
Originating Board Arizona Regional Multiple Listing Service (ARMLS)
Year Built 1989
Annual Tax Amount $1,936
Tax Year 2023
Lot Size 10,084 Sqft
Acres 0.23
Property Description
A Marshall Ranch beauty you've been waiting for. We welcome you to preview this lovely 2 story, 4 bedroom home, featuring a wonderful floor plan and stunning lush landscape which includes gorgeous plants, multiple fruit trees and more.
Upon entry, you are welcomed into the bright living & dining rooms, spacious, with high vaulted ceilings. Off the dining room is a gorgeous remodeled kitchen with solid wood maple cabinets, up to the ceiling, beautiful granite, a lovely island, all perfect for a chefs delight, with a great view of the stunning yard.
Enjoy the family room, off the kitchen, featuring a natural wood fireplace, a stunning wall unit & access to the beautiful 20,000 gallon fenced in pool, with sitting ledges and perfect for playing water volleyball. The 2nd level offers a large master bedroom suite and a phenomenal remodeled bright and spacious master ensuite. Spacious Jack and Jill bedrooms are also on the 2nd level.
All bathrooms in the home have been remodeled, and both AC units have been replaced, one in 2023 and the other in 2017. Upper level thermostat only is programmable.
The community elementary school is Marshall Ranch Elementary & offers Pre-K through Grade 8.
Be sure to come visit this home as it has been exceptionally well cared for and shows incredible pride of ownership.
Location
State AZ
County Maricopa
Community Estates At Marshall Ranch
Direction Between 51st Avenue & 59th Avenue. North on W. Marshall Ranch Drive, and 1st right (West) onto W. Wethersfield Drive. Home is on your left.
Rooms
Other Rooms Family Room
Master Bedroom Upstairs
Den/Bedroom Plus 4
Separate Den/Office N
Interior
Interior Features Upstairs, Eat-in Kitchen, 9+ Flat Ceilings, Drink Wtr Filter Sys, Vaulted Ceiling(s), Kitchen Island, Pantry, Double Vanity, Full Bth Master Bdrm, Separate Shwr & Tub, Tub with Jets, High Speed Internet, Granite Counters
Heating Electric
Cooling Refrigeration, Programmable Thmstat, Ceiling Fan(s)
Flooring Carpet, Tile
Fireplaces Type 1 Fireplace, Family Room
Fireplace Yes
SPA None
Exterior
Exterior Feature Covered Patio(s), Patio
Garage Electric Door Opener
Garage Spaces 3.0
Garage Description 3.0
Fence Block
Pool Fenced, Private
Utilities Available SRP
Amenities Available Management
Waterfront No
Roof Type Tile
Private Pool Yes
Building
Lot Description Sprinklers In Rear, Sprinklers In Front, Grass Front, Grass Back, Auto Timer H2O Front, Auto Timer H2O Back
Story 2
Builder Name Unknown
Sewer Public Sewer
Water City Water
Architectural Style Spanish
Structure Type Covered Patio(s),Patio
Schools
Elementary Schools Marshall Ranch Elementary School
Middle Schools Marshall Ranch Elementary School
High Schools Ironwood High School
School District Peoria Unified School District
Others
HOA Name Marshall Ranch
HOA Fee Include Maintenance Grounds
Senior Community No
Tax ID 200-39-219
Ownership Fee Simple
Acceptable Financing Conventional, FHA, VA Loan
Horse Property N
Listing Terms Conventional, FHA, VA Loan
Financing Cash
Read Less Info
Want to know what your home might be worth? Contact us for a FREE valuation!

Our team is ready to help you sell your home for the highest possible price ASAP

Copyright 2024 Arizona Regional Multiple Listing Service, Inc. All rights reserved.
Bought with HomeSmart
GET MORE INFORMATION

Regional Vice President | Associate Broker






