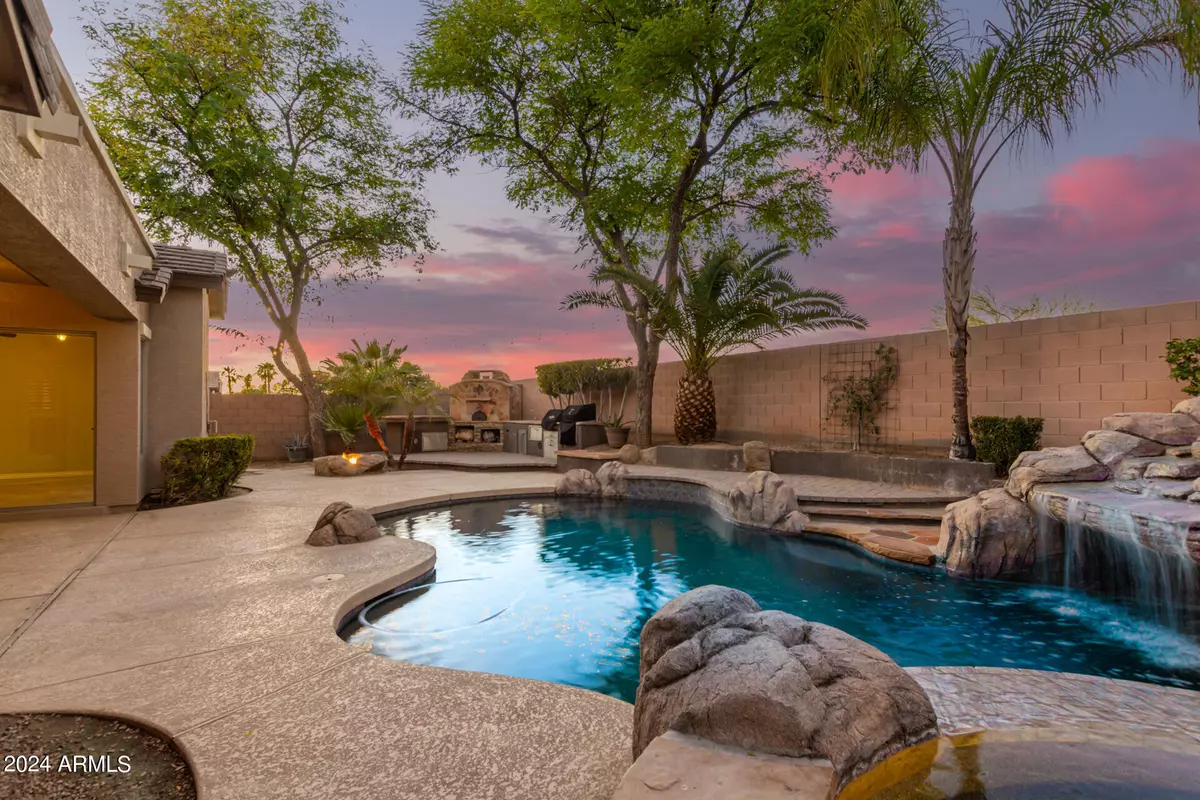$729,000
$729,000
For more information regarding the value of a property, please contact us for a free consultation.
6 Beds
3.5 Baths
4,262 SqFt
SOLD DATE : 04/01/2024
Key Details
Sold Price $729,000
Property Type Single Family Home
Sub Type Single Family - Detached
Listing Status Sold
Purchase Type For Sale
Square Footage 4,262 sqft
Price per Sqft $171
Subdivision Fulton Estates
MLS Listing ID 6671483
Sold Date 04/01/24
Style Santa Barbara/Tuscan
Bedrooms 6
HOA Fees $70/mo
HOA Y/N Yes
Originating Board Arizona Regional Multiple Listing Service (ARMLS)
Year Built 2007
Annual Tax Amount $3,626
Tax Year 2023
Lot Size 8,750 Sqft
Acres 0.2
Property Description
Feast your eyes on this stunning 6-bed, 3.5-bath home, nestled in the highly sought-after community of Fulton Estates. This luxurious residence provides spacious newly-painted living areas, 1st level primary bedroom, oasis-like backyard w/outdoor kitchen, 3 car garage, plus a fully-owned solar system. The grand foyer entry spills into the living room where there's an abundance of light. Travertine flooring leads you to the adjacent gathering room with a cozy fireplace. The gourmet kitchen boasts granite counters, ample cabinets w/molding, glass accent doors and wine rack plus sophisticated appliances, and large center island with added storage. The primary bedroom is a sanctuary with direct backyard access, custom shutters, and an inviting ensuite bath with dual vanities and an extra large walk-in closet. Upstairs you'll find a expansive loft perfect for a game/media room and 4 generously-sized bedrooms plus 2 more full bathrooms.
In back you'll step into a resort-like paradise with gas fire pit, spacious pool with baja sunning shelf, water slide & waterfall grotto, or relax in the heated spa all while enjoying the shade from mature trees. The outdoor kitchen comes complete with extra seating area, wood fired pizza oven, grill and a smoker for the best of weekend BBQs. Make this move-in-ready gem your own! See it now!
Location
State AZ
County Maricopa
Community Fulton Estates
Direction Head east on W Thomas Rd, Turn left onto N 137th Ave, Turn right onto W Cheery Lynn Rd, Turn left onto N 136th Dr, Turn right onto W Monterey Way. The property will be on the left.
Rooms
Other Rooms Loft, Great Room, Family Room
Master Bedroom Split
Den/Bedroom Plus 8
Separate Den/Office Y
Interior
Interior Features Master Downstairs, 9+ Flat Ceilings, Drink Wtr Filter Sys, Fire Sprinklers, Vaulted Ceiling(s), Kitchen Island, Pantry, Double Vanity, Full Bth Master Bdrm, Separate Shwr & Tub, Tub with Jets, High Speed Internet, Granite Counters
Heating Natural Gas
Cooling Refrigeration, Programmable Thmstat, Ceiling Fan(s)
Flooring Carpet, Stone, Tile
Fireplaces Type 1 Fireplace, Exterior Fireplace, Fire Pit, Family Room, Gas
Fireplace Yes
Window Features Double Pane Windows
SPA Heated,Private
Exterior
Exterior Feature Covered Patio(s), Patio, Private Yard, Built-in Barbecue
Garage Attch'd Gar Cabinets, Dir Entry frm Garage, Electric Door Opener, RV Gate
Garage Spaces 3.0
Garage Description 3.0
Fence Block
Pool Variable Speed Pump, Heated, Private
Community Features Playground, Biking/Walking Path
Utilities Available APS, SW Gas
Amenities Available Management
Waterfront No
Roof Type Tile
Private Pool Yes
Building
Lot Description Sprinklers In Rear, Sprinklers In Front, Desert Back, Desert Front, Auto Timer H2O Front, Auto Timer H2O Back
Story 2
Builder Name Fulton
Sewer Public Sewer
Water City Water
Architectural Style Santa Barbara/Tuscan
Structure Type Covered Patio(s),Patio,Private Yard,Built-in Barbecue
Schools
Elementary Schools Litchfield Elementary School
Middle Schools Western Sky Middle School
High Schools Millennium High School
School District Agua Fria Union High School District
Others
HOA Name Fulton Estates
HOA Fee Include Maintenance Grounds
Senior Community No
Tax ID 508-02-571
Ownership Fee Simple
Acceptable Financing Conventional, VA Loan
Horse Property N
Listing Terms Conventional, VA Loan
Financing Conventional
Read Less Info
Want to know what your home might be worth? Contact us for a FREE valuation!

Our team is ready to help you sell your home for the highest possible price ASAP

Copyright 2024 Arizona Regional Multiple Listing Service, Inc. All rights reserved.
Bought with West USA Realty
GET MORE INFORMATION

Regional Vice President | Associate Broker






