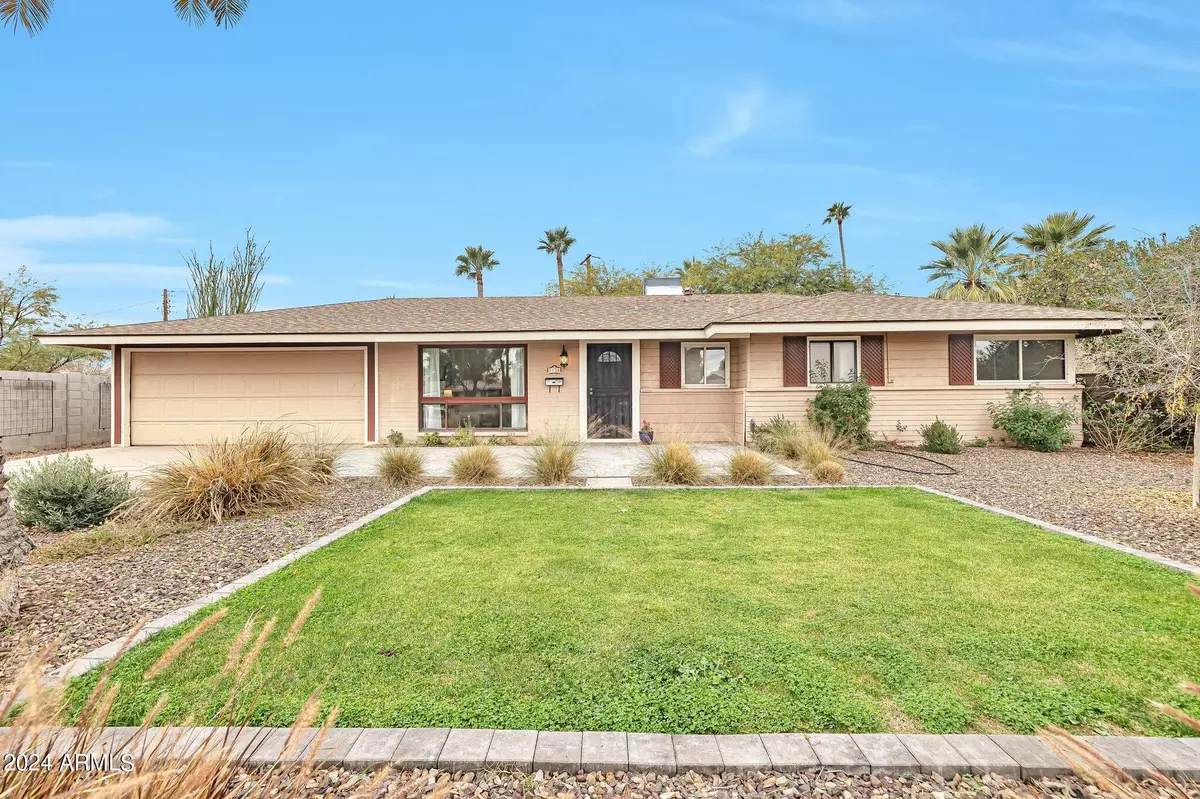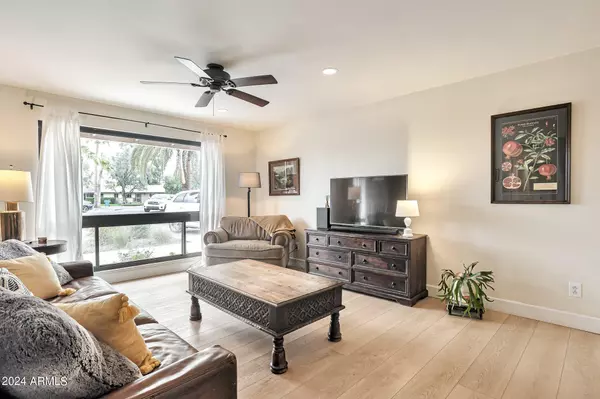$600,000
$600,000
For more information regarding the value of a property, please contact us for a free consultation.
3 Beds
1.75 Baths
1,750 SqFt
SOLD DATE : 03/29/2024
Key Details
Sold Price $600,000
Property Type Single Family Home
Sub Type Single Family - Detached
Listing Status Sold
Purchase Type For Sale
Square Footage 1,750 sqft
Price per Sqft $342
Subdivision Chris Gilgians Camelback Village Unit 2
MLS Listing ID 6650867
Sold Date 03/29/24
Style Ranch
Bedrooms 3
HOA Y/N No
Originating Board Arizona Regional Multiple Listing Service (ARMLS)
Year Built 1956
Annual Tax Amount $2,610
Tax Year 2023
Lot Size 0.285 Acres
Acres 0.29
Property Description
BIG PRICE REDUCTION ! Here is your unique opportunity in Uptown Phoenix to have your dream home with almost a third of an acre cul de sac lot. Also A 2 CAR GARAGE...I have sold many homes in central Phoenix over the years and this is truly a great opportunity on a street loaded with cute remodeled vintage homes. Sellers have opened the floor plan and remodeled the kitchen and installed wood like LVP throughout the house. there is now a great room living area and 3 large bedrooms. The backyard is ready for the mid city gardener the current sellers have everything started for you and still room to add a casita with alley access. This is the place with yard size and privacy in central Phoenix many pay much more than what the sellers are asking so get your financing ready,
Location
State AZ
County Maricopa
Community Chris Gilgians Camelback Village Unit 2
Direction South of Bethany home Rd on 15th Ave to Missouri then east to 11th Ave then South to Vermont loaded with cute remodeled homes and west to this cul de sac.
Rooms
Other Rooms Separate Workshop, Great Room, Family Room
Den/Bedroom Plus 3
Separate Den/Office N
Interior
Interior Features Eat-in Kitchen, 3/4 Bath Master Bdrm
Heating Electric
Cooling Refrigeration, Ceiling Fan(s)
Flooring Vinyl
Fireplaces Number No Fireplace
Fireplaces Type None
Fireplace No
Window Features Double Pane Windows
SPA None
Exterior
Exterior Feature Covered Patio(s), Storage
Garage Attch'd Gar Cabinets, Dir Entry frm Garage, Electric Door Opener, RV Gate
Garage Spaces 2.0
Garage Description 2.0
Fence Block
Pool None
Community Features Transportation Svcs, Near Light Rail Stop, Historic District
Utilities Available SRP, SW Gas
Waterfront No
Roof Type Composition
Private Pool No
Building
Lot Description Sprinklers In Rear, Sprinklers In Front, Alley, Cul-De-Sac, Grass Front, Grass Back, Auto Timer H2O Front
Story 1
Builder Name UNK
Sewer Public Sewer
Water City Water
Architectural Style Ranch
Structure Type Covered Patio(s),Storage
Schools
Elementary Schools Solano School
Middle Schools Osborn Middle School
High Schools Central High School
School District Phoenix Union High School District
Others
HOA Fee Include Other (See Remarks)
Senior Community No
Tax ID 156-42-075
Ownership Fee Simple
Acceptable Financing Conventional, FHA, VA Loan
Horse Property N
Listing Terms Conventional, FHA, VA Loan
Financing Conventional
Read Less Info
Want to know what your home might be worth? Contact us for a FREE valuation!

Our team is ready to help you sell your home for the highest possible price ASAP

Copyright 2024 Arizona Regional Multiple Listing Service, Inc. All rights reserved.
Bought with West USA Realty
GET MORE INFORMATION

Regional Vice President | Associate Broker






