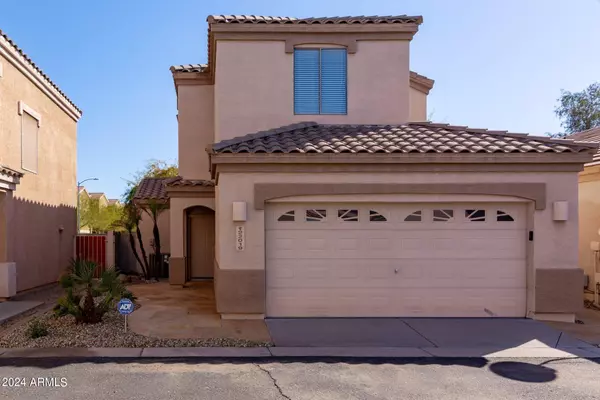$442,000
$444,500
0.6%For more information regarding the value of a property, please contact us for a free consultation.
3 Beds
2.5 Baths
1,559 SqFt
SOLD DATE : 03/18/2024
Key Details
Sold Price $442,000
Property Type Single Family Home
Sub Type Single Family - Detached
Listing Status Sold
Purchase Type For Sale
Square Footage 1,559 sqft
Price per Sqft $283
Subdivision Adobe Gardens
MLS Listing ID 6666791
Sold Date 03/18/24
Bedrooms 3
HOA Fees $95/mo
HOA Y/N Yes
Originating Board Arizona Regional Multiple Listing Service (ARMLS)
Year Built 2002
Annual Tax Amount $1,314
Tax Year 2023
Lot Size 2,788 Sqft
Acres 0.06
Property Description
Welcome to your dream home! This completely renovated and meticulously
upgraded 3-bedroom, 2.5-bathroom single-family residence is ready for your
family. Every surface in this home has been replaced with new modern finishes.
Step inside to discover luxury vinyl plank flooring and new soft plush carpet
throughout. The kitchen is a chef's dream, showcasing new soft-close cabinets
with specialty drawers and trash pull-out, all complemented by a modern quartz
countertop. A new back exterior door leads to your low-maintenance backyard, while the
interior shines with new LED ceiling lights, contemporary 2-inch blinds, stylish
light fixtures, and wide 4.25-inch baseboards throughout. Each bathroom presents a full makeover featuring state-of-the-art fixtures, modern mirrors, new toilets, and chic vanities with matching medicine cabinets. The luxurious master bathroom is a true retreat showcasing a marble-tiled shower. To elevate comfort and convenience, an additional sink has been added, creating a true his-and-her layout, which includes two separate closets.
Attention to detail is evident at every turn, including new window glass in all windows, updated switches/outlets and door hardware, tile surround in the guest bath, ceiling fans, epoxy paint and new utility sink in the garage. Completely new landscaping with low-voltage lighting and automated irrigation for easy maintenance.
Conveniently located near the I-17 and Loop 101, this remodeled gem is ready for you to move in and make your own. Don't miss the opportunity to experience the charm and elegance of this remarkable property. Prepare to be impressed.
Location
State AZ
County Maricopa
Community Adobe Gardens
Direction North on 30TH AVE to Louise, East on Louise to 29th Dr on left. Home is in the second cul-de-sac on the right
Rooms
Master Bedroom Upstairs
Den/Bedroom Plus 3
Separate Den/Office N
Interior
Interior Features Upstairs, Pantry, Double Vanity, Full Bth Master Bdrm, High Speed Internet
Heating Electric
Cooling Refrigeration, Ceiling Fan(s)
Flooring Carpet, Vinyl
Fireplaces Number No Fireplace
Fireplaces Type None
Fireplace No
SPA None
Laundry WshrDry HookUp Only
Exterior
Garage Spaces 2.0
Garage Description 2.0
Fence Block
Pool None
Utilities Available APS
Waterfront No
Roof Type Tile
Private Pool No
Building
Lot Description Desert Back, Desert Front, Cul-De-Sac
Story 2
Builder Name ADOBE FOUR-WAY LLC
Sewer Public Sewer
Water City Water
Schools
Elementary Schools Paseo Hills Elementary
Middle Schools Paseo Hills Elementary
High Schools Barry Goldwater High School
School District Deer Valley Unified District
Others
HOA Name Adobe Gardens
HOA Fee Include Maintenance Grounds
Senior Community No
Tax ID 206-04-207
Ownership Fee Simple
Acceptable Financing Cash, Conventional, 1031 Exchange, FHA, VA Loan
Horse Property N
Listing Terms Cash, Conventional, 1031 Exchange, FHA, VA Loan
Financing Conventional
Read Less Info
Want to know what your home might be worth? Contact us for a FREE valuation!

Our team is ready to help you sell your home for the highest possible price ASAP

Copyright 2024 Arizona Regional Multiple Listing Service, Inc. All rights reserved.
Bought with Realty ONE Group
GET MORE INFORMATION

Regional Vice President | Associate Broker






