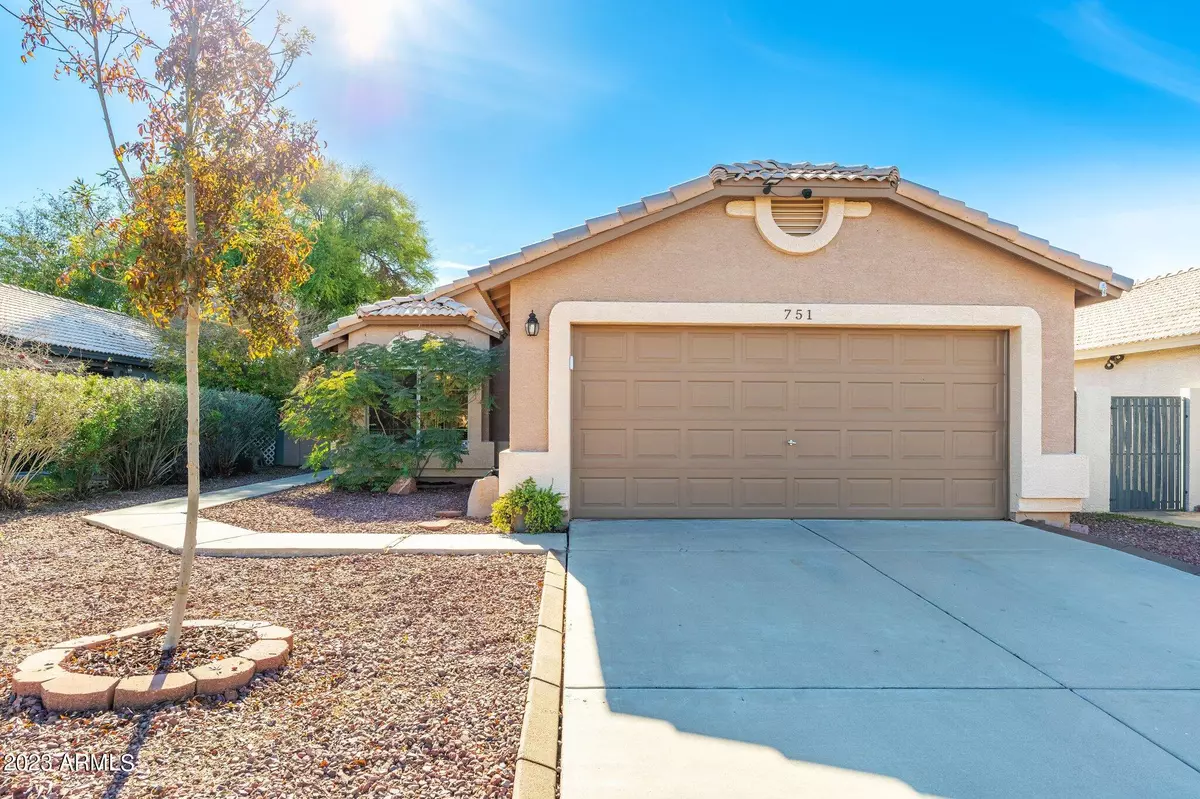$445,000
$445,000
For more information regarding the value of a property, please contact us for a free consultation.
3 Beds
2 Baths
1,279 SqFt
SOLD DATE : 03/14/2024
Key Details
Sold Price $445,000
Property Type Single Family Home
Sub Type Single Family - Detached
Listing Status Sold
Purchase Type For Sale
Square Footage 1,279 sqft
Price per Sqft $347
Subdivision Dave Brown Country Estates 1
MLS Listing ID 6647724
Sold Date 03/14/24
Bedrooms 3
HOA Fees $51/qua
HOA Y/N Yes
Originating Board Arizona Regional Multiple Listing Service (ARMLS)
Year Built 1996
Annual Tax Amount $1,394
Tax Year 2023
Lot Size 5,232 Sqft
Acres 0.12
Property Description
Welcome to your dream home in the heart of Gilbert, one of the most sought after areas in Arizona! This 3 bedroom, 2 bath, 2 car garage, single level with split floor plan home has many recent upgrades, including a new water heater in 2023, AC in 2022, and updated bathroom flooring in 2021. The kitchen is a chef's delight with granite countertops and new stainless steel appliances added in 2022. Feel the warmth as you enter the home, with freshly painted exteriors in 2022 and an abundance of natural light streaming through south and west facing windows installed in 2018. The attention to detail extends outdoor where an easy-care backyard awaits with lush turf, inviting pavers, and a rejuvenating spa - creating the perfect oasis for relaxation and entertainment. The property is not just a house; it's a home waiting for its next chapter. All that's left for you to do is move in and start creating your own cherished memories. Don't miss the opportunity to make this Gilbert beauty your own slice of paradise! Just 4 miles from the vibrant downtown Gilbert, 4.5 miles from the San Tan Mall, 2.5 miles from Loop 202, and 4 miles from US 60, this location offers the ideal blend of convenience and tranquility.
Location
State AZ
County Maricopa
Community Dave Brown Country Estates 1
Direction Head South to Orange and turn left, left on Harrington St, right onto Orange Dr, your new escrow is on the right.
Rooms
Master Bedroom Split
Den/Bedroom Plus 3
Separate Den/Office N
Interior
Interior Features No Interior Steps, Vaulted Ceiling(s), Pantry, Double Vanity, Full Bth Master Bdrm, Separate Shwr & Tub, Granite Counters
Heating Electric
Cooling Refrigeration, Ceiling Fan(s)
Flooring Carpet, Vinyl, Tile
Fireplaces Number No Fireplace
Fireplaces Type None
Fireplace No
Window Features Double Pane Windows
SPA Above Ground
Exterior
Exterior Feature Covered Patio(s), Gazebo/Ramada
Garage Dir Entry frm Garage, Electric Door Opener
Garage Spaces 2.0
Garage Description 2.0
Fence Block
Pool None
Community Features Near Bus Stop, Playground, Biking/Walking Path
Utilities Available City Electric, SRP
Waterfront No
Roof Type Tile
Private Pool No
Building
Lot Description Desert Front, Synthetic Grass Back
Story 1
Builder Name Unknown
Sewer Public Sewer
Water City Water
Structure Type Covered Patio(s),Gazebo/Ramada
Schools
Elementary Schools Settler'S Point Elementary
Middle Schools Mesquite Jr High School
High Schools Mesquite High School
School District Gilbert Unified District
Others
HOA Name East Valley Country
HOA Fee Include Maintenance Grounds
Senior Community No
Tax ID 302-82-376
Ownership Fee Simple
Acceptable Financing Conventional, FHA, VA Loan
Horse Property N
Listing Terms Conventional, FHA, VA Loan
Financing Conventional
Read Less Info
Want to know what your home might be worth? Contact us for a FREE valuation!

Our team is ready to help you sell your home for the highest possible price ASAP

Copyright 2024 Arizona Regional Multiple Listing Service, Inc. All rights reserved.
Bought with My Home Group Real Estate
GET MORE INFORMATION

Regional Vice President | Associate Broker






