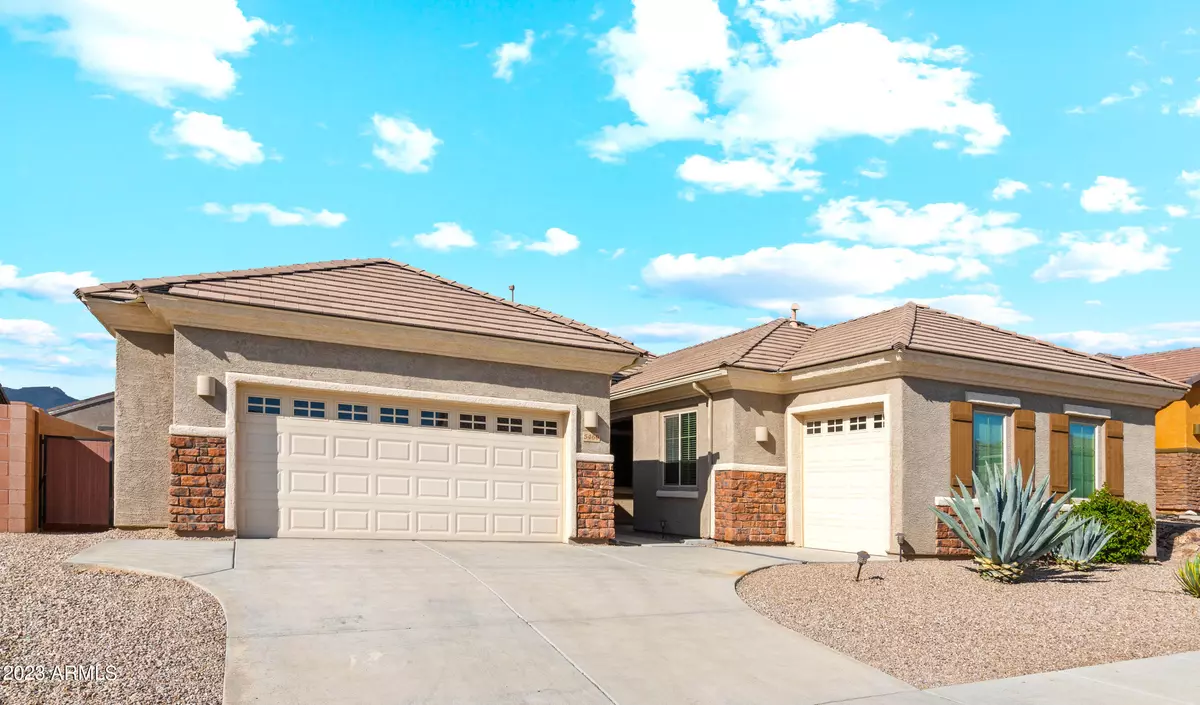$615,000
$635,000
3.1%For more information regarding the value of a property, please contact us for a free consultation.
3 Beds
4 Baths
2,958 SqFt
SOLD DATE : 03/04/2024
Key Details
Sold Price $615,000
Property Type Single Family Home
Sub Type Single Family - Detached
Listing Status Sold
Purchase Type For Sale
Square Footage 2,958 sqft
Price per Sqft $207
Subdivision S26 T11S R12E
MLS Listing ID 6609400
Sold Date 03/04/24
Style Ranch
Bedrooms 3
HOA Fees $50/mo
HOA Y/N Yes
Originating Board Arizona Regional Multiple Listing Service (ARMLS)
Year Built 2014
Annual Tax Amount $5,639
Tax Year 2023
Lot Size 9,360 Sqft
Acres 0.21
Property Description
Amazing opportunity! 3 Bedroom home with connected 1 bedroom 1 bathroom Casita with its own w/d & garage! Beautiful open layout in the main home and casita. Relax in the pool while enjoying the peaceful water feature. Updates include 30in cabinets, gourmet kitchen, large walk in master closet, rain head shower in master bath, gas fire pit outside, fruit trees and other beautiful landscaping. The Casita features a walk-in tub, open layout and its own entrance through a 1 car garage. Solar keeps electric bills very low! This home has a 2.5% ASSUMABLE VA LOAN, call us with questions on this!
Location
State AZ
County Pima
Community S26 T11S R12E
Rooms
Other Rooms Guest Qtrs-Sep Entrn, Family Room
Guest Accommodations 690.0
Master Bedroom Downstairs
Den/Bedroom Plus 4
Separate Den/Office Y
Interior
Interior Features Master Downstairs, Breakfast Bar, 9+ Flat Ceilings, Kitchen Island, Double Vanity, Full Bth Master Bdrm, Separate Shwr & Tub, Granite Counters
Heating ENERGY STAR Qualified Equipment
Cooling Programmable Thmstat, ENERGY STAR Qualified Equipment
Flooring Tile
Fireplaces Type Fire Pit
Fireplace Yes
SPA None
Laundry WshrDry HookUp Only
Exterior
Exterior Feature Covered Patio(s), Patio, Separate Guest House
Garage Spaces 3.0
Garage Description 3.0
Fence Wrought Iron
Pool Private
Utilities Available City Electric, City Gas
Amenities Available Rental OK (See Rmks)
Waterfront No
View Mountain(s)
Roof Type Tile
Accessibility Bath Grab Bars
Private Pool Yes
Building
Lot Description Desert Front
Story 1
Builder Name NA
Sewer Public Sewer
Water City Water
Architectural Style Ranch
Structure Type Covered Patio(s),Patio, Separate Guest House
Schools
Elementary Schools Other
Middle Schools Other
High Schools Mountain View High School
School District Out Of Area
Others
HOA Name Cadden
HOA Fee Include Maintenance Grounds,Street Maint
Senior Community No
Tax ID 218-44-325
Ownership Fee Simple
Acceptable Financing Conventional, FHA, VA Loan
Horse Property N
Listing Terms Conventional, FHA, VA Loan
Financing VA
Read Less Info
Want to know what your home might be worth? Contact us for a FREE valuation!

Our team is ready to help you sell your home for the highest possible price ASAP

Copyright 2024 Arizona Regional Multiple Listing Service, Inc. All rights reserved.
Bought with Non-MLS Office
GET MORE INFORMATION

Regional Vice President | Associate Broker






