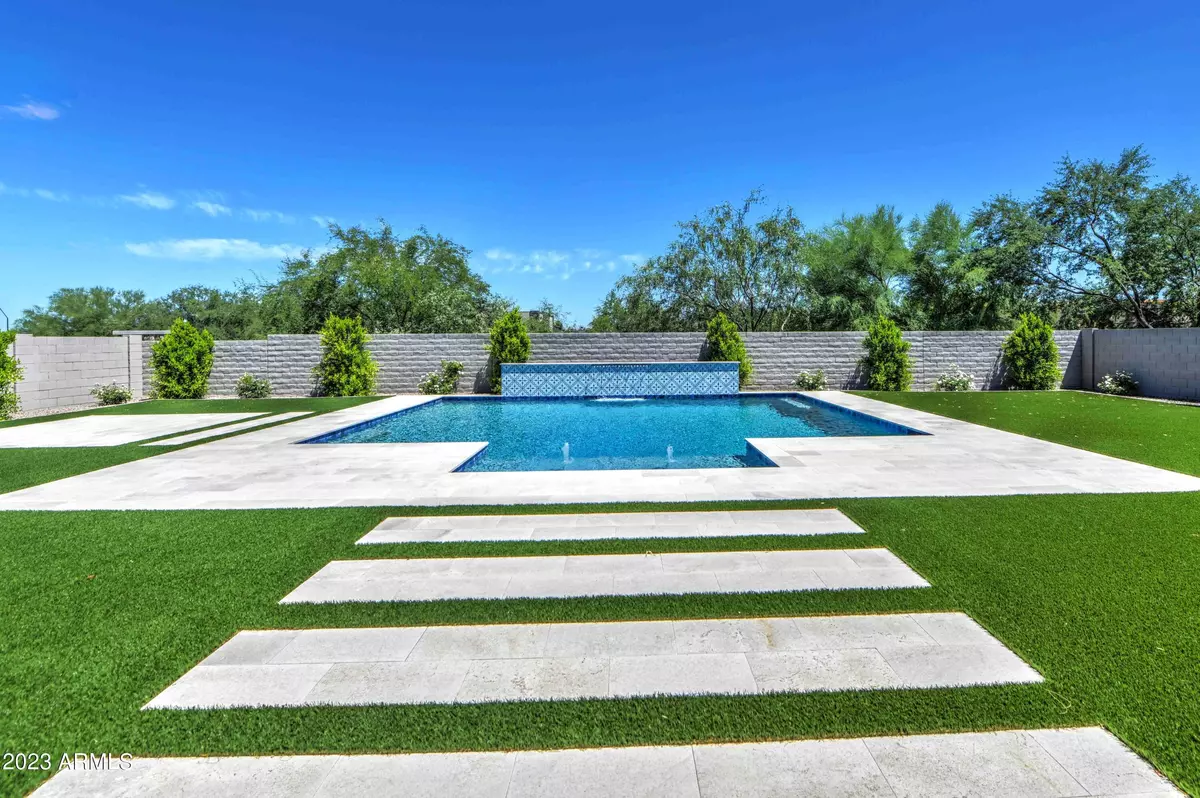$1,575,000
$1,590,000
0.9%For more information regarding the value of a property, please contact us for a free consultation.
5 Beds
4.5 Baths
4,466 SqFt
SOLD DATE : 02/28/2024
Key Details
Sold Price $1,575,000
Property Type Single Family Home
Sub Type Single Family - Detached
Listing Status Sold
Purchase Type For Sale
Square Footage 4,466 sqft
Price per Sqft $352
Subdivision Bridle Ranch
MLS Listing ID 6563485
Sold Date 02/28/24
Style Ranch
Bedrooms 5
HOA Fees $219/mo
HOA Y/N Yes
Originating Board Arizona Regional Multiple Listing Service (ARMLS)
Year Built 2021
Annual Tax Amount $5,979
Tax Year 2022
Lot Size 0.343 Acres
Acres 0.34
Property Description
TEMPORARILY OFF MARKET. Changing all tile floors. Estimated completion mid January. Completed, new construction home, landscaped, pool is finished, and never lived in! Most mentionable upgrades are all of the beautiful kitchen details including the extra built in cabinetry, cabinets that go all the way to the cieling, extra discreet storange built into the island, and the beautiful Quartzite counter top, hand picked by the owners from Arizona Tile. Not to mention the 4 ft extension on both back bedrooms, bonus room turned into second master, and an attached casita with private entrance, just to name a few. This home site is fully landcaped and has a beautiful, heated pool and water feature. You will also get to enjoy Restoration Hardware light fixtures throughout. Third party inspection completed before one year builder's warranty expired. This home is ready to show.
Location
State AZ
County Maricopa
Community Bridle Ranch
Direction West on Riggs off Ellsworth & Rights. South into Bridle Ranch. Second exit, or East on Marsh. House on Left.
Rooms
Master Bedroom Split
Den/Bedroom Plus 6
Separate Den/Office Y
Interior
Interior Features 9+ Flat Ceilings, Kitchen Island, Pantry, Double Vanity, Full Bth Master Bdrm, Separate Shwr & Tub
Heating Natural Gas, ENERGY STAR Qualified Equipment
Cooling Refrigeration, Programmable Thmstat
Flooring Carpet, Tile
Fireplaces Number No Fireplace
Fireplaces Type None
Fireplace No
SPA None
Laundry WshrDry HookUp Only
Exterior
Garage Dir Entry frm Garage, RV Gate
Garage Spaces 3.0
Garage Description 3.0
Fence Block
Pool Heated, Private
Community Features Gated Community, Biking/Walking Path
Utilities Available SRP, SW Gas
Amenities Available Management
Waterfront No
View Mountain(s)
Roof Type Tile
Private Pool Yes
Building
Lot Description Synthetic Grass Frnt, Synthetic Grass Back
Story 1
Builder Name Toll Brothers
Sewer Public Sewer
Water City Water
Architectural Style Ranch
Schools
Elementary Schools Queen Creek Elementary School
Middle Schools Newell Barney Middle School
High Schools Queen Creek High School
School District Queen Creek Unified District
Others
HOA Name City Property Mgmt.
HOA Fee Include Maintenance Grounds,Street Maint
Senior Community No
Tax ID 314-14-370
Ownership Fee Simple
Acceptable Financing Cash, Conventional
Horse Property N
Listing Terms Cash, Conventional
Financing Conventional
Read Less Info
Want to know what your home might be worth? Contact us for a FREE valuation!

Our team is ready to help you sell your home for the highest possible price ASAP

Copyright 2024 Arizona Regional Multiple Listing Service, Inc. All rights reserved.
Bought with Berkshire Hathaway HomeServices Arizona Properties
GET MORE INFORMATION

Regional Vice President | Associate Broker



