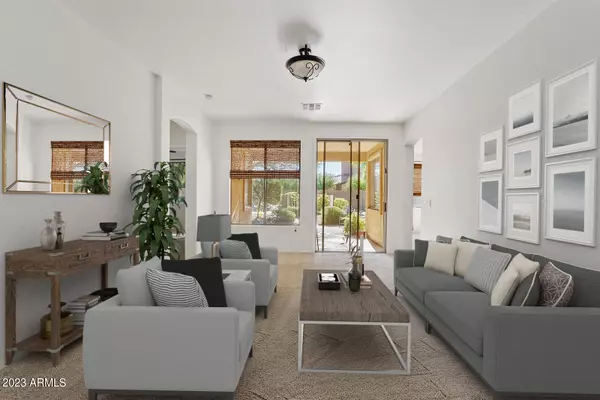$628,000
$625,000
0.5%For more information regarding the value of a property, please contact us for a free consultation.
4 Beds
2 Baths
2,353 SqFt
SOLD DATE : 01/05/2024
Key Details
Sold Price $628,000
Property Type Single Family Home
Sub Type Single Family - Detached
Listing Status Sold
Purchase Type For Sale
Square Footage 2,353 sqft
Price per Sqft $266
Subdivision Carino Estates
MLS Listing ID 6638067
Sold Date 01/05/24
Style Ranch
Bedrooms 4
HOA Fees $49
HOA Y/N Yes
Originating Board Arizona Regional Multiple Listing Service (ARMLS)
Year Built 2002
Annual Tax Amount $3,560
Tax Year 2023
Lot Size 10,739 Sqft
Acres 0.25
Property Description
Location. Location. Location. Situated close to Intel, Banner Health, shopping, restaurants, and more, this beautiful home in Carino Estates offers a number of advantages to its new homeowners. Built by Shea Homes, this property features a split floor plan resting on a beautifully landscaped, large lot. It boasts a fenced pebble tec pool with a rock waterfall, perfect for enjoying the Arizona sun! When needing to escape the sun, one can do so by finding shade under the large tree in the backyard or under the covered patio. The open kitchen showcases granite counters, a gas range, and upgraded cabinets. Moreover, there's a formal dining and living area, providing a highly adaptable and open plan for its new homeowner. The bonus room easily converts into a 4th bedroom, while the home also includes a flex room connected to bedrooms 2 and 3. This versatile space can be utilized as a kids' playroom, an exercise area, or a home office. This home checks all the boxes. Do not let this opportunity pass you by.
Location
State AZ
County Maricopa
Community Carino Estates
Direction E on Queen Creek to Hartford, North to Roadrunner right / east to Nebraska, right / south to Hawk.
Rooms
Other Rooms Family Room, BonusGame Room
Master Bedroom Split
Den/Bedroom Plus 6
Separate Den/Office Y
Interior
Interior Features Master Downstairs, Eat-in Kitchen, 9+ Flat Ceilings, Kitchen Island, Pantry, Double Vanity, Full Bth Master Bdrm, Separate Shwr & Tub, Granite Counters, See Remarks
Cooling Refrigeration
Flooring Carpet, Tile
Fireplaces Number No Fireplace
Fireplaces Type None
Fireplace No
SPA None
Exterior
Exterior Feature Covered Patio(s), Other
Garage Spaces 2.0
Garage Description 2.0
Fence Block, Wrought Iron
Pool Fenced, Private
Community Features Biking/Walking Path
Utilities Available SRP, SW Gas
Amenities Available Management
Waterfront No
Roof Type Tile
Private Pool Yes
Building
Lot Description Gravel/Stone Front
Story 1
Builder Name SHEA HOMES
Sewer Public Sewer
Water City Water
Architectural Style Ranch
Structure Type Covered Patio(s),Other
Schools
Elementary Schools T. Dale Hancock Elementary School
Middle Schools Bogle Junior High School
High Schools Hamilton High School
School District Chandler Unified District
Others
HOA Name Carino Estates
HOA Fee Include Maintenance Grounds
Senior Community No
Tax ID 303-85-100
Ownership Fee Simple
Acceptable Financing Cash, Conventional, FHA, VA Loan
Horse Property N
Horse Feature See Remarks
Listing Terms Cash, Conventional, FHA, VA Loan
Financing Cash
Read Less Info
Want to know what your home might be worth? Contact us for a FREE valuation!

Our team is ready to help you sell your home for the highest possible price ASAP

Copyright 2024 Arizona Regional Multiple Listing Service, Inc. All rights reserved.
Bought with Keller Williams Realty East Valley
GET MORE INFORMATION

Regional Vice President | Associate Broker






