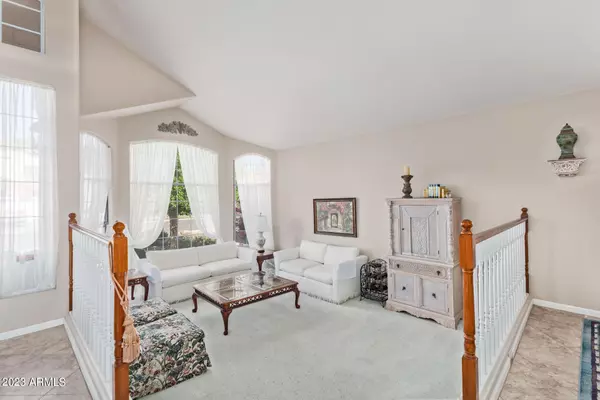$640,000
$649,000
1.4%For more information regarding the value of a property, please contact us for a free consultation.
5 Beds
3 Baths
3,053 SqFt
SOLD DATE : 01/05/2024
Key Details
Sold Price $640,000
Property Type Single Family Home
Sub Type Single Family Residence
Listing Status Sold
Purchase Type For Sale
Square Footage 3,053 sqft
Price per Sqft $209
Subdivision Pecos Ranch
MLS Listing ID 6622992
Sold Date 01/05/24
Bedrooms 5
HOA Fees $120/mo
HOA Y/N Yes
Year Built 1993
Annual Tax Amount $3,086
Tax Year 2023
Lot Size 7,632 Sqft
Acres 0.18
Property Sub-Type Single Family Residence
Source Arizona Regional Multiple Listing Service (ARMLS)
Property Description
AWESOME LOCATION! SUPERB FLOOR PLAN! Welcome to your dream home! This meticulously maintained 5 bedroom home, ideally located in highly sought after Pecos Ranch, offers a well thought out split floor plan with one bedroom and full bath conveniently located on the main level! The backyard is a true oasis featuring a beautiful pebble tec pool and water feature creating a resort style ambiance that's perfect for relaxation or entertaining. Inside you'll be greeted with grand soaring ceilings, enjoy separate living and family rooms as well as a formal dining room for special gatherings. This home has a 3 car garage! You are close to shopping at Chandler fashion mall, sought after price corridor with huge companies like Intel, Paypal, Bank of America, Wells Fargo, Microchip offering excellent opportunities! Don't miss out on this incredible opportunity to own a home in the best location.
Location
State AZ
County Maricopa
Community Pecos Ranch
Direction Dobson, East on Willis Rd to Apollo, S to Mulberry, W to Yucca, S to Spruce. E to your new home
Rooms
Other Rooms Family Room
Master Bedroom Split
Den/Bedroom Plus 5
Separate Den/Office N
Interior
Interior Features High Speed Internet, Granite Counters, Double Vanity, Upstairs, Eat-in Kitchen, Kitchen Island, Full Bth Master Bdrm, Separate Shwr & Tub
Heating Electric
Cooling Central Air, Ceiling Fan(s)
Flooring Carpet, Stone
Fireplaces Type 1 Fireplace
Fireplace Yes
Window Features Solar Screens
SPA None
Exterior
Parking Features Garage Door Opener
Garage Spaces 3.0
Garage Description 3.0
Fence Block
Pool Private
Community Features Lake, Community Spa, Community Pool Htd, Community Pool, Tennis Court(s)
Roof Type Tile
Accessibility Bath Grab Bars
Porch Covered Patio(s)
Building
Lot Description Gravel/Stone Front, Gravel/Stone Back
Story 2
Builder Name Continental Homes
Sewer Public Sewer
Water City Water
New Construction No
Schools
Elementary Schools Anna Marie Jacobson Elementary School
Middle Schools Bogle Junior High School
High Schools Hamilton High School
School District Chandler Unified District
Others
HOA Name AAM LLC
HOA Fee Include Maintenance Grounds
Senior Community No
Tax ID 303-26-437
Ownership Fee Simple
Acceptable Financing Cash, Conventional, VA Loan
Horse Property N
Listing Terms Cash, Conventional, VA Loan
Financing Conventional
Read Less Info
Want to know what your home might be worth? Contact us for a FREE valuation!

Our team is ready to help you sell your home for the highest possible price ASAP

Copyright 2025 Arizona Regional Multiple Listing Service, Inc. All rights reserved.
Bought with Jason Mitchell Real Estate
GET MORE INFORMATION
Regional Vice President | Associate Broker






