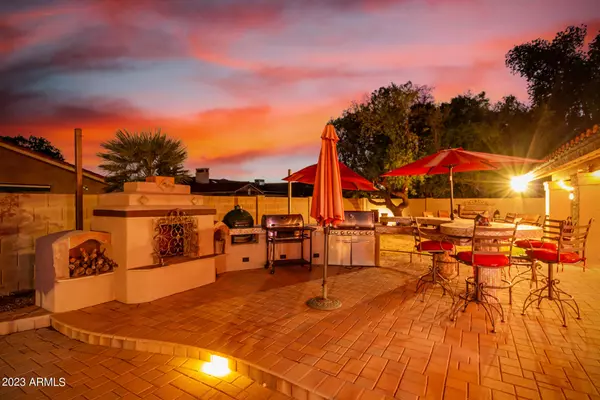$910,000
$925,000
1.6%For more information regarding the value of a property, please contact us for a free consultation.
4 Beds
4 Baths
3,667 SqFt
SOLD DATE : 12/08/2023
Key Details
Sold Price $910,000
Property Type Single Family Home
Sub Type Single Family - Detached
Listing Status Sold
Purchase Type For Sale
Square Footage 3,667 sqft
Price per Sqft $248
Subdivision Hidden Manor 5 Lot 174-205
MLS Listing ID 6615082
Sold Date 12/08/23
Style Ranch,Spanish
Bedrooms 4
HOA Fees $7/ann
HOA Y/N Yes
Originating Board Arizona Regional Multiple Listing Service (ARMLS)
Year Built 1987
Annual Tax Amount $3,696
Tax Year 2022
Lot Size 0.371 Acres
Acres 0.37
Property Description
Stunning must see custom home that effortlessly blends luxury & functionality! 3-car garage, convenient RV gate, and meticulously curated landscape, the exterior of this home sets the tone for what's inside. As the sun sets, the backyard transforms into an entertainer's dream. Full-length covered patio where you can host gatherings. Pavers elegantly line the outdoor space, leading you to an impressive outdoor kitchen perfect for alfresco cooking. Gather around the fireplace or take a lovely dip in the pristine diving pool. Fabulous open floor plan w/highly upgraded kitchen, wine fridge and huge pantry. All the high-end details you would expect! Split master has romantic fireplace, ensuite w/exquisite tub, shower and classy closets. Large bedrooms w/remodeled baths. So many fine details!
Location
State AZ
County Maricopa
Community Hidden Manor 5 Lot 174-205
Direction Head south on N 75th Ave, Turn right onto W Wagoner Rd, Turn left onto N 77th Ave, Turn onto W Michigan Ave. The property will be on the left. Exquisite home on over 1/3 acre.
Rooms
Other Rooms Family Room, BonusGame Room
Master Bedroom Split
Den/Bedroom Plus 5
Separate Den/Office N
Interior
Interior Features Breakfast Bar, 9+ Flat Ceilings, Central Vacuum, Drink Wtr Filter Sys, Vaulted Ceiling(s), Kitchen Island, Pantry, Double Vanity, Full Bth Master Bdrm, Separate Shwr & Tub, High Speed Internet, Granite Counters
Heating Electric
Cooling Refrigeration, Ceiling Fan(s)
Flooring Tile, Wood
Fireplaces Type 2 Fireplace, Exterior Fireplace, Family Room, Master Bedroom
Fireplace Yes
Window Features Skylight(s),Double Pane Windows
SPA None
Laundry Inside, Wshr/Dry HookUp Only
Exterior
Exterior Feature Covered Patio(s), Patio, Storage, Built-in Barbecue
Parking Features Dir Entry frm Garage, Electric Door Opener, Extnded Lngth Garage, RV Gate, RV Access/Parking
Garage Spaces 3.0
Garage Description 3.0
Fence Block
Pool Diving Pool, Private
Utilities Available APS
Amenities Available Self Managed
Roof Type Tile
Private Pool Yes
Building
Lot Description Desert Back, Desert Front, Gravel/Stone Front, Gravel/Stone Back, Grass Front, Grass Back, Auto Timer H2O Front, Auto Timer H2O Back
Story 1
Builder Name Unknown
Sewer Sewer in & Cnctd, Public Sewer
Water City Water
Architectural Style Ranch, Spanish
Structure Type Covered Patio(s),Patio,Storage,Built-in Barbecue
New Construction No
Schools
Elementary Schools Arrowhead Elementary School - Glendale
Middle Schools Highland Lakes School
High Schools Mountain Ridge High School
School District Deer Valley Unified District
Others
HOA Name Hidden Manor
HOA Fee Include Other (See Remarks)
Senior Community No
Tax ID 231-04-207
Ownership Fee Simple
Acceptable Financing Cash, Conventional, FHA, VA Loan
Horse Property N
Listing Terms Cash, Conventional, FHA, VA Loan
Financing Conventional
Read Less Info
Want to know what your home might be worth? Contact us for a FREE valuation!

Our team is ready to help you sell your home for the highest possible price ASAP

Copyright 2025 Arizona Regional Multiple Listing Service, Inc. All rights reserved.
Bought with HomeSmart
GET MORE INFORMATION
Regional Vice President | Associate Broker






