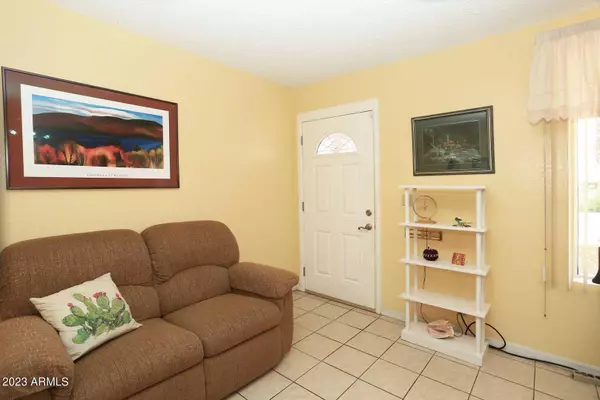$349,000
$349,000
For more information regarding the value of a property, please contact us for a free consultation.
2 Beds
2.5 Baths
1,722 SqFt
SOLD DATE : 11/29/2023
Key Details
Sold Price $349,000
Property Type Single Family Home
Sub Type Single Family - Detached
Listing Status Sold
Purchase Type For Sale
Square Footage 1,722 sqft
Price per Sqft $202
Subdivision Dreamland Villa 14
MLS Listing ID 6604238
Sold Date 11/29/23
Style Ranch
Bedrooms 2
HOA Y/N No
Originating Board Arizona Regional Multiple Listing Service (ARMLS)
Year Built 1977
Annual Tax Amount $1,361
Tax Year 2022
Lot Size 7,201 Sqft
Acres 0.17
Property Description
Welcome to your lovely 2 bedroom, 2.5 bath home in Dreamland Villa. Relax with on your front covered patio. Then enter your large tiled family room which opens up the dining room & kitchen. Kitchen w/tons of storage including pull outs, pantry, breakfast bar, new sink and hardware. Your primary bedroom is ample and features 2 closets, one of them a walk in. The primary bath has a step in shower, and a wider doorway for access. The 2nd bedroom is roomy with two closets, Plus, the Arizona room is enclosed and has it's own a/c. Great to use as an office, exercise room or even a bedroom. Looking for energy savings? You'll appreciate the new dual pane windows, extra insulation and ceiling fans throughout. Part of yard enclosed with artificial turf for your enjoyment. Garage has huge extra storage space that could also be used as a small workshop.
Location
State AZ
County Maricopa
Community Dreamland Villa 14
Direction From University, go south on Reeker, then east on Albany then north on access road, Anaheim is next street, turn east. Your new home is on the left.
Rooms
Other Rooms Arizona RoomLanai
Den/Bedroom Plus 2
Separate Den/Office N
Interior
Interior Features Pantry, 3/4 Bath Master Bdrm, High Speed Internet
Heating Electric
Cooling Refrigeration
Flooring Laminate, Tile
Fireplaces Number No Fireplace
Fireplaces Type None
Fireplace No
Window Features Dual Pane
SPA None
Exterior
Exterior Feature Covered Patio(s), Patio
Garage Dir Entry frm Garage, Electric Door Opener, Separate Strge Area
Garage Spaces 2.0
Garage Description 2.0
Fence Chain Link, Partial
Pool None
Community Features Community Spa Htd, Community Pool Htd, Biking/Walking Path, Clubhouse, Fitness Center
Amenities Available None
Waterfront No
Roof Type Composition
Accessibility Bath Grab Bars
Private Pool No
Building
Lot Description Desert Back, Desert Front, Synthetic Grass Back
Story 1
Builder Name Farnsworth
Sewer Public Sewer
Water City Water
Architectural Style Ranch
Structure Type Covered Patio(s),Patio
Schools
Elementary Schools Adult
Middle Schools Adult
High Schools Adult
School District Mesa Unified District
Others
HOA Fee Include Other (See Remarks)
Senior Community Yes
Tax ID 141-49-186
Ownership Fee Simple
Acceptable Financing FannieMae (HomePath), Conventional, 1031 Exchange, FHA, VA Loan
Horse Property N
Listing Terms FannieMae (HomePath), Conventional, 1031 Exchange, FHA, VA Loan
Financing Conventional
Special Listing Condition Age Restricted (See Remarks)
Read Less Info
Want to know what your home might be worth? Contact us for a FREE valuation!

Our team is ready to help you sell your home for the highest possible price ASAP

Copyright 2024 Arizona Regional Multiple Listing Service, Inc. All rights reserved.
Bought with NORTH&CO.
GET MORE INFORMATION

Regional Vice President | Associate Broker






