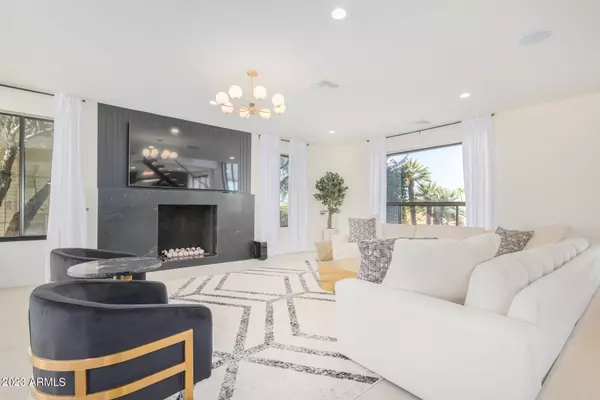$2,140,000
$2,199,900
2.7%For more information regarding the value of a property, please contact us for a free consultation.
5 Beds
4 Baths
4,296 SqFt
SOLD DATE : 10/26/2023
Key Details
Sold Price $2,140,000
Property Type Single Family Home
Sub Type Single Family - Detached
Listing Status Sold
Purchase Type For Sale
Square Footage 4,296 sqft
Price per Sqft $498
Subdivision Hills Of The Desert Unit 2
MLS Listing ID 6579535
Sold Date 10/26/23
Style Contemporary
Bedrooms 5
HOA Y/N No
Originating Board Arizona Regional Multiple Listing Service (ARMLS)
Year Built 1970
Annual Tax Amount $7,660
Tax Year 2022
Lot Size 9,980 Sqft
Acres 0.23
Property Description
Located just north of the Biltmore at the base of Piestewa Peak this property has incredible views of Downtown Phoenix. Fully remodeled w/ designer finishes throughout, home features a large open floor plan w/ 3 sets of sliding glass doors to create the ideal indoor/outdoor space. Main House has 4 beds and 3 baths & is built to entertain with full bar & walk-in wine room. Chefs Kitchen has Sub-Zero/Wolf appliances & large island. Stunning floating staircase with LED lighting. Upstairs Loft features a wet bar & large patio to enjoy the views. Master showcases the unobstructed skyline views & bath features an oversized double shower & soaking tub. Detached Casita w/ outdoor fireplace, private bathroom w/ pool access. Remodeled pool has fire/water feature. Owner/Agent
Location
State AZ
County Maricopa
Community Hills Of The Desert Unit 2
Rooms
Other Rooms Great Room
Guest Accommodations 277.0
Master Bedroom Upstairs
Den/Bedroom Plus 5
Separate Den/Office N
Interior
Interior Features Upstairs, Drink Wtr Filter Sys, Wet Bar, Kitchen Island, Double Vanity, Full Bth Master Bdrm, Separate Shwr & Tub, High Speed Internet
Heating Electric, ENERGY STAR Qualified Equipment
Flooring Wood
Fireplaces Type 1 Fireplace, Exterior Fireplace
Fireplace Yes
Window Features Double Pane Windows
SPA None
Exterior
Exterior Feature Balcony, Patio, Private Street(s), Separate Guest House
Garage Spaces 2.0
Garage Description 2.0
Fence Block, Wrought Iron
Pool Fenced, Heated, Private
Utilities Available APS, SW Gas
Amenities Available None
View City Lights, Mountain(s)
Roof Type Composition
Private Pool Yes
Building
Lot Description Synthetic Grass Frnt, Synthetic Grass Back
Story 2
Builder Name UNK
Sewer Public Sewer
Water City Water
Architectural Style Contemporary
Structure Type Balcony,Patio,Private Street(s), Separate Guest House
New Construction No
Schools
Elementary Schools Madison Heights Elementary School
Middle Schools Madison #1 Middle School
High Schools Camelback High School
School District Phoenix Union High School District
Others
HOA Fee Include No Fees
Senior Community No
Tax ID 164-30-074
Ownership Fee Simple
Acceptable Financing Cash, Conventional
Horse Property N
Listing Terms Cash, Conventional
Financing Conventional
Special Listing Condition Owner/Agent
Read Less Info
Want to know what your home might be worth? Contact us for a FREE valuation!

Our team is ready to help you sell your home for the highest possible price ASAP

Copyright 2025 Arizona Regional Multiple Listing Service, Inc. All rights reserved.
Bought with Realty Executives
GET MORE INFORMATION
Regional Vice President | Associate Broker






