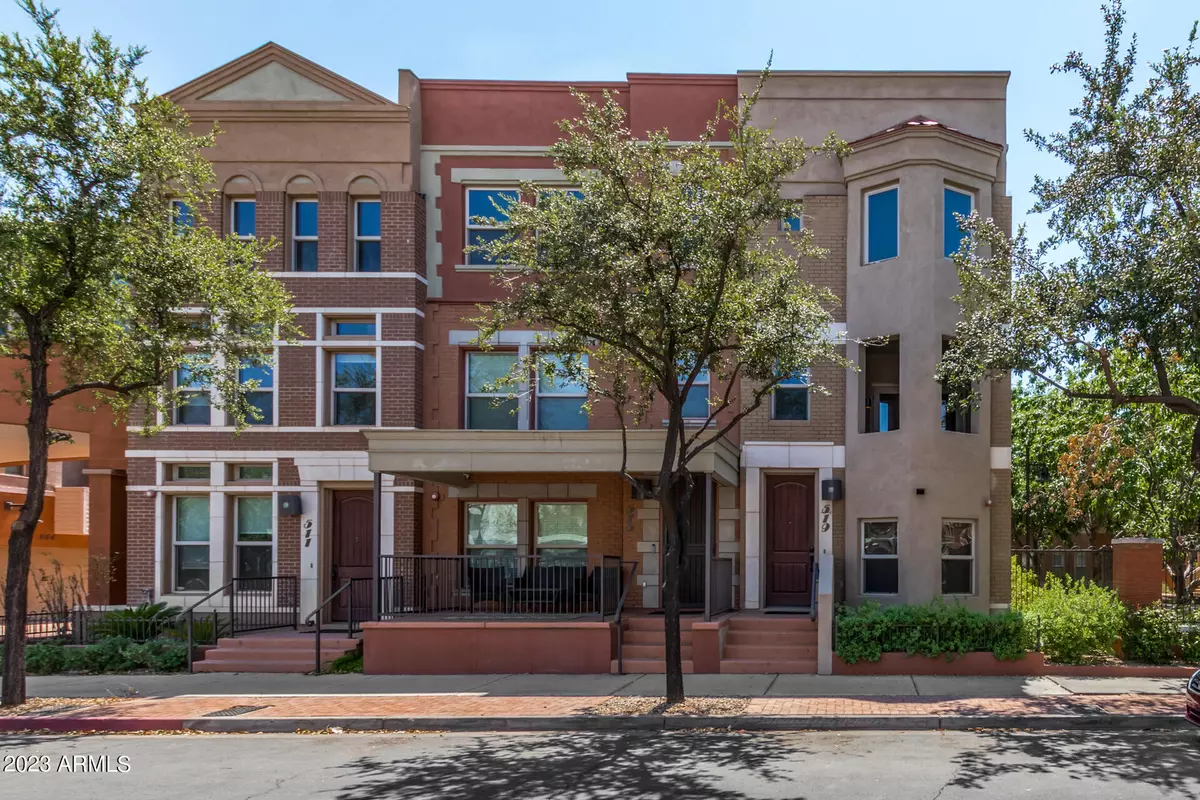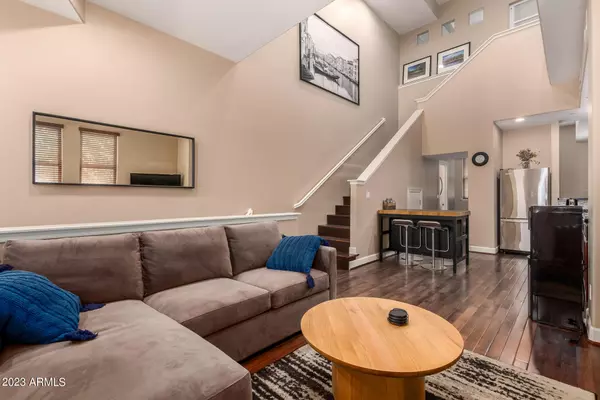$510,000
$548,000
6.9%For more information regarding the value of a property, please contact us for a free consultation.
2 Beds
2.5 Baths
1,549 SqFt
SOLD DATE : 10/27/2023
Key Details
Sold Price $510,000
Property Type Townhouse
Sub Type Townhouse
Listing Status Sold
Purchase Type For Sale
Square Footage 1,549 sqft
Price per Sqft $329
Subdivision Brownstone At Hyde Park 2Nd Amd
MLS Listing ID 6597641
Sold Date 10/27/23
Style Contemporary
Bedrooms 2
HOA Fees $165/mo
HOA Y/N Yes
Originating Board Arizona Regional Multiple Listing Service (ARMLS)
Year Built 2006
Annual Tax Amount $3,499
Tax Year 2022
Lot Size 1,254 Sqft
Acres 0.03
Property Description
Discover this delightful townhome, where charm meets modern convenience! This location is perfect for a primary residence, ASU rental or vacation rental. Walking distance to Mill Ave shops, restaurants, Whole Foods, Tempe Town Lake and the ASU campus. Just minutes to Gammage Theater, ASU stadium, McDowell Mountain Sonoran Preserve & Botanical Garden and Sky Harbor Airport. Also, enjoy the heated community pool along with the beautifully landscaped common area park. This beauty has a versatile floor plan perfect for a single person, couple, small family or multiple roommates with 2 beds/2.5 baths PLUS two bonus rooms ideal for a TV area, reading nook or use as a den/office space. Be greeted by the perfectly sized great room featuring balcony access and wood flooring throughout, an elegant space designed for relaxation and gatherings. Kitchen features stainless steel appliances, granite counters, mosaic backsplash, espresso cabinetry with crown moulding, and recessed lighting. Venture up the beautiful maple stairs to find the bright primary bedroom boasting a beautiful private ensuite comprised of dual sinks and a walk-in closet. You don't want to miss this one!!
Location
State AZ
County Maricopa
Community Brownstone At Hyde Park 2Nd Amd
Direction Head South on Ash Ave to W University Dr. Right onto W University Dr. Turn right. Left to W 6th St. Right toward W 6th St. Left onto W 6th St.
Rooms
Other Rooms Great Room, BonusGame Room
Master Bedroom Upstairs
Den/Bedroom Plus 4
Separate Den/Office Y
Interior
Interior Features Upstairs, Eat-in Kitchen, Double Vanity, Full Bth Master Bdrm, High Speed Internet, Granite Counters
Heating Electric
Cooling Refrigeration, Ceiling Fan(s)
Flooring Tile, Wood
Fireplaces Number No Fireplace
Fireplaces Type None
Fireplace No
Window Features Double Pane Windows
SPA None
Exterior
Exterior Feature Balcony
Garage Dir Entry frm Garage, Electric Door Opener
Garage Spaces 1.0
Garage Description 1.0
Fence None
Pool None
Community Features Community Pool, Near Light Rail Stop, Near Bus Stop
Utilities Available APS
Amenities Available Management, Rental OK (See Rmks)
Waterfront No
Roof Type Built-Up
Private Pool No
Building
Story 3
Builder Name Namwest
Sewer Public Sewer
Water City Water
Architectural Style Contemporary
Structure Type Balcony
Schools
Elementary Schools Scales Technology Academy
Middle Schools Geneva Epps Mosley Middle School
High Schools Tempe High School
School District Tempe Union High School District
Others
HOA Name Vision Community Mgm
HOA Fee Include Maintenance Grounds,Front Yard Maint
Senior Community No
Tax ID 124-33-288
Ownership Condominium
Acceptable Financing Cash, Conventional
Horse Property N
Listing Terms Cash, Conventional
Financing Cash
Read Less Info
Want to know what your home might be worth? Contact us for a FREE valuation!

Our team is ready to help you sell your home for the highest possible price ASAP

Copyright 2024 Arizona Regional Multiple Listing Service, Inc. All rights reserved.
Bought with RETSY
GET MORE INFORMATION

Regional Vice President | Associate Broker






