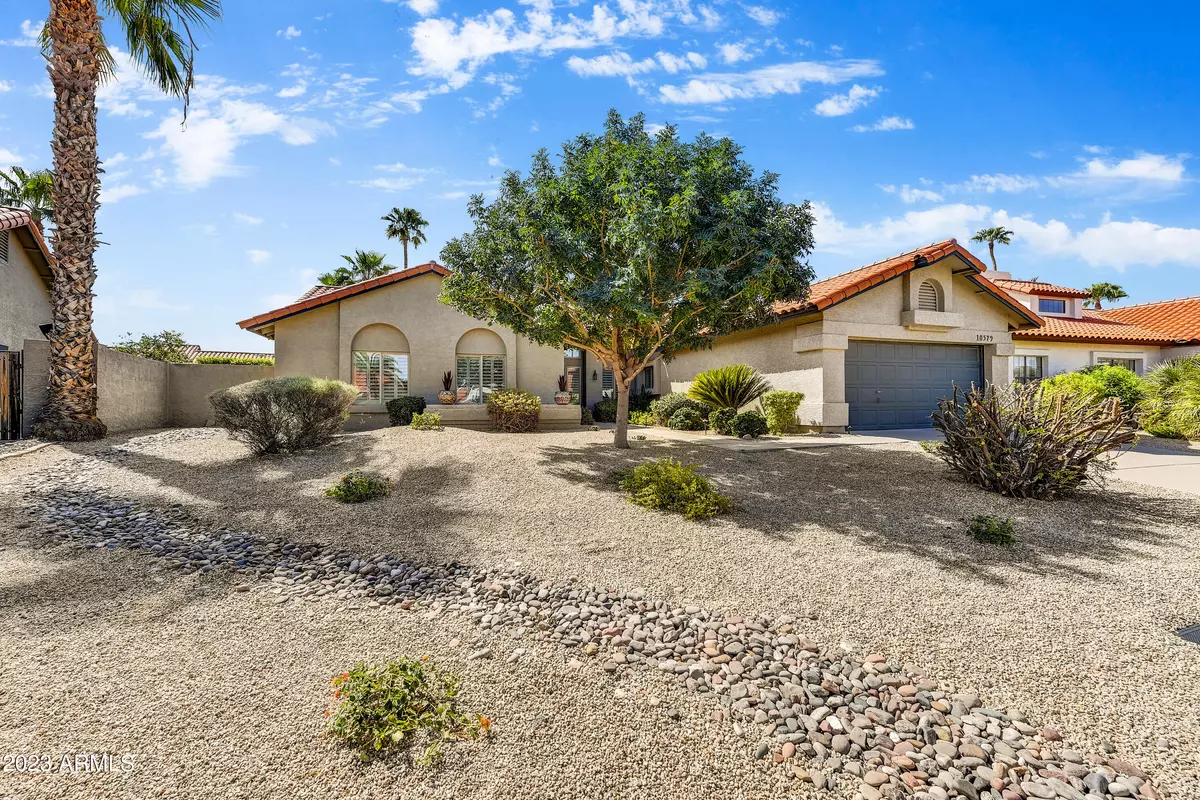$860,000
$855,000
0.6%For more information regarding the value of a property, please contact us for a free consultation.
3 Beds
2 Baths
1,898 SqFt
SOLD DATE : 10/20/2023
Key Details
Sold Price $860,000
Property Type Single Family Home
Sub Type Single Family - Detached
Listing Status Sold
Purchase Type For Sale
Square Footage 1,898 sqft
Price per Sqft $453
Subdivision Scottsdale Ranch Unit 11-B
MLS Listing ID 6606532
Sold Date 10/20/23
Style Ranch
Bedrooms 3
HOA Fees $36/ann
HOA Y/N Yes
Originating Board Arizona Regional Multiple Listing Service (ARMLS)
Year Built 1985
Annual Tax Amount $2,549
Tax Year 2022
Lot Size 8,285 Sqft
Acres 0.19
Property Description
Nestled in the heart of the coveted Scottsdale Ranch community, this home offers the perfect fusion of ideal location, a cozy yet highly functional floorplan, and a serene color palette that promises comfort and relaxation at every turn.
Step outside and enjoy year round the south facing outdoor oasis with mature, lush landscaping, a generous grassy play area, an expansive covered patio, a shimmering pool and privacy—all offering endless potential for customization to suit your unique needs and vision.
Indoors, an absence of steps ensures accessibility for all, making the home an ideal choice for families, retirees, or anyone seeking a comfortable retreat.
Other highlights include the renovated kitchen and bathrooms that bring a modern sophistication, soaring vaulted ceilings, adding an extra dimension of spaciousness, and plantation shutters that grace the windows, providing both style and shade.
The main living spaces feature beautiful hardwood floors while plush new carpets underfoot in the bedrooms offer coziness and comfort. Stainless steel kitchen appliances and newly installed ceiling fans bring convenience and modernity to every corner.
Along with direct access to the outdoor spaces, the living room flows gracefully into the dining area, making it perfect for hosting gatherings. For those casual moments, enjoy relaxing time sitting in front of the wood burning fireplace in the family room.
The spacious primary bedroom boasts a remodeled ensuite bathroom with shower and separate tub, dual sinks and granite counter-top and direct access to the pool and patio areas, ensuring luxury and convenience.
The community of Scottsdale Ranch is perfectly situated, offering a wealth of shopping, dining and entertainment options close by that ensure a vibrant and fulfilling lifestyle. Just minutes away, you will find yourself easily able to enjoy popular destinations like Fashion Square Mall and Old Town's charming boutiques, art galleries and dining hotspots. Close by is the McCormick-Stillman Railroad Park, the Salt River Fields--home for baseball's spring training--Talking Stick entertainment district, and Kierland and The Quarter for more shopping and dining.
Commuting is a breeze with this home's central location, with easy access onto the 101 Freeway. Plus, you are just a 20-minute drive to Sky Harbor International Airport.
Healthcare needs are met with convenience as the Honor Health Scottsdale Shea campus and the Mayo Clinic are nearby. Families will appreciate the access to top-ranked Scottsdale schools, including the acclaimed Basis Charter School.
Within walking distance is the Scottsdale Ranch Park and Tennis Center, offering 18 lighted tennis courts, racquetball, squash and volleyball courts with organized leagues. The park also offers basketball and baseball fields, picnic ramadas and a 12 station exercise course and playground. Enjoy kayaks, canoeing and paddleboats on Scottsdale Ranch's Lake Serena, along with the opportunity to meet people through the area's many groups and clubs. Nature enthusiasts will enjoy nearby hiking trails while golf aficionados can tee off at a variety of public golf courses just a short drive away.
With its blend of comfort and style, its convenient central location in Scottsdale and close to so many lifestyle amenities, this home is perfect for first-time buyers, those looking to downsize, or anyone seeking a 'lock and leave' vacation home.
Location
State AZ
County Maricopa
Community Scottsdale Ranch Unit 11-B
Direction Shea Blvd. east to Via Linda. South on Via Linda. Left on 104th St. Left on Mountain View. Right on 106th St., right on Terra Dr.
Rooms
Other Rooms Family Room
Den/Bedroom Plus 3
Separate Den/Office N
Interior
Interior Features Eat-in Kitchen, Breakfast Bar, No Interior Steps, Vaulted Ceiling(s), Kitchen Island, Double Vanity, Full Bth Master Bdrm, Separate Shwr & Tub, High Speed Internet, Granite Counters
Heating Electric
Cooling Refrigeration, Ceiling Fan(s)
Flooring Carpet, Tile, Wood
Fireplaces Type 1 Fireplace, Family Room
Fireplace Yes
Window Features Double Pane Windows
SPA None
Exterior
Exterior Feature Covered Patio(s), Patio
Garage Attch'd Gar Cabinets, Dir Entry frm Garage, Electric Door Opener
Garage Spaces 2.0
Garage Description 2.0
Fence Block
Pool Private
Community Features Lake Subdivision, Tennis Court(s), Playground, Biking/Walking Path, Clubhouse
Utilities Available APS
Amenities Available Management, Rental OK (See Rmks)
Waterfront No
Roof Type Tile
Private Pool Yes
Building
Lot Description Sprinklers In Rear, Sprinklers In Front, Desert Back, Desert Front, Grass Back, Auto Timer H2O Front, Auto Timer H2O Back
Story 1
Builder Name UNK
Sewer Public Sewer
Water City Water
Architectural Style Ranch
Structure Type Covered Patio(s),Patio
Schools
Elementary Schools Laguna Elementary School
Middle Schools Mountainside Middle School
High Schools Desert Mountain High School
School District Scottsdale Unified District
Others
HOA Name Scottsdale Ranch Com
HOA Fee Include Maintenance Grounds
Senior Community No
Tax ID 217-34-480
Ownership Fee Simple
Acceptable Financing Cash, Conventional, VA Loan
Horse Property N
Listing Terms Cash, Conventional, VA Loan
Financing Conventional
Read Less Info
Want to know what your home might be worth? Contact us for a FREE valuation!

Our team is ready to help you sell your home for the highest possible price ASAP

Copyright 2024 Arizona Regional Multiple Listing Service, Inc. All rights reserved.
Bought with RETSY
GET MORE INFORMATION

Regional Vice President | Associate Broker

