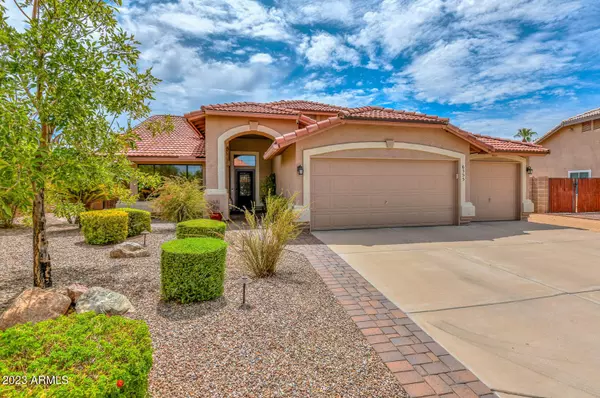$765,000
$760,000
0.7%For more information regarding the value of a property, please contact us for a free consultation.
3 Beds
2 Baths
1,952 SqFt
SOLD DATE : 10/17/2023
Key Details
Sold Price $765,000
Property Type Single Family Home
Sub Type Single Family - Detached
Listing Status Sold
Purchase Type For Sale
Square Footage 1,952 sqft
Price per Sqft $391
Subdivision Sunset Vista 5
MLS Listing ID 6594986
Sold Date 10/17/23
Style Ranch
Bedrooms 3
HOA Y/N No
Originating Board Arizona Regional Multiple Listing Service (ARMLS)
Year Built 1994
Annual Tax Amount $1,986
Tax Year 2022
Lot Size 0.333 Acres
Acres 0.33
Property Description
Spacious Dream Home with Beautiful Detached Casita: This 1/3-acre property features a 3-bed, 2-bath main house with a remodeled kitchen, quartz countertops, and natural gas stainless steel appliances. The oversized 3-car garage comfortably accommodates large vehicles. The 900 sq ft detached casita is both stylish and functional. RV and outdoor enthusiasts will appreciate the large lot, storage units, and RV parking with 30-amp electrical, sewer, and water hookups. The landscaped grounds offer a gazebo, firepit, and natural gas grill connection for entertaining, with decorative pavers for easy maintenance. Recent upgrades include a new AC unit, roof underlayment, and LED lighting. This property meets the desires of spacious living, modern amenities, and RV convenience in a serene setting. Main Home:
The main home further impresses with several key features:
-The primary bathroom and guest bath were tastefully remodeled in 2015, adding a touch of luxury to everyday life.
-A brand-new Trane 5-ton AC unit and blower were installed in July 2017, ensuring year-round comfort.
-An extended 3-car garage with custom cabinets provides ample storage and can easily accommodate a crew cab truck with a 6-foot bed.
-Roof underlayment was replaced and skylights upgraded in 2021, enhancing the property's long-term durability.
-Energy-efficient LED lighting has been thoughtfully integrated throughout the main home.
Casita:
The casita is a gem in its own right. This beautifully designed, 900-square-foot living space exudes comfort and efficiency. Similar to the main home, it also enjoys the benefits of natural gas for cooking, heating, dryer, and on-demand hot water and washer and dryer. LED lighting further enhances the casita's charm and energy efficiency, while the roof underlayment was also replaced in 2021.
Exterior:
The exterior of this property is a paradise for those who love the outdoors and entertaining. The 1/3-acre lot features mature landscaping that creates a lush and serene backdrop with beautiful sunrise and sunsets. RV enthusiasts will appreciate the RV parking complete with a 30-amp electric outlet, sewer connection, and water.
Additional exterior highlights include:
-A faux stone retaining wall that creates a charming terrace, complemented by paver stairs.
-Paver entryway, side sidewalk, and backyard, adding both elegance and functionality.
-A gazebo with lights, electric outlets, a fan, and roller shades, creating the perfect outdoor retreat.
-Natural gas amenities, including a firepit and grill connection, as well as an outlet for a smoker grill, catering to your outdoor cooking desires.
-Newly powder-coated RV and side entry gates in 2022.
-A 10' X 12' Tough Shed for tools, toys, or projects.
-Custom yard lighting enhances the property's aesthetics and security.
-A fully automated sprinkler system in both the front and back yards, making ground maintenance a breeze.
-Ample front and back yard parking, ensuring convenience for both residents and guests.
This multi-generational property is a rare find that combines elegance, functionality, and versatility in one. Whether you're looking to accommodate extended family, need a private retreat for guests, or simply want to enjoy the spaciousness and outdoor amenities, this home offers it all. Experience the unmatched comfort and beauty of this exceptional property for yourself. Your dream home awaits!
Location
State AZ
County Maricopa
Community Sunset Vista 5
Direction From 59th and Bell head north to Grovers turn left (west) and continue to 6355 w Grovers located in a cul-de-sac
Rooms
Other Rooms Great Room, Family Room
Guest Accommodations 840.0
Master Bedroom Not split
Den/Bedroom Plus 3
Separate Den/Office N
Interior
Interior Features Breakfast Bar, Fire Sprinklers, No Interior Steps, Vaulted Ceiling(s), Double Vanity, Full Bth Master Bdrm, Separate Shwr & Tub, High Speed Internet, Granite Counters
Heating Natural Gas
Cooling Refrigeration, Programmable Thmstat, Ceiling Fan(s)
Flooring Carpet, Laminate, Tile
Fireplaces Number No Fireplace
Fireplaces Type None
Fireplace No
Window Features Double Pane Windows
SPA None
Exterior
Exterior Feature Covered Patio(s), Gazebo/Ramada, Patio, Private Yard, Storage, RV Hookup, Separate Guest House
Parking Features Attch'd Gar Cabinets, Electric Door Opener, Extnded Lngth Garage, RV Gate, Separate Strge Area, RV Access/Parking
Garage Spaces 3.0
Garage Description 3.0
Fence Block
Pool None
Landscape Description Irrigation Back, Irrigation Front
Community Features Playground, Biking/Walking Path
Utilities Available APS
Amenities Available Not Managed
Roof Type Tile
Accessibility Accessible Door 32in+ Wide, Bath Grab Bars, Accessible Hallway(s)
Private Pool No
Building
Lot Description Desert Back, Desert Front, Cul-De-Sac, Auto Timer H2O Front, Auto Timer H2O Back, Irrigation Front, Irrigation Back
Story 1
Builder Name Lennar
Sewer Public Sewer
Water City Water
Architectural Style Ranch
Structure Type Covered Patio(s),Gazebo/Ramada,Patio,Private Yard,Storage,RV Hookup, Separate Guest House
New Construction No
Schools
Elementary Schools Greenbrier Elementary School
Middle Schools Desert Sky Middle School
High Schools Deer Valley High School
School District Deer Valley Unified District
Others
HOA Fee Include No Fees
Senior Community No
Tax ID 200-46-179
Ownership Fee Simple
Acceptable Financing Cash, Conventional
Horse Property N
Listing Terms Cash, Conventional
Financing Conventional
Read Less Info
Want to know what your home might be worth? Contact us for a FREE valuation!

Our team is ready to help you sell your home for the highest possible price ASAP

Copyright 2024 Arizona Regional Multiple Listing Service, Inc. All rights reserved.
Bought with Jason Mitchell Real Estate
GET MORE INFORMATION

Regional Vice President | Associate Broker






