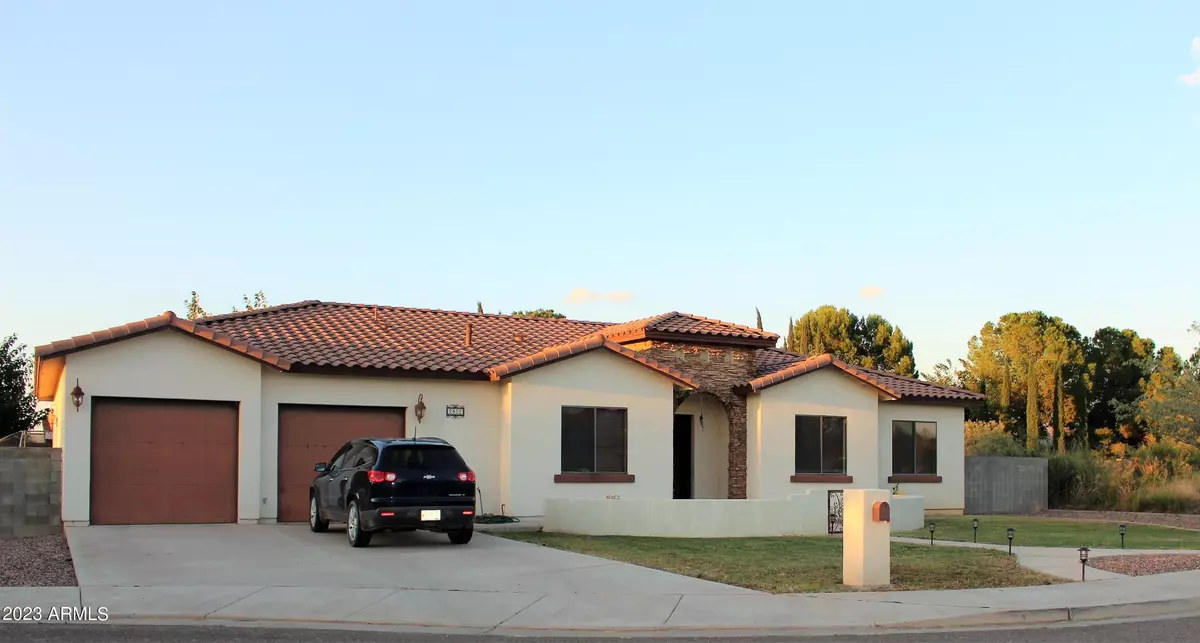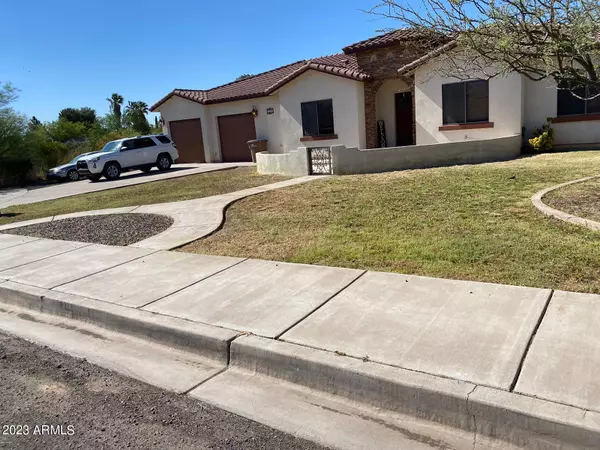$318,000
$330,000
3.6%For more information regarding the value of a property, please contact us for a free consultation.
5 Beds
2 Baths
2,126 SqFt
SOLD DATE : 10/19/2023
Key Details
Sold Price $318,000
Property Type Single Family Home
Sub Type Single Family - Detached
Listing Status Sold
Purchase Type For Sale
Square Footage 2,126 sqft
Price per Sqft $149
Subdivision El Encanto Estates Unit 4
MLS Listing ID 6588145
Sold Date 10/19/23
Bedrooms 5
HOA Y/N No
Originating Board Arizona Regional Multiple Listing Service (ARMLS)
Year Built 2007
Annual Tax Amount $2,122
Tax Year 2022
Lot Size 0.314 Acres
Acres 0.31
Property Description
Welcome to the Encanto Estate! This 5-bedroom, 2-bath gem in a cul-de-sac street comes with 2 garages for your convenience. The elegant kitchen and bathrooms feature silestone countertops, while a gas fireplace adds charm and warmth. Enjoy the comfort of nice ceiling fans and spacious eight-foot doors. Relax on the front patio or retreat to the covered back porch with your personal basketball court.. Practical and open floor plan, lots of natural light & amenities include a utility room, double sinks, and walk-in closets. The master bedroom boasts a separate garden tub for ultimate relaxation. Your dream home awaits!
Location
State AZ
County Cochise
Community El Encanto Estates Unit 4
Direction Go East on 10th street, North on El Encanto, West on Borane street to property address.
Rooms
Den/Bedroom Plus 6
Separate Den/Office Y
Interior
Interior Features Eat-in Kitchen, Breakfast Bar, Kitchen Island, Pantry, Double Vanity, Full Bth Master Bdrm, Separate Shwr & Tub, Granite Counters
Heating Electric
Cooling Refrigeration
Flooring Carpet, Tile
Fireplaces Type 1 Fireplace, Gas
Fireplace Yes
Window Features Double Pane Windows
SPA None
Laundry Wshr/Dry HookUp Only
Exterior
Garage Spaces 2.0
Garage Description 2.0
Fence Block
Pool None
Utilities Available APS, SW Gas
Amenities Available None
Roof Type Tile
Private Pool No
Building
Lot Description Sprinklers In Front, Cul-De-Sac, Dirt Front, Dirt Back
Story 1
Builder Name JERRY CURFMAN
Sewer Public Sewer
Water City Water
New Construction No
Schools
Elementary Schools Stevenson Elementary School (Douglas)
Middle Schools Paul H Huber Jr High School
High Schools Douglas High School
School District Douglas Unified District
Others
HOA Fee Include No Fees
Senior Community No
Tax ID 410-32-287
Ownership Fee Simple
Acceptable Financing Cash, Conventional, FHA
Horse Property N
Listing Terms Cash, Conventional, FHA
Financing FHA
Special Listing Condition FIRPTA may apply
Read Less Info
Want to know what your home might be worth? Contact us for a FREE valuation!

Our team is ready to help you sell your home for the highest possible price ASAP

Copyright 2024 Arizona Regional Multiple Listing Service, Inc. All rights reserved.
Bought with Fathom Realty
GET MORE INFORMATION
Regional Vice President | Associate Broker






