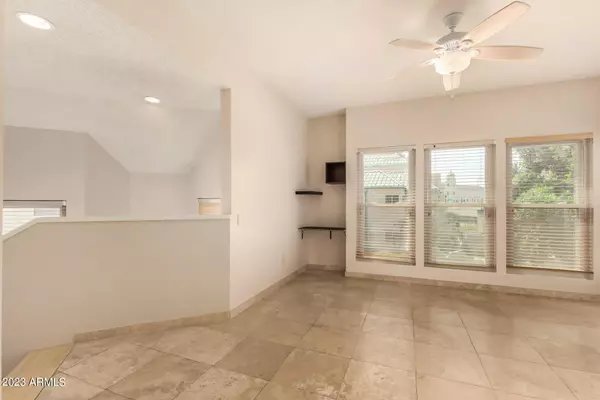$275,000
$274,990
For more information regarding the value of a property, please contact us for a free consultation.
1 Bed
1 Bath
839 SqFt
SOLD DATE : 10/06/2023
Key Details
Sold Price $275,000
Property Type Condo
Sub Type Apartment Style/Flat
Listing Status Sold
Purchase Type For Sale
Square Footage 839 sqft
Price per Sqft $327
Subdivision Renaissance Park Phase 2
MLS Listing ID 6578422
Sold Date 10/06/23
Style Contemporary
Bedrooms 1
HOA Fees $312/mo
HOA Y/N Yes
Originating Board Arizona Regional Multiple Listing Service (ARMLS)
Year Built 1985
Annual Tax Amount $1,062
Tax Year 2022
Lot Size 79 Sqft
Property Description
Wow, this large one bedroom corner unit condo in a fantastic location downtown Phoenix. It is in the most relaxing location in the complex overlooking ponds w/waterfalls & bridges. You would not believe you're in the heart of the city. Granite countertops, travertine flooring,wood blinds & remodeled bathroom. Huge bedroom w/large walk in closet. Extra storage on the first floor. This gated community includes heated pool & spa, club room, gym & mature landscaping. Walk to ASU Downtown, U of A Medical Building, Chase Field, Talking Stick Arena, Hospitals, Convention Center & 20+ restaurants within blocks. Next to 2 light rail stations, 1 mile from I-10, 3 miles to Phoenix Sky Harbor International Airport! Great price for a stellar location spot!
Location
State AZ
County Maricopa
Community Renaissance Park Phase 2
Direction Go North on 7th St. from Washington & community is on the right. Condo is in building ''N'' which is 3rd building on the right when you first pull in. Unit is an end unit on the East side of building
Rooms
Other Rooms Great Room
Master Bedroom Upstairs
Den/Bedroom Plus 1
Separate Den/Office N
Interior
Interior Features Upstairs, Vaulted Ceiling(s), 3/4 Bath Master Bdrm, High Speed Internet, Granite Counters
Heating Electric
Cooling Refrigeration, Ceiling Fan(s)
Flooring Carpet, Tile
Fireplaces Number No Fireplace
Fireplaces Type None
Fireplace No
Window Features ENERGY STAR Qualified Windows,Double Pane Windows,Low Emissivity Windows
SPA None
Exterior
Exterior Feature Balcony
Garage Assigned, Gated
Carport Spaces 1
Fence Wrought Iron
Pool None
Community Features Gated Community, Community Spa, Community Pool, Near Light Rail Stop, Near Bus Stop, Clubhouse, Fitness Center
Utilities Available APS
Amenities Available Management
Waterfront No
Roof Type Metal
Private Pool No
Building
Lot Description Corner Lot
Story 2
Builder Name Unknown
Sewer Public Sewer
Water City Water
Architectural Style Contemporary
Structure Type Balcony
Schools
Elementary Schools Augustus H Shaw Jr Montessori School
Middle Schools Phoenix Prep Academy
High Schools North High School
School District Phoenix Union High School District
Others
HOA Name Renaissance Park
HOA Fee Include Insurance,Maintenance Grounds,Street Maint,Front Yard Maint,Roof Replacement,Maintenance Exterior
Senior Community No
Tax ID 116-34-173
Ownership Fee Simple
Acceptable Financing Conventional, FHA, VA Loan
Horse Property N
Listing Terms Conventional, FHA, VA Loan
Financing VA
Read Less Info
Want to know what your home might be worth? Contact us for a FREE valuation!

Our team is ready to help you sell your home for the highest possible price ASAP

Copyright 2024 Arizona Regional Multiple Listing Service, Inc. All rights reserved.
Bought with Hague Partners
GET MORE INFORMATION

Regional Vice President | Associate Broker






