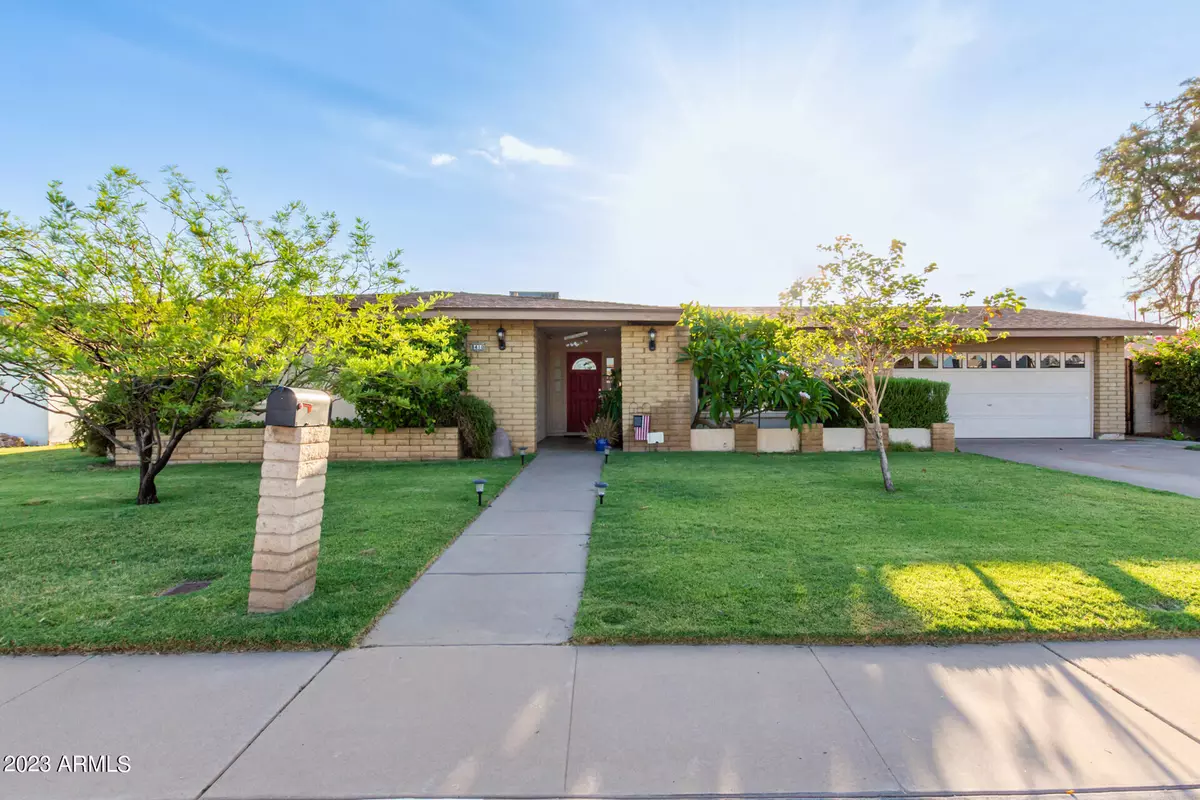$475,000
$490,000
3.1%For more information regarding the value of a property, please contact us for a free consultation.
4 Beds
2 Baths
2,241 SqFt
SOLD DATE : 09/28/2023
Key Details
Sold Price $475,000
Property Type Single Family Home
Sub Type Single Family Residence
Listing Status Sold
Purchase Type For Sale
Square Footage 2,241 sqft
Price per Sqft $211
Subdivision Sands Oasis 4
MLS Listing ID 6588124
Sold Date 09/28/23
Bedrooms 4
HOA Y/N No
Year Built 1971
Annual Tax Amount $1,682
Tax Year 2022
Lot Size 8,725 Sqft
Acres 0.2
Property Sub-Type Single Family Residence
Property Description
Charming single story, all block home with 4 bdrm/2 bathrooms & a pool located in Sands Oasis. NO HOA! Gorgeous front yard w/grass, plumeria trees & front patio. The kitchen includes high quality cabinets & countertops, & stainless steel appliances. Off of the kitchen, the family room has stunning wood flooring, wood beams on the ceiling & french doors leading to the lavish backyard that includes a covered patio w/ceiling fans, grass yard, lush landscaping including fruit trees, grapevines & a private pool with owned solar! Primary bedroom includes a walk-in closet, french doors to the back patio, & ensuite bathroom. 2 car garage includes overhead storage. Oversized laundry room w/ample storage. Located near great shopping, restaurants, highways, schools and medical facilities.
Location
State AZ
County Maricopa
Community Sands Oasis 4
Area Maricopa
Direction Take 43rd North to Butler. Head West on Butler. Turn South on 44th Ave. Home will be on the West side.
Rooms
Other Rooms Family Room
Master Bedroom Downstairs
Den/Bedroom Plus 4
Separate Den/Office N
Interior
Interior Features Master Downstairs, Eat-in Kitchen, Pantry, 3/4 Bath Master Bdrm
Heating Electric
Cooling Central Air, Ceiling Fan(s)
Flooring Carpet, Tile, Wood
Fireplaces Type None
Fireplace No
Window Features Skylight(s),Solar Screens
Appliance Electric Cooktop
SPA None
Exterior
Garage Spaces 2.0
Garage Description 2.0
Fence Block
Pool Diving Pool, Heated
Utilities Available SRP
Roof Type Composition
Porch Covered Patio(s)
Total Parking Spaces 2
Private Pool Yes
Building
Lot Description Sprinklers In Rear, Sprinklers In Front, Grass Front, Grass Back, Auto Timer H2O Front, Auto Timer H2O Back
Story 1
Builder Name E. T. Wright
Sewer Public Sewer
Water City Water
New Construction No
Schools
Elementary Schools Horizon School
Middle Schools Horizon School
High Schools Apollo High School
School District Glendale Union High School District
Others
HOA Fee Include No Fees
Senior Community No
Tax ID 148-11-219
Ownership Fee Simple
Acceptable Financing Cash, Conventional, FHA, VA Loan
Horse Property N
Disclosures Agency Discl Req, Seller Discl Avail
Possession Close Of Escrow
Listing Terms Cash, Conventional, FHA, VA Loan
Financing FHA
Read Less Info
Want to know what your home might be worth? Contact us for a FREE valuation!

Our team is ready to help you sell your home for the highest possible price ASAP

Copyright 2025 Arizona Regional Multiple Listing Service, Inc. All rights reserved.
Bought with Cactus Mountain Properties, LLC
GET MORE INFORMATION

Regional Vice President | Associate Broker






