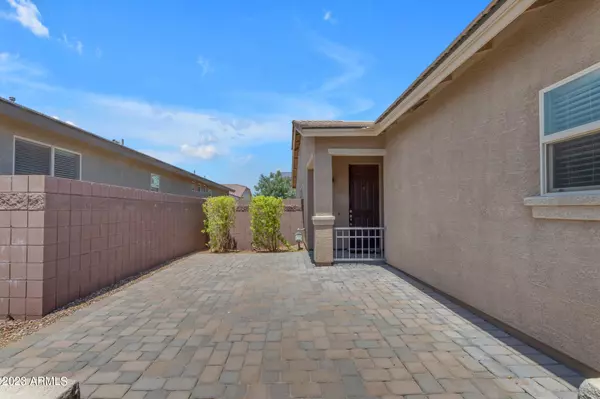$430,000
$430,000
For more information regarding the value of a property, please contact us for a free consultation.
3 Beds
2 Baths
1,670 SqFt
SOLD DATE : 08/30/2023
Key Details
Sold Price $430,000
Property Type Single Family Home
Sub Type Single Family - Detached
Listing Status Sold
Purchase Type For Sale
Square Footage 1,670 sqft
Price per Sqft $257
Subdivision Ironwood Crossing
MLS Listing ID 6586286
Sold Date 08/30/23
Style Ranch
Bedrooms 3
HOA Fees $185/mo
HOA Y/N Yes
Originating Board Arizona Regional Multiple Listing Service (ARMLS)
Year Built 2017
Annual Tax Amount $1,882
Tax Year 2022
Lot Size 7,201 Sqft
Acres 0.17
Property Description
Welcome to your dream home! This stunning residence offers a perfect blend of modern elegance and functionality. With 3 bedrooms plus a den and 2 bathrooms spread over 1,670 square feet, this spacious abode provides ample space for comfortable living. As you enter, you'll be captivated by the large great room featuring a charming shiplap feature wall that seamlessly connects to the kitchen, creating an inviting atmosphere for entertaining friends and family. The kitchen is a chef's delight, boasting upgraded staggered cabinets, beautiful granite countertops, and a gas range with dual ovens, making cooking a pleasure. The master bedroom, strategically placed at the back of the home, ensures a private retreat where you can unwind after a long day. The low maintenance front and backyard provide convenience while offering a delightful outdoor escape. Step into the backyard to discover a delightful pergola and a cozy fire pit, creating the perfect setting for gatherings and making cherished memories. With an RV gate, this home embraces practicality and charm, making it an absolute gem that you won't want to miss out on. This community offers a plethora of amenities, multiple playgrounds pools, and sport court.
Location
State AZ
County Pinal
Community Ironwood Crossing
Direction Head south on Ironwood Rd, Turn right onto Westbrooke Rd, Turn right onto Brigman St, Turn right onto W Cucumber Tree Ave, Turn right onto Strawberry Tree Ave. Property will be on the left.
Rooms
Other Rooms Great Room
Master Bedroom Split
Den/Bedroom Plus 4
Separate Den/Office Y
Interior
Interior Features Eat-in Kitchen, Breakfast Bar, 9+ Flat Ceilings, Soft Water Loop, Kitchen Island, Double Vanity, Full Bth Master Bdrm, Separate Shwr & Tub, High Speed Internet, Granite Counters
Heating Electric
Cooling Refrigeration, Ceiling Fan(s)
Flooring Carpet, Tile
Fireplaces Number No Fireplace
Fireplaces Type Fire Pit, None
Fireplace No
SPA None
Exterior
Exterior Feature Covered Patio(s), Gazebo/Ramada, Patio, Private Yard
Garage Dir Entry frm Garage, Electric Door Opener, RV Gate
Garage Spaces 2.0
Garage Description 2.0
Fence Block
Pool None
Community Features Pickleball Court(s), Community Spa, Community Pool Htd, Community Pool, Tennis Court(s), Playground, Biking/Walking Path
Amenities Available Management
Waterfront No
Roof Type Tile
Private Pool No
Building
Lot Description Gravel/Stone Front, Gravel/Stone Back, Synthetic Grass Frnt, Synthetic Grass Back
Story 1
Builder Name Fulton
Sewer Public Sewer
Water City Water
Architectural Style Ranch
Structure Type Covered Patio(s),Gazebo/Ramada,Patio,Private Yard
Schools
Elementary Schools Ranch Elementary School
Middle Schools J. O. Combs Middle School
High Schools Combs High School
School District J. O. Combs Unified School District
Others
HOA Name CCMC
HOA Fee Include Maintenance Grounds
Senior Community No
Tax ID 109-54-005
Ownership Fee Simple
Acceptable Financing Conventional, FHA, VA Loan
Horse Property N
Listing Terms Conventional, FHA, VA Loan
Financing FHA
Read Less Info
Want to know what your home might be worth? Contact us for a FREE valuation!

Our team is ready to help you sell your home for the highest possible price ASAP

Copyright 2024 Arizona Regional Multiple Listing Service, Inc. All rights reserved.
Bought with NORTH&CO.
GET MORE INFORMATION

Regional Vice President | Associate Broker






