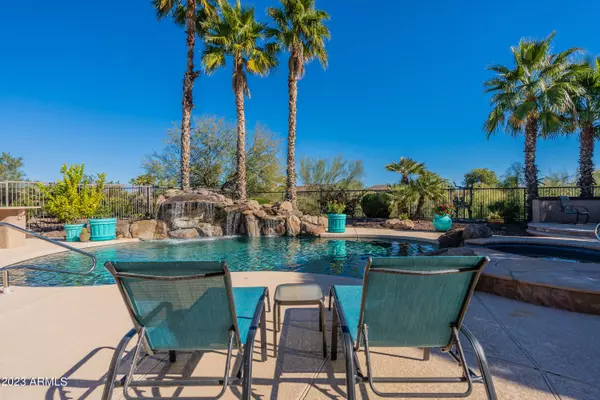$1,088,000
$1,250,000
13.0%For more information regarding the value of a property, please contact us for a free consultation.
3 Beds
3.5 Baths
3,096 SqFt
SOLD DATE : 08/24/2023
Key Details
Sold Price $1,088,000
Property Type Single Family Home
Sub Type Single Family - Detached
Listing Status Sold
Purchase Type For Sale
Square Footage 3,096 sqft
Price per Sqft $351
Subdivision Trilogy At Vistancia Parcel C25
MLS Listing ID 6518813
Sold Date 08/24/23
Style Spanish
Bedrooms 3
HOA Fees $280/qua
HOA Y/N Yes
Originating Board Arizona Regional Multiple Listing Service (ARMLS)
Year Built 2007
Annual Tax Amount $6,721
Tax Year 2022
Lot Size 0.258 Acres
Acres 0.26
Property Description
Welcome to your next resort style home in the beautiful Trilogy community! Located on a premium oversized lot backing to the desert wash, this stunning Stellare model will WOW you! This open-concept floorplan, totaling 3096sqft, features 3 en-suite bedrooms plus a den! Gourmet kitchen with upgraded 42'' Bordeaux cabinets with under/over lighting and pull out drawers, custom tile backsplash, upgraded granite countertops, oversized island with breakfast bar & pendant lighting, stainless steel appliances with built-in GE Monogram refrigerator, double ovens, electric cook top and a separate door to the exterior. Extensive great room with gas fireplace, wet bar with designer cabinetry & granite countertop & interior courtyard, perfectly designed for entertaining! Stunning master suite w/ cherry wood floors, tray ceiling, separate exit to interior courtyard, large walk-in closet, dual vanities, oversized tiled shower with bench seating & vertical spa body sprays and soaking tub. From your great room or kitchen, exit to your backyard oasis! Salt water pool with waterfall grotto & in-floor cleaning, heated spillover spa, extensive decking, gas firepit, built-in BBQ, artificial turf, mature landscaping and extended covered patio with mister system and ceiling fans & new handrails installed for pool & spa in 2022! Additional features include: Brand new white plantation shutters throughout (2022), 2-car garage with service door new garage door opener (2022) & separate 1-car garage with extra deep driveway, front courtyard with iron gate, upper/lower laundry cabinets and utility sink, central vac, freshly painted bedrooms in 2020, leased 13kW solar system with fixed payment at $142/mo with great utility savings! Make sure to visit the fabulous club amenities including golf, pools, and sports courts in this award-winning Active Adult resort community!
Location
State AZ
County Maricopa
Community Trilogy At Vistancia Parcel C25
Direction From Loop 303 & Jomax - Right on Vistancia Blvd, Left at Trilogy Blvd. thru guard gate- Continue on Trilogy, Left on Eagle Trl, R on 130th Dr, second home on right. **GPS will take you to wrong gate**
Rooms
Other Rooms Great Room
Master Bedroom Split
Den/Bedroom Plus 4
Separate Den/Office Y
Interior
Interior Features Eat-in Kitchen, Breakfast Bar, 9+ Flat Ceilings, Central Vacuum, Fire Sprinklers, No Interior Steps, Soft Water Loop, Wet Bar, Kitchen Island, Pantry, 2 Master Baths, Double Vanity, Full Bth Master Bdrm, Separate Shwr & Tub, High Speed Internet, Granite Counters
Heating Natural Gas
Cooling Refrigeration, Programmable Thmstat, Ceiling Fan(s)
Flooring Tile, Wood
Fireplaces Type 1 Fireplace, Fire Pit, Family Room, Gas
Fireplace Yes
Window Features Double Pane Windows
SPA Heated,Private
Exterior
Exterior Feature Covered Patio(s), Misting System, Patio, Private Yard, Built-in Barbecue
Parking Features Dir Entry frm Garage, Electric Door Opener, Golf Cart Garage
Garage Spaces 3.0
Garage Description 3.0
Fence Block, Wrought Iron
Pool Play Pool, Private
Community Features Gated Community, Community Spa Htd, Community Spa, Community Pool Htd, Community Pool, Guarded Entry, Golf, Tennis Court(s), Playground, Biking/Walking Path, Clubhouse, Fitness Center
Utilities Available APS, SW Gas
Amenities Available Management
View Mountain(s)
Roof Type Tile
Private Pool Yes
Building
Lot Description Sprinklers In Rear, Sprinklers In Front, Desert Back, Desert Front, Synthetic Grass Back, Auto Timer H2O Front, Auto Timer H2O Back
Story 1
Builder Name Shea Homes
Sewer Sewer in & Cnctd, Public Sewer
Water City Water
Architectural Style Spanish
Structure Type Covered Patio(s),Misting System,Patio,Private Yard,Built-in Barbecue
New Construction No
Schools
Elementary Schools Adult
Middle Schools Adult
High Schools Adult
School District Peoria Unified School District
Others
HOA Name Trilogy at Vistancia
HOA Fee Include Maintenance Grounds
Senior Community Yes
Tax ID 510-03-495
Ownership Fee Simple
Acceptable Financing Cash, Conventional, VA Loan
Horse Property N
Listing Terms Cash, Conventional, VA Loan
Financing Cash
Special Listing Condition Age Restricted (See Remarks), N/A
Read Less Info
Want to know what your home might be worth? Contact us for a FREE valuation!

Our team is ready to help you sell your home for the highest possible price ASAP

Copyright 2024 Arizona Regional Multiple Listing Service, Inc. All rights reserved.
Bought with OMNI Homes International
GET MORE INFORMATION
Regional Vice President | Associate Broker






