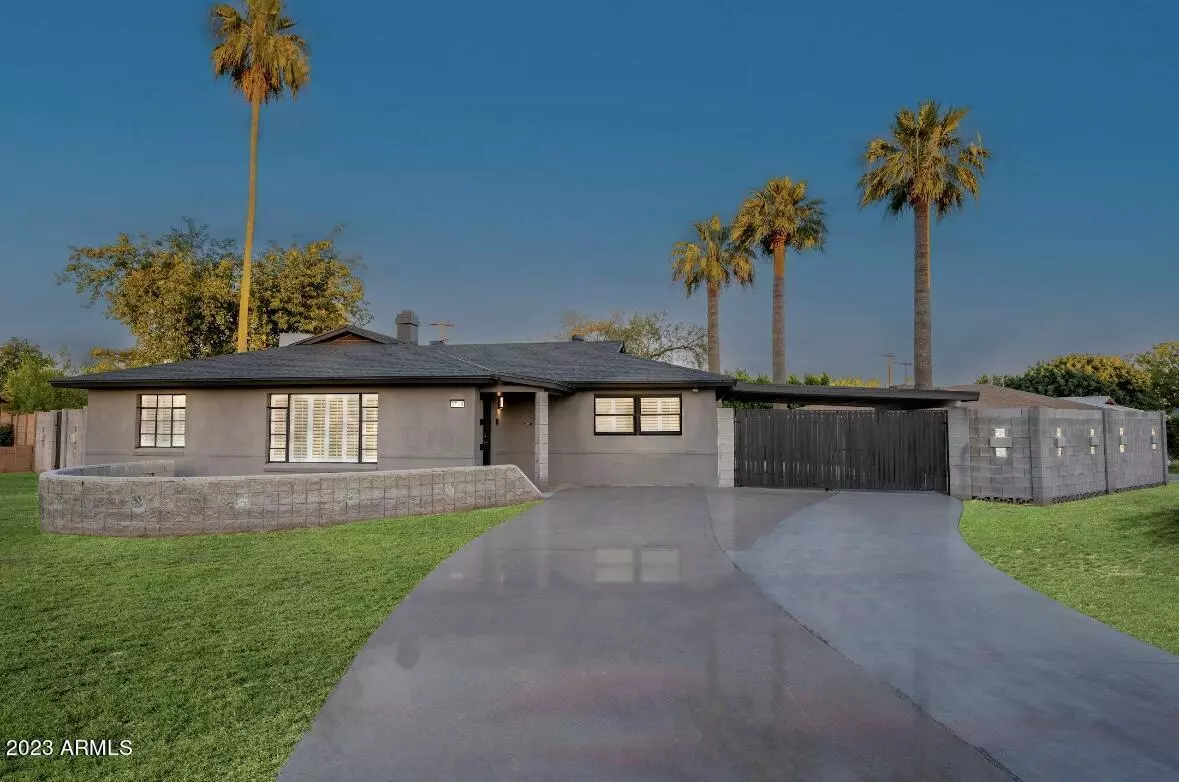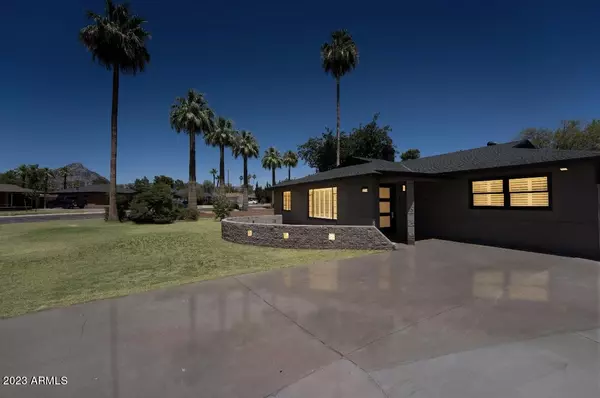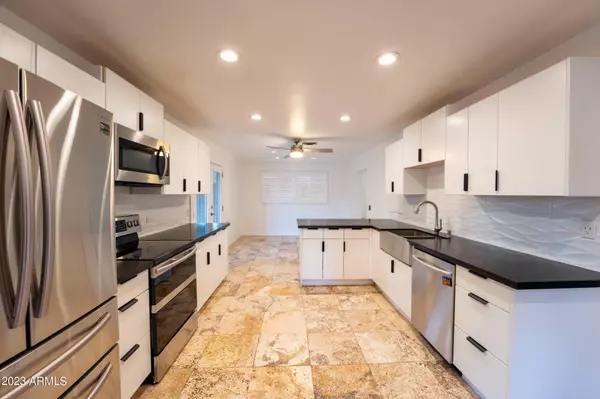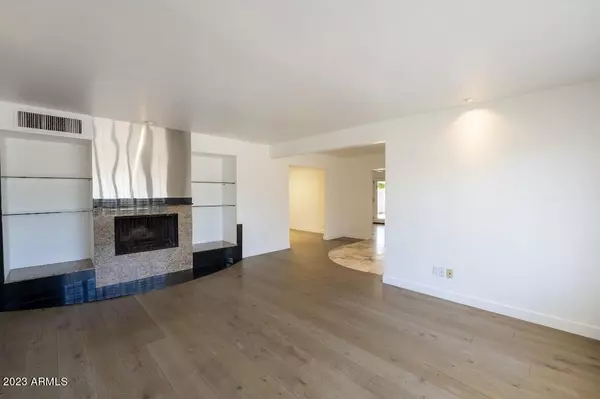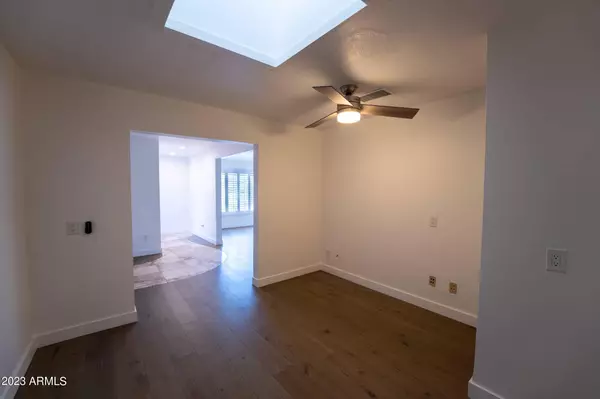$630,000
$699,000
9.9%For more information regarding the value of a property, please contact us for a free consultation.
3 Beds
2 Baths
1,677 SqFt
SOLD DATE : 08/15/2023
Key Details
Sold Price $630,000
Property Type Single Family Home
Sub Type Single Family - Detached
Listing Status Sold
Purchase Type For Sale
Square Footage 1,677 sqft
Price per Sqft $375
Subdivision Wrigley Terrace Plat 3
MLS Listing ID 6574782
Sold Date 08/15/23
Bedrooms 3
HOA Y/N No
Originating Board Arizona Regional Multiple Listing Service (ARMLS)
Year Built 1952
Annual Tax Amount $3,623
Tax Year 2022
Lot Size 10,555 Sqft
Acres 0.24
Property Description
Welcome to your dream home in the highly sought-after neighborhood of Wrigley Terrace! This charming residence offers a perfect blend of comfort and style, with ample space for your family's needs. Featuring 3 bedrooms and 2 bathrooms, plus an office, this home provides plenty of room to accommodate your lifestyle. Situated on a desirable floor-irrigated corner lot, this property boasts stunning views of Piestewa Peak, offering a picturesque backdrop for your daily life. The surrounding neighborhood is known for its family-friendly atmosphere, providing a safe and welcoming environment for everyone. Located in the desirable Madison School District. This home ensues excellent educational opportunities for your children. Additionally being just minutes away from The Biltmore, you'll have Easy access to upscale shopping, dining, and entertainment options. Don't miss the opportunity to make this house your own and enjoy all the amenities it has to offer. Experience the joy of living in a fantastic neighborhood, surrounded by breathtaking views, and within easy reach of wonderful dining options. Your perfect family home awaits!
Location
State AZ
County Maricopa
Community Wrigley Terrace Plat 3
Direction Going north on 24th St turn west onto Missouri and then turn north on 20th St. Then turn west on Solano Dr and house will be on the left on the corner of Solano Dr and 19th Pl.
Rooms
Den/Bedroom Plus 4
Separate Den/Office Y
Interior
Interior Features Breakfast Bar, Full Bth Master Bdrm
Heating Natural Gas
Cooling Refrigeration
Flooring Tile, Wood
Fireplaces Type 1 Fireplace, Family Room
Fireplace Yes
Window Features Skylight(s)
SPA None
Exterior
Exterior Feature Patio
Parking Features RV Gate
Carport Spaces 1
Fence Block
Pool None
Landscape Description Irrigation Back, Irrigation Front
Utilities Available SRP, SW Gas
Amenities Available None
View Mountain(s)
Roof Type Composition
Private Pool No
Building
Lot Description Corner Lot, Grass Front, Grass Back, Irrigation Front, Irrigation Back
Story 1
Builder Name Hallcraft Homes
Sewer Public Sewer
Water City Water
Structure Type Patio
New Construction No
Schools
Elementary Schools Madison Elementary School
Middle Schools Madison #1 Middle School
High Schools North High School
School District Phoenix Union High School District
Others
HOA Fee Include No Fees
Senior Community No
Tax ID 164-49-141
Ownership Fee Simple
Acceptable Financing Cash, Conventional, FHA, VA Loan
Horse Property N
Listing Terms Cash, Conventional, FHA, VA Loan
Financing Cash
Read Less Info
Want to know what your home might be worth? Contact us for a FREE valuation!

Our team is ready to help you sell your home for the highest possible price ASAP

Copyright 2024 Arizona Regional Multiple Listing Service, Inc. All rights reserved.
Bought with The Brokery
GET MORE INFORMATION

Regional Vice President | Associate Broker

