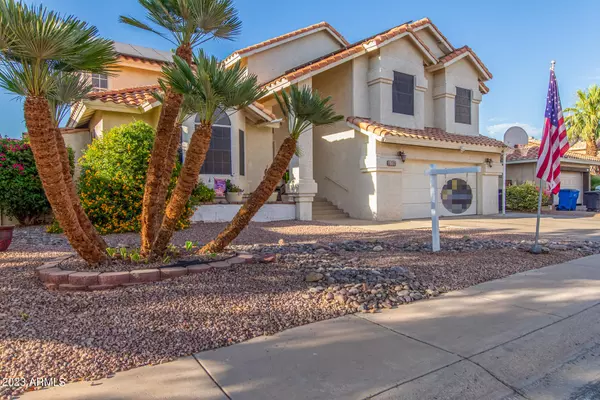$545,000
$549,900
0.9%For more information regarding the value of a property, please contact us for a free consultation.
4 Beds
2.5 Baths
2,210 SqFt
SOLD DATE : 07/26/2023
Key Details
Sold Price $545,000
Property Type Single Family Home
Sub Type Single Family - Detached
Listing Status Sold
Purchase Type For Sale
Square Footage 2,210 sqft
Price per Sqft $246
Subdivision Madera Parc
MLS Listing ID 6564647
Sold Date 07/26/23
Style Contemporary
Bedrooms 4
HOA Y/N No
Originating Board Arizona Regional Multiple Listing Service (ARMLS)
Year Built 1988
Annual Tax Amount $2,265
Tax Year 2022
Lot Size 6,961 Sqft
Acres 0.16
Property Description
Location! Location! Location! Great find near the heart of Gilbert. This home offers 4 bedrooms 2.5 bathrooms plus a pool with no HOA!! Kitchen was remodeled and boasts of solid maple cabinets with white finish; granite countertops; newer stainless steel appliances and R/O system under the sink. Bedrooms are nice sized with window seats in two. Master bedroom is super spacious!! Master bathroom has updated cabinet and countertop. Handyman's dream with built in cabinets in the garage plus a separate workshop area in the back yard. Walk out deck off kitchen makes for gatherings during AZ cool seasons. Large diving pool, plus fire pit area and grass yard. Solar to save you a bundle-must qualify to transfer. Spa is in great working order to convey as is. This would be a great vacation rental home as there is no HOA and it is close to down town Gilbert. Easy access to freeways and shopping.
Location
State AZ
County Maricopa
Community Madera Parc
Direction W on Elliott to S Madera Parc Dr to second street on left. Third home on north side. Great North South exposure.
Rooms
Other Rooms Separate Workshop, Great Room, Family Room
Master Bedroom Upstairs
Den/Bedroom Plus 4
Separate Den/Office N
Interior
Interior Features Upstairs, Eat-in Kitchen, Breakfast Bar, Drink Wtr Filter Sys, Soft Water Loop, Vaulted Ceiling(s), Pantry, Double Vanity, Full Bth Master Bdrm, Separate Shwr & Tub, High Speed Internet, Granite Counters, See Remarks
Heating Electric
Cooling Refrigeration, Both Refrig & Evap, Programmable Thmstat, Evaporative Cooling, Ceiling Fan(s)
Flooring Carpet, Laminate, Tile
Fireplaces Type 1 Fireplace, Family Room
Fireplace Yes
SPA Above Ground,Private
Laundry Wshr/Dry HookUp Only
Exterior
Exterior Feature Patio
Garage Electric Door Opener
Garage Spaces 2.0
Garage Description 2.0
Fence Block
Pool Diving Pool, Private
Community Features Near Bus Stop, Biking/Walking Path
Utilities Available APS
Amenities Available FHA Approved Prjct, VA Approved Prjct
Waterfront No
Roof Type Tile
Private Pool Yes
Building
Lot Description Sprinklers In Rear, Desert Front, Grass Back, Auto Timer H2O Back
Story 2
Builder Name Richmond American
Sewer Public Sewer
Water City Water
Architectural Style Contemporary
Structure Type Patio
Schools
Elementary Schools Gilbert Elementary School
Middle Schools Mesquite Jr High School
High Schools Mesquite High School
School District Gilbert Unified District
Others
HOA Fee Include No Fees
Senior Community No
Tax ID 302-32-607
Ownership Fee Simple
Acceptable Financing Cash, Conventional, FHA, VA Loan
Horse Property N
Listing Terms Cash, Conventional, FHA, VA Loan
Financing FHA
Read Less Info
Want to know what your home might be worth? Contact us for a FREE valuation!

Our team is ready to help you sell your home for the highest possible price ASAP

Copyright 2024 Arizona Regional Multiple Listing Service, Inc. All rights reserved.
Bought with eXp Realty
GET MORE INFORMATION

Regional Vice President | Associate Broker






