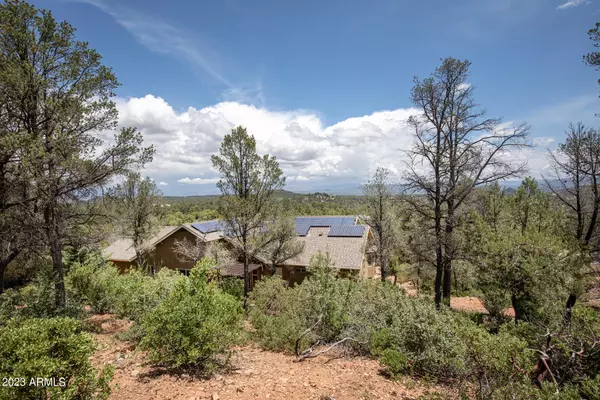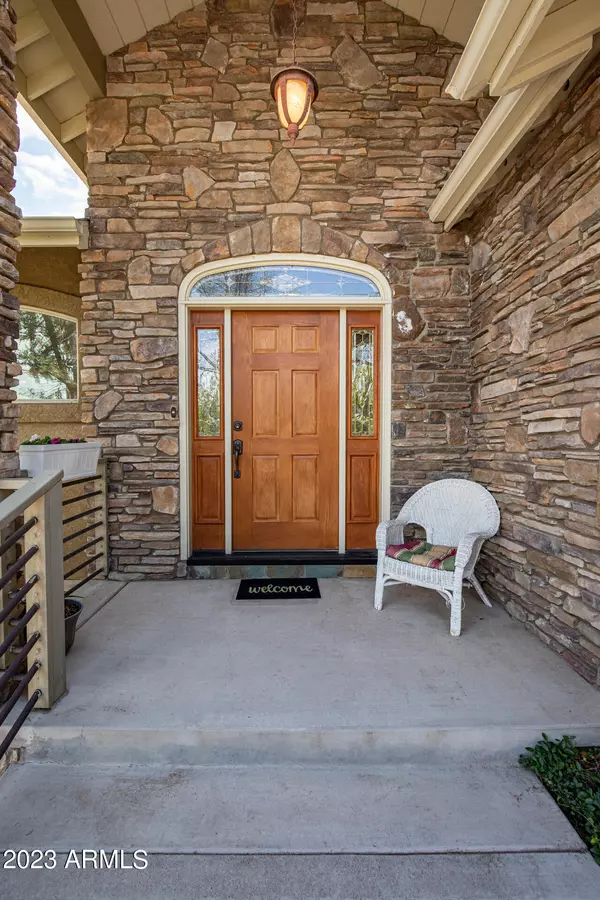$875,000
$968,000
9.6%For more information regarding the value of a property, please contact us for a free consultation.
3 Beds
3 Baths
2,923 SqFt
SOLD DATE : 07/12/2023
Key Details
Sold Price $875,000
Property Type Single Family Home
Sub Type Single Family - Detached
Listing Status Sold
Purchase Type For Sale
Square Footage 2,923 sqft
Price per Sqft $299
Subdivision Rim View Heights Estates
MLS Listing ID 6559315
Sold Date 07/12/23
Style Ranch
Bedrooms 3
HOA Y/N No
Originating Board Arizona Regional Multiple Listing Service (ARMLS)
Year Built 2003
Annual Tax Amount $6,092
Tax Year 2023
Lot Size 0.749 Acres
Acres 0.75
Property Description
Take a deep breath, enjoy the majestic views from your new home. Designed to capture the amazing views from almost every room and large deck. The beautiful hickory floors and open great room add to the warmth and charm with Bose sound system throughout the home. Granite countertops, kitchen island, maple cabinets, convection oven and a walk in pantry; a chefs delight. Two high efficiency fireplaces and a pre-paid solar lease for 10 more years, keeps even the coldest of days at bay. The primary bedroom not only has its own fireplace, reading nook but access to the deck for your morning coffee. The ensuite provides heated tile floors, jetted tub, double vanity, snail shower and dual closets. The formal dining room & patio on the west side of the home allows for a great entertaining space The spacious 3 car garage also has storage cabinets. An additional large finished workroom/guest room with 3/4 bath on the bottom level with double door access to the outside. Constructed with PBS panels provide insulation for sound and air reduction. The backyard is the mountainside ready for you to explore. This home is waiting for you.
Location
State AZ
County Gila
Community Rim View Heights Estates
Direction North on 87 (Beeline) right on Main street, right on Ponderosa, Left on Phoenix and Right on Mud Springs home is on the left.
Rooms
Other Rooms BonusGame Room
Basement Finished, Walk-Out Access
Master Bedroom Split
Den/Bedroom Plus 4
Separate Den/Office N
Interior
Interior Features Eat-in Kitchen, Breakfast Bar, Kitchen Island, Double Vanity, Full Bth Master Bdrm, Separate Shwr & Tub, Tub with Jets, High Speed Internet, Granite Counters
Heating Natural Gas
Cooling Refrigeration, Ceiling Fan(s)
Flooring Carpet, Tile, Wood
Fireplaces Type 2 Fireplace, Living Room, Master Bedroom
Fireplace Yes
Window Features Dual Pane,Low-E
SPA None
Exterior
Exterior Feature Balcony, Circular Drive, Covered Patio(s), Patio, Storage, Built-in Barbecue
Garage Spaces 3.0
Garage Description 3.0
Fence None
Pool None
Utilities Available Oth Gas (See Rmrks), APS
Amenities Available Self Managed
View Mountain(s)
Roof Type Composition
Private Pool No
Building
Lot Description Natural Desert Back, Natural Desert Front
Story 2
Builder Name Unknown
Sewer Public Sewer
Water City Water
Architectural Style Ranch
Structure Type Balcony,Circular Drive,Covered Patio(s),Patio,Storage,Built-in Barbecue
New Construction No
Schools
Elementary Schools Out Of Maricopa Cnty
Middle Schools Out Of Maricopa Cnty
High Schools Out Of Maricopa Cnty
School District Payson Unified District
Others
HOA Fee Include Other (See Remarks)
Senior Community No
Tax ID 304-50-032
Ownership Fee Simple
Acceptable Financing Conventional
Horse Property N
Listing Terms Conventional
Financing Conventional
Read Less Info
Want to know what your home might be worth? Contact us for a FREE valuation!

Our team is ready to help you sell your home for the highest possible price ASAP

Copyright 2025 Arizona Regional Multiple Listing Service, Inc. All rights reserved.
Bought with Non-MLS Office
GET MORE INFORMATION
Regional Vice President | Associate Broker






