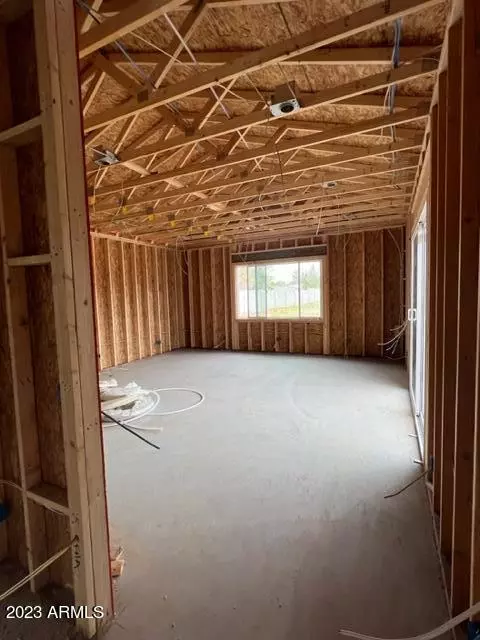$2,125,000
$2,250,000
5.6%For more information regarding the value of a property, please contact us for a free consultation.
5 Beds
4 Baths
4,050 SqFt
SOLD DATE : 06/26/2023
Key Details
Sold Price $2,125,000
Property Type Single Family Home
Sub Type Single Family Residence
Listing Status Sold
Purchase Type For Sale
Square Footage 4,050 sqft
Price per Sqft $524
Subdivision Sunburst Farms East 3
MLS Listing ID 6361301
Sold Date 06/26/23
Bedrooms 5
HOA Fees $45/mo
HOA Y/N Yes
Year Built 2022
Annual Tax Amount $3,909
Tax Year 2021
Lot Size 0.865 Acres
Acres 0.87
Property Sub-Type Single Family Residence
Source Arizona Regional Multiple Listing Service (ARMLS)
Property Description
THE BUILDER HAS UPGRADED THE HOME AGAIN FROM THE ORIGINAL CONSTRUCTION PLANS NOW MAKING IT A 5 BEDROOM, 4.5 BATHROOM. PLUS GAME ROOM & OFFICE. NEW WING BEING ADDED WHICH WILL INCLUDE NEW GARAGES, GAME ROOM, POWDER ROOM, 2 BEDROOMS & JACK & JILL BATHROOM, RAISED CEILINGS AND SEVERAL MORE DETAILS & FINISHES ARE BEING ADDED WHILE OFF MARKET. THIS CUSTOM HOME WILL HAVE ALL THE HIGH END FINISHES YOU WOULD EXPECT. IF YOU CAN TOUCH IT, IT WILL BE NEW. NEW CABINETS, COUNTERTOPS, FLOORING, PLUMBING, ELECTRICAL, MECHANICAL, LIGHTING FIXTURES & NEW POOL ON THIS 3/4 ACRE LOT & THE LIST GOES ON AND ON. STILL TIME TO CUSTOMIZE THIS HOME. COMPLETION IS PROJECTED TO BE END OF JUNE 2023. THIS HOME IS UNDER CONSTRUCTION SO IT IS SHOWN BY APPT ONLY. THE LATEST CUSTOM HOME BY ALLSUP CUSTOM HOMES IN ''ALLSUPVILLE'' WHERE ALLSUP CUSTOM HOMES HAS TRANSFORMED AND BUILT OVER 50 HOMES IN THIS COMMUNITY. THE ENTIRE INSIDE HAS BEEN REMOVED DOWN TO THE WOOD STUDS & WILL HAVE ALL NEW FINISHES THROUGHOUT.
Location
State AZ
County Maricopa
Community Sunburst Farms East 3
Area Maricopa
Direction WEST ON SWEETWATER. HOME IS LOCATED ON THE NORTH SIDE. THIS CUSTOM HOME IS UNDER CONSTRUCTION AND SHOWN BY APPOINTMENT ONLY.
Rooms
Other Rooms Great Room, BonusGame Room
Master Bedroom Split
Den/Bedroom Plus 7
Separate Den/Office Y
Interior
Interior Features High Speed Internet, Granite Counters, Double Vanity, Upstairs, Breakfast Bar, Soft Water Loop, Vaulted Ceiling(s), Kitchen Island, Full Bth Master Bdrm, Separate Shwr & Tub
Heating Electric
Cooling Central Air, Ceiling Fan(s), Programmable Thmstat
Flooring Carpet, Tile, Wood
Fireplaces Type 1 Fireplace, Family Room, Gas
Fireplace Yes
Window Features Low-Emissivity Windows,Dual Pane
Appliance Gas Cooktop
SPA None
Laundry Engy Star (See Rmks), Wshr/Dry HookUp Only
Exterior
Parking Features RV Access/Parking, RV Gate, Garage Door Opener, Extended Length Garage, Direct Access, Circular Driveway
Garage Spaces 2.5
Garage Description 2.5
Fence Block
Pool Play Pool
Landscape Description Irrigation Back
Utilities Available APS
Roof Type Composition
Porch Covered Patio(s)
Total Parking Spaces 2
Private Pool No
Building
Lot Description Sprinklers In Rear, Sprinklers In Front, Alley, Grass Front, Grass Back, Irrigation Back
Story 2
Builder Name ALLSUP CUSTOM HOMES
Sewer Public Sewer
Water City Water
New Construction No
Schools
Elementary Schools Desert Shadows Elementary School
Middle Schools Desert Shadows Middle School - Scottsdale
High Schools Horizon High School
School District Paradise Valley Unified District
Others
HOA Name SUNBURST FARMS EAST
HOA Fee Include Other (See Remarks)
Senior Community No
Tax ID 167-05-014
Ownership Fee Simple
Acceptable Financing Cash, Conventional
Horse Property Y
Disclosures Agency Discl Req, Seller Discl Avail
Horse Feature Bridle Path Access
Possession Close Of Escrow
Listing Terms Cash, Conventional
Financing Conventional
Read Less Info
Want to know what your home might be worth? Contact us for a FREE valuation!

Our team is ready to help you sell your home for the highest possible price ASAP

Copyright 2025 Arizona Regional Multiple Listing Service, Inc. All rights reserved.
Bought with Jason Mitchell Real Estate
GET MORE INFORMATION

Regional Vice President | Associate Broker






