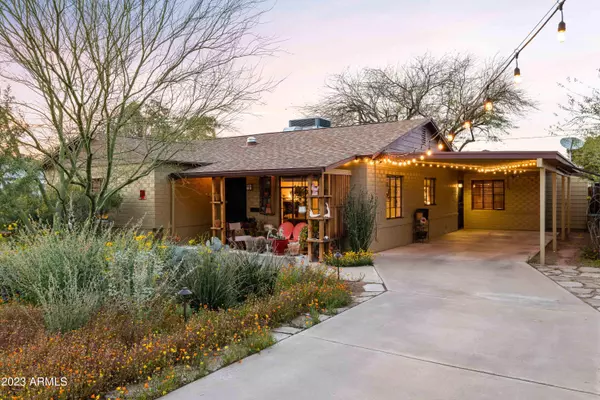$585,000
$600,000
2.5%For more information regarding the value of a property, please contact us for a free consultation.
4 Beds
2 Baths
1,380 SqFt
SOLD DATE : 06/21/2023
Key Details
Sold Price $585,000
Property Type Single Family Home
Sub Type Single Family - Detached
Listing Status Sold
Purchase Type For Sale
Square Footage 1,380 sqft
Price per Sqft $423
Subdivision Biltmore Manor
MLS Listing ID 6537569
Sold Date 06/21/23
Style Ranch
Bedrooms 4
HOA Y/N No
Originating Board Arizona Regional Multiple Listing Service (ARMLS)
Year Built 1947
Annual Tax Amount $1,683
Tax Year 2022
Lot Size 8,364 Sqft
Acres 0.19
Property Description
Fabulous ranch style home adjacent to Homesteads Historic District! Built in 1947, this 4 bed, 2 bath brick home has been thoughtfully preserved and improved with integrity. Historic soul shines through rehabbed and polished original concrete floors, steel casement windows and original doors & hardware. Kitchen remodeled with hardwood cabinets, stone counters, recessed lighting, tile backsplash, stainless appliance package and separate walk-in pantry. Roof & central HVAC replaced in 2010 with separate service to master and front bedrooms for maximum efficiency. Split floor plan includes double access to the expansive backyard, carefully developed to provide large outdoor living and entertaining spaces, as well as a huge detached workshop, high ceiling, skylights, and clerestory windows.
Location
State AZ
County Maricopa
Community Biltmore Manor
Direction North on Thomas to Pinchot. East on Pinchot, past 24th Place to property on north side of street.
Rooms
Other Rooms Separate Workshop
Master Bedroom Split
Den/Bedroom Plus 4
Separate Den/Office N
Interior
Interior Features Eat-in Kitchen, No Interior Steps, Pantry, 3/4 Bath Master Bdrm, High Speed Internet, Granite Counters
Heating Mini Split, Natural Gas, ENERGY STAR Qualified Equipment
Cooling Refrigeration, Ceiling Fan(s)
Flooring Concrete
Fireplaces Number No Fireplace
Fireplaces Type None
Fireplace No
SPA None
Exterior
Exterior Feature Covered Patio(s), Patio, Private Yard, Storage
Garage Separate Strge Area
Carport Spaces 1
Fence Block
Pool None
Community Features Historic District
Amenities Available None
Waterfront No
Roof Type Composition
Private Pool No
Building
Lot Description Sprinklers In Rear, Sprinklers In Front, Alley, Desert Back, Desert Front, Auto Timer H2O Front, Auto Timer H2O Back
Story 1
Builder Name Unknown
Sewer Public Sewer
Water City Water
Architectural Style Ranch
Structure Type Covered Patio(s),Patio,Private Yard,Storage
Schools
Elementary Schools Larry C Kennedy School
Middle Schools William T Machan Elementary School
High Schools Camelback High School
School District Phoenix Union High School District
Others
HOA Fee Include No Fees
Senior Community No
Tax ID 119-16-056
Ownership Fee Simple
Acceptable Financing Conventional, FHA, VA Loan
Horse Property N
Listing Terms Conventional, FHA, VA Loan
Financing Conventional
Read Less Info
Want to know what your home might be worth? Contact us for a FREE valuation!

Our team is ready to help you sell your home for the highest possible price ASAP

Copyright 2024 Arizona Regional Multiple Listing Service, Inc. All rights reserved.
Bought with NORTH&CO.
GET MORE INFORMATION

Regional Vice President | Associate Broker






