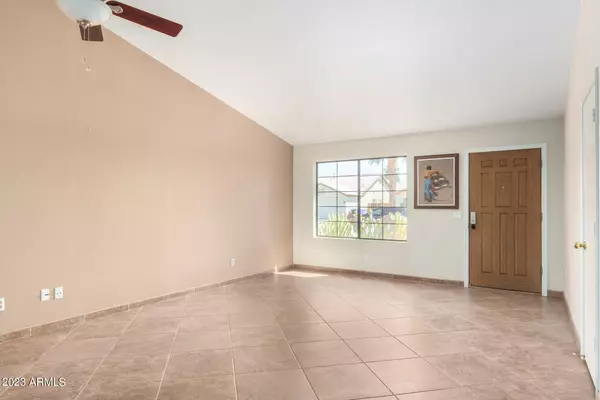$495,000
$499,000
0.8%For more information regarding the value of a property, please contact us for a free consultation.
3 Beds
2 Baths
1,779 SqFt
SOLD DATE : 05/23/2023
Key Details
Sold Price $495,000
Property Type Single Family Home
Sub Type Single Family - Detached
Listing Status Sold
Purchase Type For Sale
Square Footage 1,779 sqft
Price per Sqft $278
Subdivision Madera Parc
MLS Listing ID 6542272
Sold Date 05/23/23
Style Ranch
Bedrooms 3
HOA Y/N No
Originating Board Arizona Regional Multiple Listing Service (ARMLS)
Year Built 1996
Annual Tax Amount $2,019
Tax Year 2022
Lot Size 5,998 Sqft
Acres 0.14
Property Description
Enjoy the best that Gilbert has to offer with this ideally located gem. Located less than a mile from vibrant downtown Gilbert and just blocks from A rated schools in the highly sought after Gilbert school district, this home, with its perfectly designed split floorplan, has so much to offer. From the moment you walk through the front door you'll immediately notice the soaring ceilings and the 18-inch tile floors and baseboards throughout. Venture further to see the kitchen with its stainless-steel appliances, the family room with a gas fireplace and the spacious dining room. The master suite is huge and the master bathroom features a separate tub, walk-in shower and a large walk-in closet. The secondary bedrooms are large and are next to the remodeled 2nd bathroom, complete with a walk-in tile shower and quartz top vanity. Step outside and enjoy your refreshing pebble tec pool, covered patio and large yard area. As if all of that wasn't enough, with this home you will OWN your solar system free and clear. This home is a tremendous value that you must see today.
Location
State AZ
County Maricopa
Community Madera Parc
Direction North on Cooper, Right on Madera Park, right on Spur, Left on Bronco, Right on Horseshoe to the home on the left.
Rooms
Master Bedroom Split
Den/Bedroom Plus 3
Separate Den/Office N
Interior
Interior Features Eat-in Kitchen, Vaulted Ceiling(s), Double Vanity, Full Bth Master Bdrm, Separate Shwr & Tub
Heating Natural Gas
Cooling Refrigeration
Flooring Tile
Fireplaces Type 1 Fireplace
Fireplace Yes
Window Features Double Pane Windows
SPA None
Exterior
Exterior Feature Covered Patio(s)
Garage Spaces 2.0
Garage Description 2.0
Fence Block
Pool Private
Utilities Available APS, SW Gas
Amenities Available None, Other
Waterfront No
Roof Type Tile
Private Pool Yes
Building
Lot Description Gravel/Stone Front, Gravel/Stone Back
Story 1
Builder Name Lennar
Sewer Public Sewer
Water City Water
Architectural Style Ranch
Structure Type Covered Patio(s)
Schools
Elementary Schools Gilbert Elementary School
Middle Schools Mesquite Jr High School
High Schools Mesquite High School
School District Gilbert Unified District
Others
HOA Fee Include No Fees
Senior Community No
Tax ID 302-32-507
Ownership Fee Simple
Acceptable Financing Cash, Conventional, FHA, VA Loan
Horse Property N
Listing Terms Cash, Conventional, FHA, VA Loan
Financing FHA
Read Less Info
Want to know what your home might be worth? Contact us for a FREE valuation!

Our team is ready to help you sell your home for the highest possible price ASAP

Copyright 2024 Arizona Regional Multiple Listing Service, Inc. All rights reserved.
Bought with eXp Realty
GET MORE INFORMATION

Regional Vice President | Associate Broker






